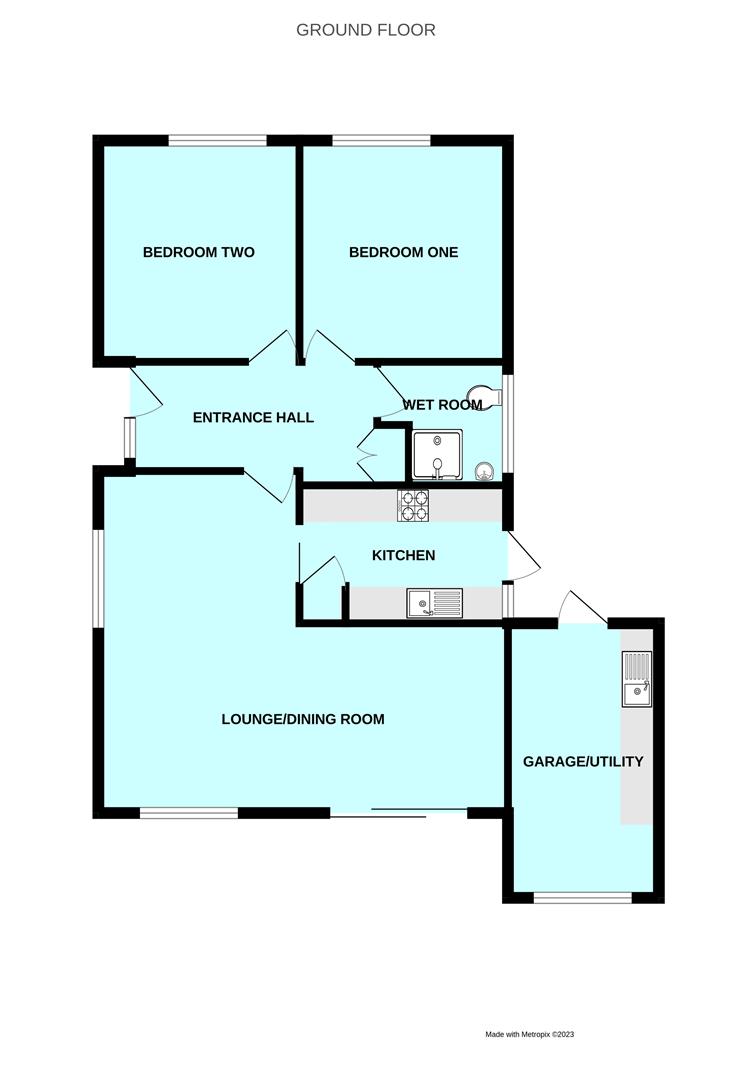Detached bungalow for sale in Dunstone View, Plymstock, Plymouth PL9
* Calls to this number will be recorded for quality, compliance and training purposes.
Property features
- Detached bungalow
- Fabulous position with far-reaching views
- Being sold with no onward chain
- Entrance hall
- 'L-shaped' lounge/dining room
- Kitchen
- 2 double bedrooms & wet room
- Front & rear gardens & garage/utility
- Double-glazing & central heating
- LED spotlighting throughout
Property description
Nicely-presented detached bungalow situated in this superb location with incredible views from the rear sweeping from Plymouth to Dartmoor. Briefly, the accommodation comprises an entrance hall, 'L-shaped' lounge/dining room, kitchen, 2 double bedrooms & wet room/shower room. The garage has been utilised as a utility room. Front & rear gardens. Double-glazing & gas central heating. LED spotlighting throughout. No onward chain.
Dunstone View, Plymstock, Pl9 8Qj
Accommodation
Front door with window to the side opening into the entrance hall.
Entrance Hall (3.63m x 1.63m (11'11 x 5'4))
Providing access to the accommodation. Loft hatch. Double cupboard housing the electric meter and consumer unit.
Lounge/Dining Room (6.30m x 5.26m (20'8 x 17'3))
An 'L-shaped' dual aspect room with ample space for seating and dining. Sliding double-glazed doors to the front elevation.
Kitchen (3.20m x 2.06m (10'6 x 6'9))
Base and wall-mounted cabinets with matching fascias, work surfaces and tiled splash-backs. Stainless-steel one-&-a-half bowl single drainer sink unit. Oven. 4-burner gas hob with a cooker hood above. Integral fridge. Recessed cupboard housing the newly fitted Worcester 4000 combi boiler. Tiled floor. Window to the side elevation. Doorway leading to outside.
Bedroom One (3.40m x 3.05m (11'2 x 10'))
Window to the rear elevation with lovely views over the garden and beyond.
Bedroom Two (3.25m x 3.15m (10'8 x 10'4))
Window to the rear elevation with lovely views over the garden and beyond.
Wet Room (2.08m x 1.83m (6'10 x 6'))
Built-in shower system with an over-head shower plus an additional rinsing attachment, wall-mounted basin and wc. Bathroom cabinet with mirror door over the basin. Chrome towel rail/radiator. Fully-tiled walls. Obscured window to the side elevation.
Garage/Utility (4.24m x 2.34m (13'11 x 7'8))
Range of base-mounted cabinets with a work surface. Inset single drainer sink unit. Space for washing machine and tumble-dryer. Space for additional free-standing appliances. Plumbed with a radiator. Waterproof panelling to the walls. Window with fitted blind to the front elevation. Polycarbonate glazed roof. Rear access door.
Outside
A driveway precedes the garage. The front garden is laid to lawn and is bordered by hedging. Pathways lead around both side elevations accessing the rear. The rear garden has lovely views and is laid to lawn and hedging. There is a storage building at the bottom of the garden.
Council Tax
Plymouth City Council
Council tax band D
Property info
For more information about this property, please contact
Julian Marks, PL9 on +44 1752 876125 * (local rate)
Disclaimer
Property descriptions and related information displayed on this page, with the exclusion of Running Costs data, are marketing materials provided by Julian Marks, and do not constitute property particulars. Please contact Julian Marks for full details and further information. The Running Costs data displayed on this page are provided by PrimeLocation to give an indication of potential running costs based on various data sources. PrimeLocation does not warrant or accept any responsibility for the accuracy or completeness of the property descriptions, related information or Running Costs data provided here.





























.jpeg)
