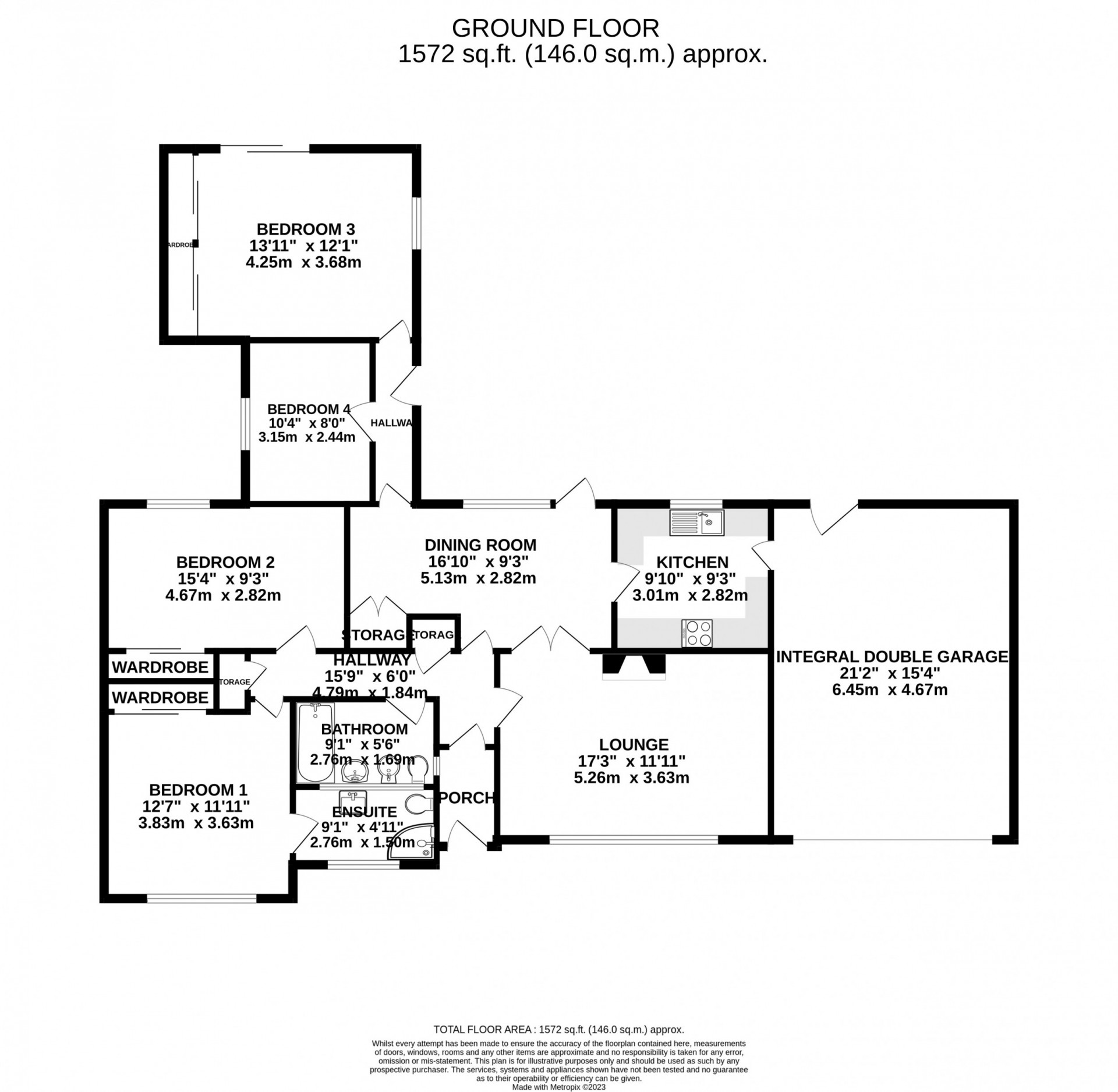Bungalow for sale in 44 Barrule Park, Ramsey IM8
* Calls to this number will be recorded for quality, compliance and training purposes.
Property description
Entrance Porch
Entering through a uPVC double glazed door with frosted windows into a small porch with tiled flooring and a single ceiling light. Moving through a wooden door with a single pane of frosted glass into:
Hallway (Approx 15'9 x 6'0)
Small hallway with two cupboards, one containing the hot water tank and the second is for storage. Loft hatch in the ceiling at the end of the hall, two ceiling lights and carpeted flooring throughout.
Lounge (Approx 17'3 x 11'11)
Good size lounge with uPVC double glazed window to the front aspect. A feature fireplace in the center of the room currently with an electric fire. Two ceiling lights and carpeted flooring throughout. A set of uPVC double glazed doors opening into:
Dining Room (Approx 16'10 x 9'3)
Bright dining room with a uPVC double glazed door and window with views to the rear aspect. Small cupboard for storage and a single wooden door leading back into the hallway. Two single ceiling lights and carpeted flooring throughout.
Kitchen (Approx 9'10 x 9'3)
Bright kitchen with a uPVC double glazed window with views to the rear aspect. Kitchen units around the perimeter of the room with a ceramic hob with extractor fan above, built in oven and built in fridge. Sink with drainer and mixer tap, a single fluorescent light fitting and linoleum flooring.
Bedroom 1 (Approx 12'7 x 11'11)
Large double bedroom with views to the front aspect through a uPVC double glazed window. Built in double wardrobe, single ceiling light and carpeted flooring throughout.
En-suite Bathroom (Approx 9'1 x 4'11)
Small bathroom with a uPVC double glazed frosted window on to the front aspect. 3-piece suite consisting of a white push button flush toilet, corner shower with 2 glass sliding doors and a sink with a cupboard below for storage. Single ceiling light, tiled walls and flooring.
Bedroom 2 (Approx 15'4 x 9'3)
Large double bedroom with views to the rear aspect through a uPVC double glazed window. Built in double wardrobe, single ceiling light and carpeted throughout.
Bedroom 3 (Approx 13'11 x 12'1)
Large double bedroom with a large built-in wardrobe. An aluminium double glazed sliding door opening on to the rear aspect and a uPVC double glazed window with views of the rear aspect. Two single ceiling lights and carpeted flooring throughout.
Bedroom 4 (Approx 10'4 x 8'0)
Small single bedroom with views to the side aspect through a uPVC double glazed window. Single ceiling light and carpeted flooring throughout.
Bathroom (Approx 9'1 x 5'6)
Small main bathroom with a white push button flush toilet. White pedestal sink, bidet with a mixer tap. White bath with a glass shower screen, mixer tap with shower attachment. A single ceiling light, tiled walls and Karndean flooring.
Integral Double Garage (Approx 21'2 x 15'4)
Large double garage which can be accessed through the kitchen. A single uPVC double glazed window with a frosted window on to the rear aspect. Electric garage door with the electric mains board and Worcester boiler both located in the garage. There is a uPVC double glazed door at the rear of the garage providing access to the rear aspect.
Loft space
Large space which is boarded for storage and lights. The loft can be accessed in the hallway through a drop-down ladder attached to the hatch.
Outside space
To the front of the property there is a lawn with various trees and bushes and a driveway for four vehicles.
To the rear of the property is a very private, large garden with boundaries consisting of hedging and wooden fencing. There is a large lawn with further bushes and trees with a small pond. A small wooden shed and area for seating.
Utilities
All mains services connected.
Oil central heating
Pressurised hot water system
Rates
2023 - 2024 £2,126.57
For more information about this property, please contact
Cowley Groves - Ramsey, IM8 on +44 330 038 8725 * (local rate)
Disclaimer
Property descriptions and related information displayed on this page, with the exclusion of Running Costs data, are marketing materials provided by Cowley Groves - Ramsey, and do not constitute property particulars. Please contact Cowley Groves - Ramsey for full details and further information. The Running Costs data displayed on this page are provided by PrimeLocation to give an indication of potential running costs based on various data sources. PrimeLocation does not warrant or accept any responsibility for the accuracy or completeness of the property descriptions, related information or Running Costs data provided here.






























.png)