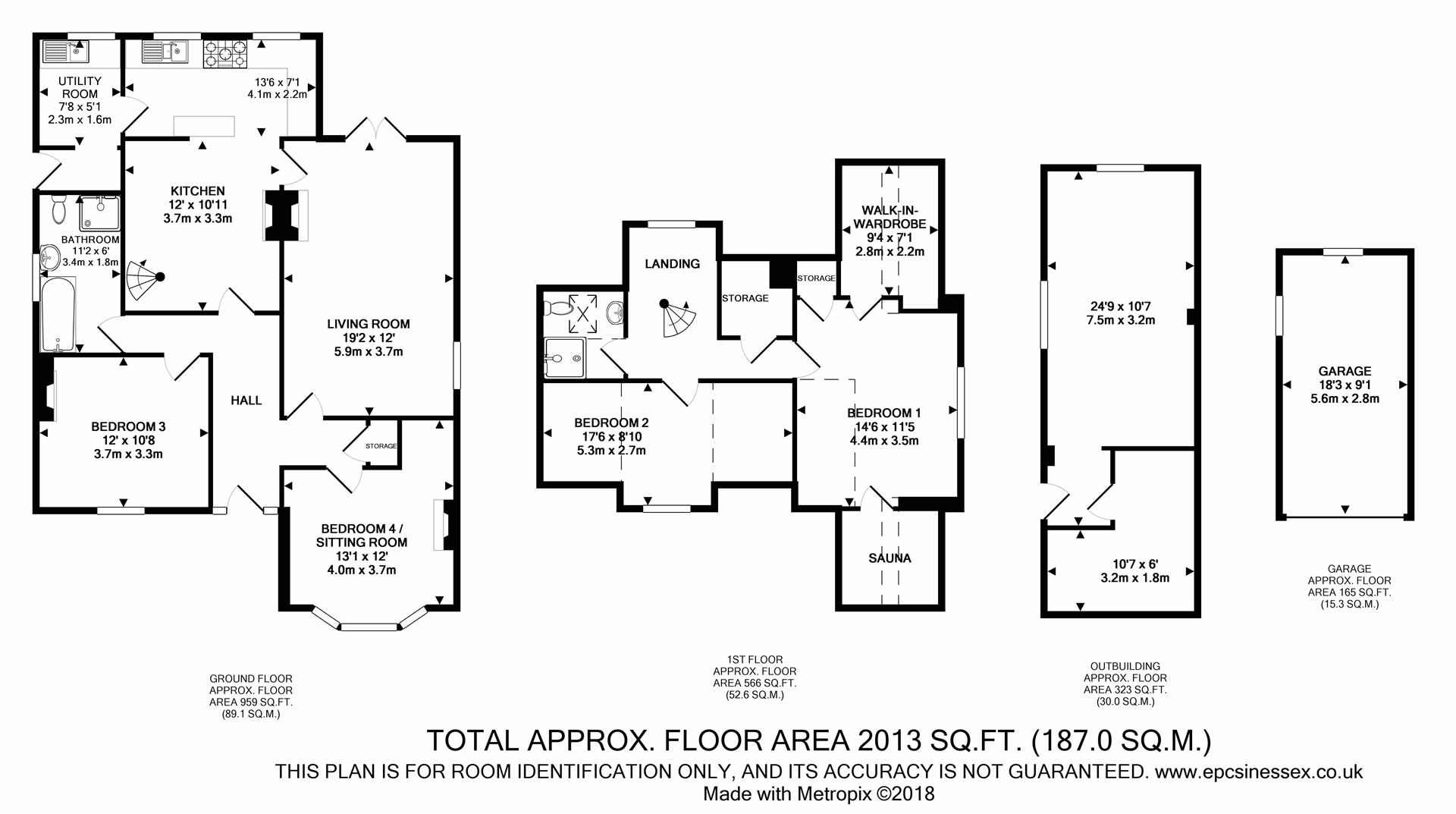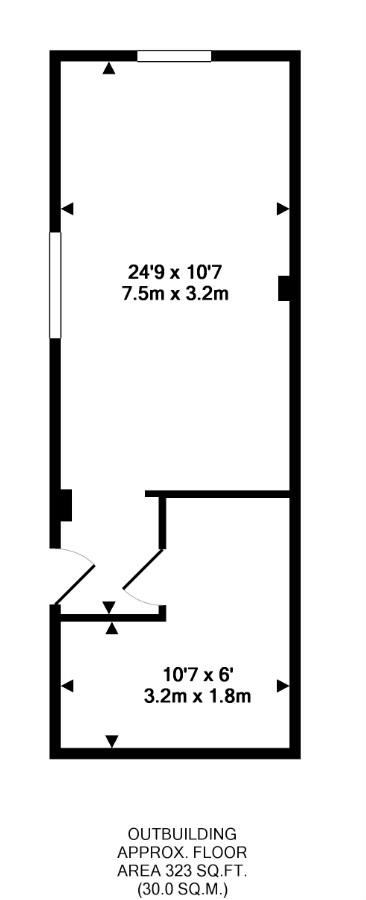Detached bungalow for sale in Ingrave Road, Brentwood CM13
* Calls to this number will be recorded for quality, compliance and training purposes.
Property features
- Delightful property on sizeable plot
- Beautifully presented
- Three/four bedrooms
- Master with walk in dressing room/sauna
- Attractive lounge
- Modern fitted kitchen
- Beautiful garden with outbuilding
- Off street parking/garage
Property description
** guide range £725,000 - £775,000 ** This delightful three/four bedroom Edwardian detached chalet style bungalow is situated in a highly sought after area of Brentwood, almost opposite King George's Playing Fields and within walking distance of both the High Street and Mainline Railway Station, with its fast links into London Liverpool Street and the newly opened Elizabeth Line. It is also within a short walk of the prestigious Brentwood School. Beautifully presented and also sitting on a sizeable plot, we feel it will make a wonderful family home. A choice of country parks are just a short distance away, along with the A12/M25 road connections making this an excellent location.
Access to the property is via an attractive covered canopy with mosaic style tiled flooring, leading to the entrance door with leaded light windows to each side, giving way to a most welcoming entrance hall. The good-sized lounge has a lovely feel to it, with its large feature fireplace, window to side and French doors overlooking and leading to the sizeable rear garden. There is a light and airy kitchen, fitted with an extensive range of eye and base level units, including integrated appliances, with an archway leading through to the dining area, with its feature wrought iron spiral staircase to the first floor. There is also a useful fitted utility room. Two bedrooms (one of which is currently being used as a second lounge) and the attractive main four-piece bathroom can also be found on the ground floor. On the first floor the master bedroom, with its walk-in dressing room and sauna can be found, along with a further bedroom and shower room.
Outside is a lovely unoverlooked, established garden, which commences with an extensive terrace, ideal for alfresco dining. The remainder is laid to lawn with mature trees and hedging to borders. There is also a large outbuilding in the garden with power and light connected, which could have multiple uses. The front is well screened with mature shrubs and offers parking for numerous vehicles, along with a garage.
This delightful property is situated in a desirable area within walking distance of Brentwood's vibrant High Street, the Mainline Station and good schooling including Brentwood School. A choice of country parks are just a short distance away, along with the A12/M25 road connections making this an excellent location.
Also, in our opinion, due to the sizeable plot, it offers excellent scope for further development (stc).
Hall
Bedroom 4/Sitting Room (3.99m x 3.66m (13'1 x 12'))
Bedroom 3 (3.66m x 3.25m (12' x 10'8))
Living Room (5.84m x 3.66m (19'2 x 12'))
Kitchen (3.66m x 3.33m (12' x 10'11))
Breakfast Room (4.11m x 2.16m (13'6 x 7'1))
Utility (2.34m x 1.55m (7'8 x 5'1))
Bathroom
First Floor Landing
Bedroom 1 (4.42m x 3.48m (14'6 x 11'5))
Walk-In Wardrobe
Bedroom 2 (5.33m x 2.69m (17'6 x 8'10))
Bathroom
Sauna
Outbuilding (3.23m x 1.83m plus 7.54m x 3.23m (10'7 x 6' plus 2)
Garage (5.56m x 2.77m (18'3 x 9'1))
Agents Note
As part of the service we offer we may recommend ancillary services to you which we believe may help you with your property transaction. We wish to make you aware, that should you decide to use these services we will receive a referral fee. For full and detailed information please visit 'terms and conditions' on our website
Property info
Floor Plan.Jpg View original

Outbuilding.Jpg View original

For more information about this property, please contact
Keith Ashton, CM14 on +44 1277 576906 * (local rate)
Disclaimer
Property descriptions and related information displayed on this page, with the exclusion of Running Costs data, are marketing materials provided by Keith Ashton, and do not constitute property particulars. Please contact Keith Ashton for full details and further information. The Running Costs data displayed on this page are provided by PrimeLocation to give an indication of potential running costs based on various data sources. PrimeLocation does not warrant or accept any responsibility for the accuracy or completeness of the property descriptions, related information or Running Costs data provided here.































.png)


