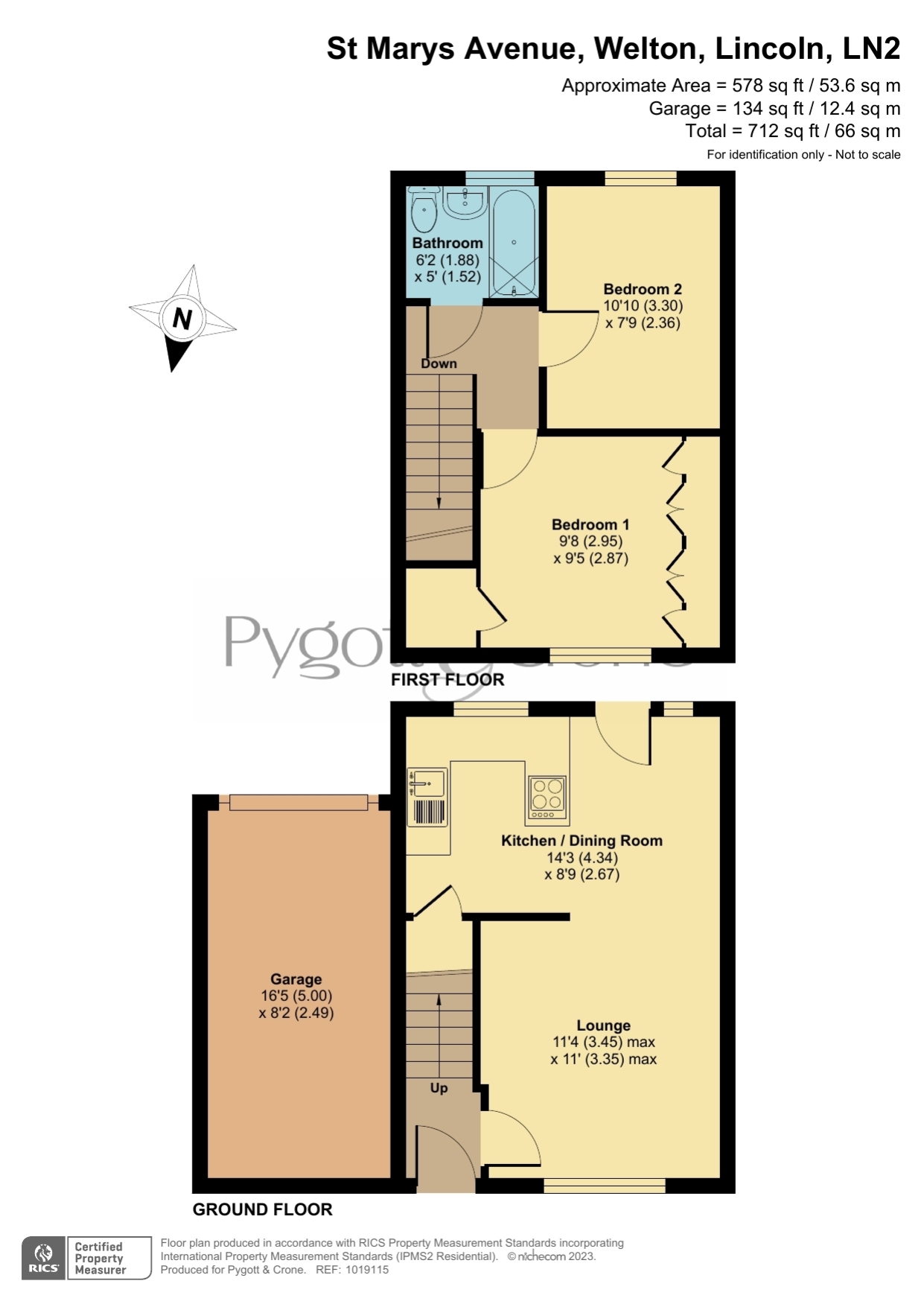End terrace house for sale in St. Marys Avenue, Welton, Lincoln, Lincolnshire LN2
* Calls to this number will be recorded for quality, compliance and training purposes.
Property features
- Perfect for First Time Buyers
- 2 Bedroom End Terraced House
- Parking for Multiple Vehicles & Garage
- Open Plan Kitchen Dining Room
- Front & Rear Gardens
- Ideally Positioned in a Quiet Location
- Sought After Village
- No Onward Chain
- EPC Rating - C, Council Tax Band - A
Property description
Pygott & Crone are more than delighted to present this Two Bedroom End of Terrace House situated in an ideal position within the popular and very much sought after village of Welton.
The property is ideal for a variety of buyers including first time home owners, investors amongst others.
The internal accommodation consists of Lounge, Open Plan Kitchen Dining Room with pantry cupboard and two first floor Bedrooms which share a family Bathroom.
Externally the property benefits from having gardens to both the front and the rear and are low maintenance for the purchaser to enjoy. There is also the added bonus of having off street parking for multiple vehicles as well as a garage in a block located next to the property. The parking & garage can be accessed from the rear garden.
The location of the property is absolutely ideal within the village and is positioned close by to Welton St Mary's primary school as well as being within easy reach of William Farr & the host of other nearby amenities that Welton has to offer. These amenities include a range of food outlets, public house & social club, sports facilities and church. There are also regular bus routes leading in to the city of Lincoln and improving road networks mean that the A15 & A46 are a short drive away.
Entrance Hall
Lounge
3.45m x 3.35m - 11'4” x 10'12”
Bedroom 1
2.95m x 2.87m - 9'8” x 9'5”
Bedroom 2
3.3m x 2.36m - 10'10” x 7'9”
Bathroom
1.88m x 1.52m - 6'2” x 4'12”
Outside
Garage
5m x 2.49m - 16'5” x 8'2”
Property info
For more information about this property, please contact
Pygott & Crone - Lincoln, LN2 on +44 1522 397809 * (local rate)
Disclaimer
Property descriptions and related information displayed on this page, with the exclusion of Running Costs data, are marketing materials provided by Pygott & Crone - Lincoln, and do not constitute property particulars. Please contact Pygott & Crone - Lincoln for full details and further information. The Running Costs data displayed on this page are provided by PrimeLocation to give an indication of potential running costs based on various data sources. PrimeLocation does not warrant or accept any responsibility for the accuracy or completeness of the property descriptions, related information or Running Costs data provided here.




























.png)