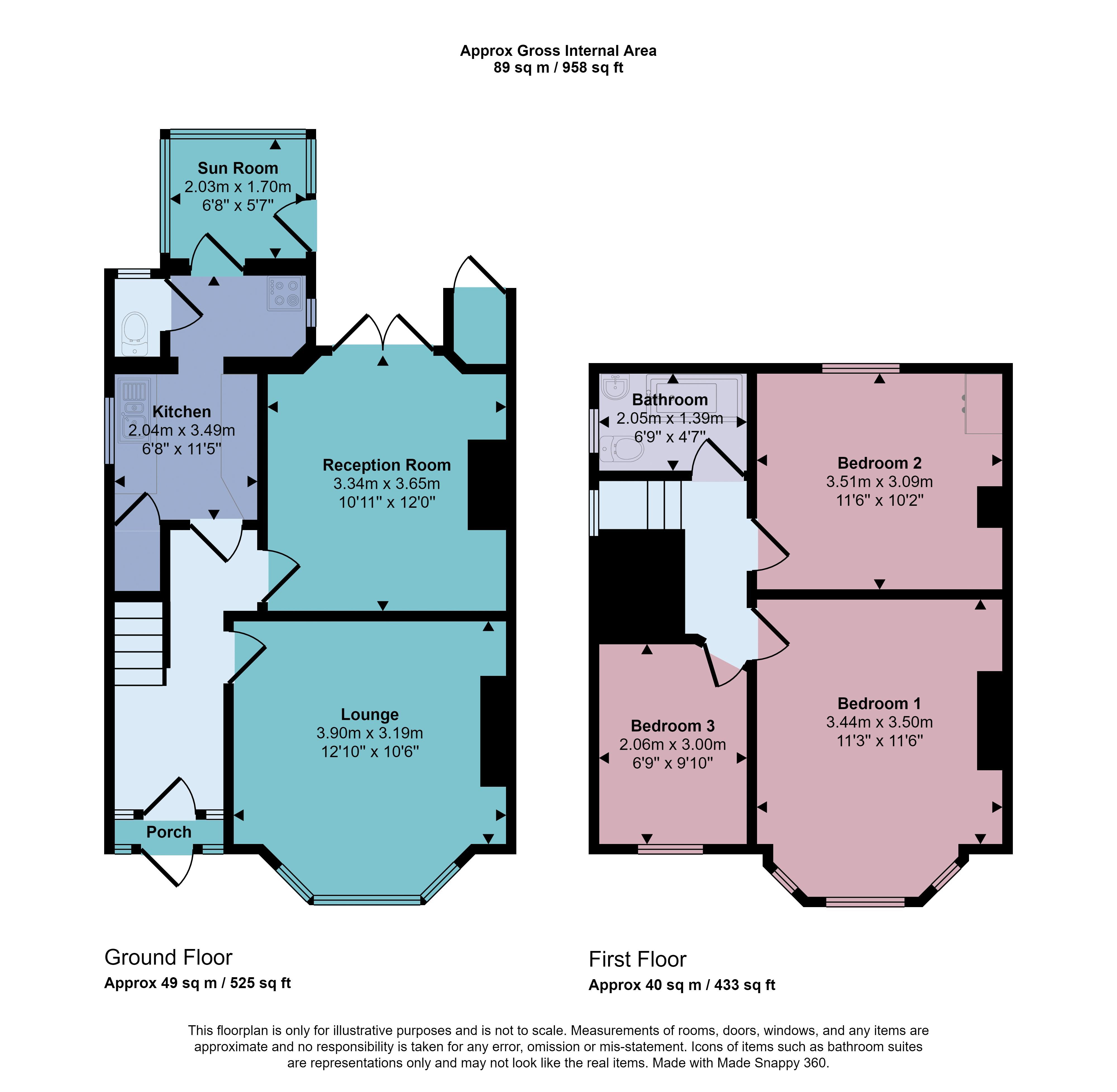Semi-detached house for sale in James Reckitt Avenue, Hull HU8
* Calls to this number will be recorded for quality, compliance and training purposes.
Property features
- Three bedrooms
- Two large reception rooms
- Sunroom
- Downstairs WC
- Fantastic location
Property description
Wigwam Homes are delighted to present this wonderful three bedroom family home to the market. Comprising two large reception rooms, kitchen, downstairs WC, and sunroom on the ground floor. The second floor boasts two double bedrooms, a single bedroom, and family bathroom.
Located in the sought after James Reckitt Avenue, close to local shops, amenities
and the well regarded Malet Lambert school. East Park
is located just opposite this home and is best known for its
family activities like the boating lake. There are excellent bus routes
to and from the Hull City Centre and surrounding areas.
Lounge (12' 10'' x 10' 6'' (3.91m x 3.20m))
Fantastic size lounge area with high ceilings and carpet fitted throughout. Boasting a feature fireplace, radiator, and large bay windows to the front.
Dining Room (10' 11'' x 12' 0'' (3.32m x 3.65m))
Additional spacious reception room with carpet fitted throughout. Also featuring a radiator, and double French doors to the rear.
Kitchen (6' 8'' x 11' 5'' (2.03m x 3.48m))
With wood effect flooring, a range of base and wall units, worktops, radiator, pantry, and access to the downstairs WC and sunroom.
Downstairs WC
Comprising toilet and frosted window to the rear.
Sunroom (6' 8'' x 5' 7'' (2.03m x 1.70m))
With tiled floor, and door to the rear garden. Surrounded by large windows.
Bedroom One (11' 3'' x 11' 6'' (3.43m x 3.50m))
A large double bedroom with carpet fitted throughout. With radiator and large bay windows overlooking the front yard.
Bedroom Two (11' 6'' x 10' 2'' (3.50m x 3.10m))
Additional double bedroom with carpet fitted throughout. With radiator, additional storage, and large windows overlooking the rear.
Bedroom Three (6' 9'' x 9' 10'' (2.06m x 2.99m))
With carpet fitted throughout, radiator, and large windows to the front.
Bathroom (6' 9'' x 9' 10'' (2.06m x 2.99m))
With tile effect flooring, and comprising bath, shower unit and screen, toilet, washbasin, towel rack, and windows to the rear.
Outside
The rear of the property provides a very long, spacious garden with lots of potential. With hard standing, paving, and lawn area.
The front of the property boasts a low maintenance front yard with decorative gravel, paving, and brick wall and wooden fence surrounding.
Important Information
EPC: Instructed
Council Tax: B
Viewings: Strictly by appointment only made with the sole agent Wigwam Homes.
Free In-Person Property Valuations
Do you have a property you want to sell? We at Wigwam Homes would be delighted to provide you with a free, no-obligation in-person appraisal of your property. Simply arrange a time with us for a visit and we will carry out an assessment of the property's market price and quote our other services. Submit a valuation request on our website, or call us today to speak to one of our friendly and experienced valuers!
Property info
For more information about this property, please contact
Wigwam Homes, HU3 on +44 1482 763662 * (local rate)
Disclaimer
Property descriptions and related information displayed on this page, with the exclusion of Running Costs data, are marketing materials provided by Wigwam Homes, and do not constitute property particulars. Please contact Wigwam Homes for full details and further information. The Running Costs data displayed on this page are provided by PrimeLocation to give an indication of potential running costs based on various data sources. PrimeLocation does not warrant or accept any responsibility for the accuracy or completeness of the property descriptions, related information or Running Costs data provided here.






























.png)

