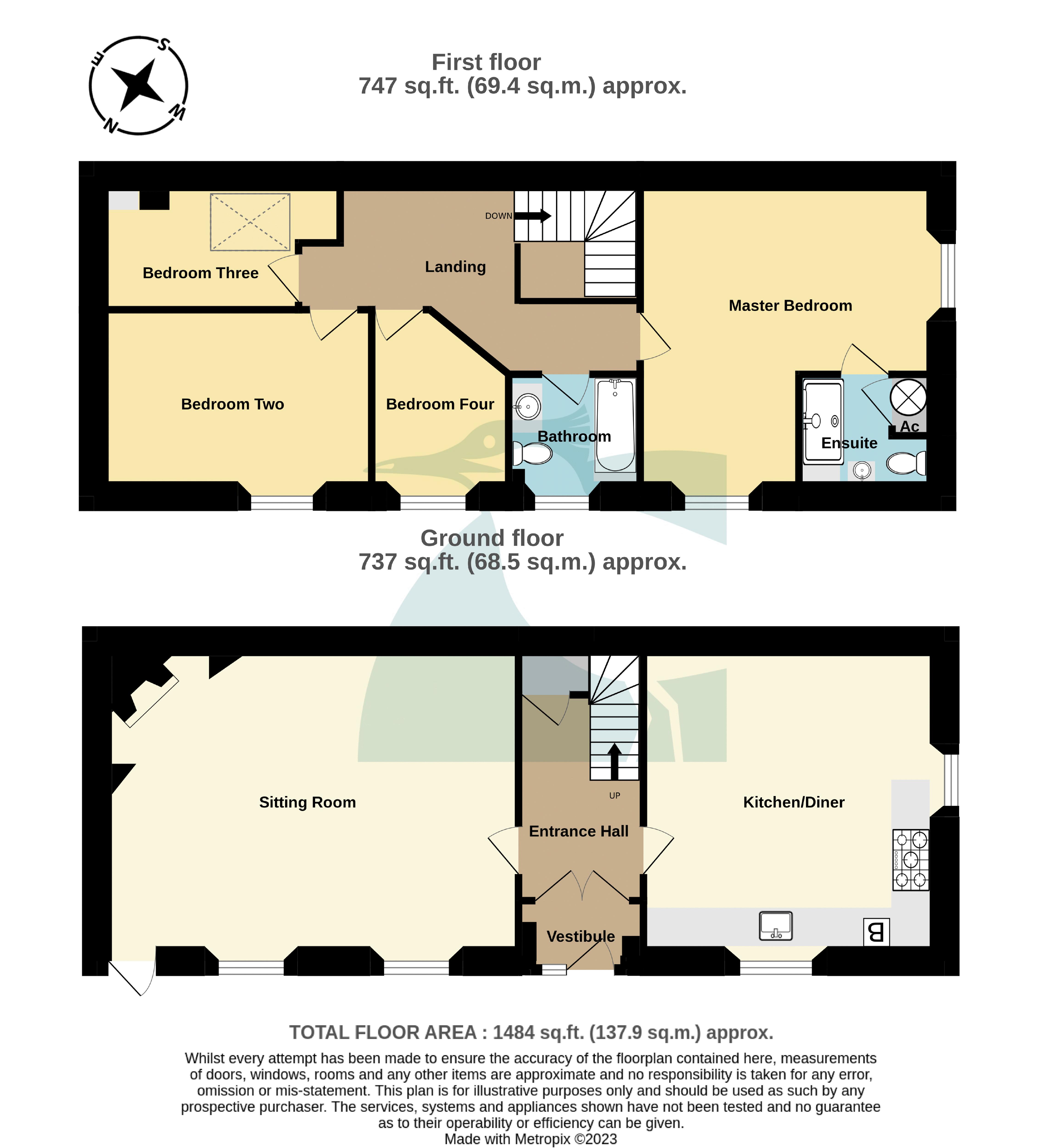Semi-detached house for sale in Front Street, Ringwould, Deal CT14
* Calls to this number will be recorded for quality, compliance and training purposes.
Property description
A charming 19th Century cottage boasting elegantly proportioned accommodation, set within the picturesque hamlet of Ringwould.
Sitting room, kitchen/dining room, master bedroom with ensuite shower room, three further bedrooms, bathroom. Off road parking, walled courtyard garden. EPC Rating: F
Situation
Located betwixt Deal and Dover, Ringwould is a small semi-rural hamlet centred around St Nicholas Church and the Conservation Area. Local amenities are a short distance away at both Walmer and picturesque Kingsdown, which also provides a local primary school and access to the beach and seafront. To the south lies the harbour town of Dover which is undergoing a period of transformation with considerable investment in the new Marina and St. James' Retail Park. Deal's award winning high street offers a mix of independent shops, cafes and eateries, a weekly market, vibrant seafront and thriving art scene. Rail services from Martin Mill, Dover and Deal include the Javelin high speed link to London St. Pancras.
The Property
Old Barn is a deceptively spacious family home of considerable charm and character, with its attractive brick elevations, pretty white painted windows and substantial corner inglenook fireplace. The light entrance vestibule with double panelled doors open to a central entrance hallway with handsome tiled floor and wooden staircase. The large sitting room overlooks and opens onto the courtyard, whilst a wood burning stove set within a corner inglenook fireplace creates an impressive focal point. To front sits a generous dual aspect beamed kitchen/dining room, fitted with coloured shaker units, solid wood worktops and tiled flooring. To the first floor are four good size bedrooms, with the master enjoying dual aspect and the convenience of a ensuite shower room. A family bathroom services the remaining bedrooms.
Entrance Hallway (13' 8'' x 6' 7'' (4.16m x 2.01m))
Sitting Room (22' 2'' x 16' 10'' (6.75m x 5.13m))
Kitchen/Diner (16' 11'' x 15' 8'' (5.15m x 4.77m))
First Floor
Master Bedroom (15' 8'' x 10' 3'' (4.77m x 3.12m) extending to 17' 1'' (5.20m))
Ensuite Shower Room (7' 7'' x 6' 5'' (2.31m x 1.95m))
Bedroom Two (14' 8'' x 9' 7'' (4.47m x 2.92m))
Bedroom Three (11' 3'' plus recess x 7' 0'' (3.43m x 2.13m))
Bedroom Four (9' 6'' max x 7' 6'' max (2.89m x 2.28m))
Bathroom (6' 7'' x 6' 4'' (2.01m x 1.93m))
Outside (0' 0'' x 0' 0'' (0.00m x 0.00m))
From the road a block paved parking area, measuring 15' 8'' x 14' 8'' (4.77m x 4.47m), provides off road parking with secure gas cylinder storage to one side. A further gate leads through to a delightful enclosed courtyard garden attractively landscaped with a sandstone paved patio, sweeping brick raised flower beds stocked with mature planting and climbers, including an impressive grape vine. The courtyard measures 29' 11'' x 16' 7'' (9.11m x 5.05m).
Services
Mains electric, water and drainage are understood to be connected to the property. Gas central heating and cooking via lpg cylinders. There is no gas in the village.
Property info
For more information about this property, please contact
Colebrook Sturrock, CT14 on +44 1304 357992 * (local rate)
Disclaimer
Property descriptions and related information displayed on this page, with the exclusion of Running Costs data, are marketing materials provided by Colebrook Sturrock, and do not constitute property particulars. Please contact Colebrook Sturrock for full details and further information. The Running Costs data displayed on this page are provided by PrimeLocation to give an indication of potential running costs based on various data sources. PrimeLocation does not warrant or accept any responsibility for the accuracy or completeness of the property descriptions, related information or Running Costs data provided here.





























.png)