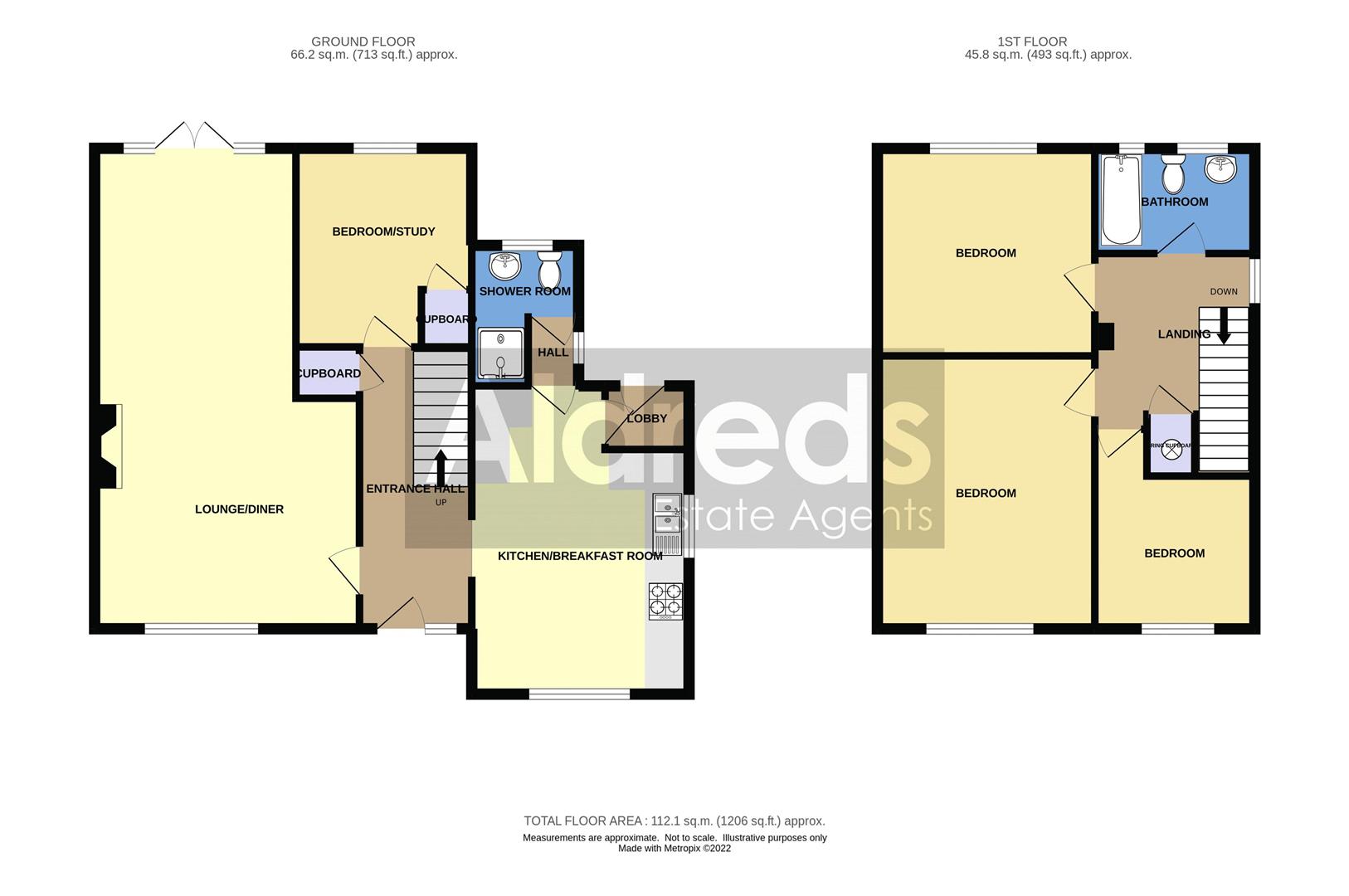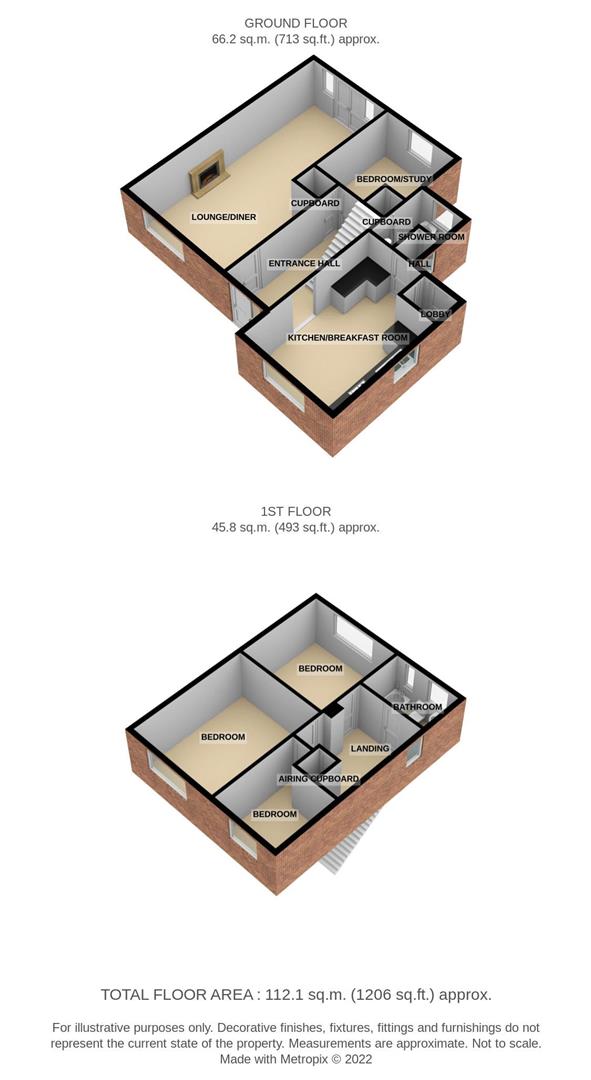Detached house for sale in Pond House Estate, Sutton, Norwich NR12
* Calls to this number will be recorded for quality, compliance and training purposes.
Property features
- Detached House
- Three / Four Bedrooms
- Work from Home Potential
- Desirable Location
- Lovely Mature Garden
- Spacious Driveway and Garage
- Oil Central Heating
- Ground Floor Shower Room
- Popular Broadland Village
- Viewing Essential!
Property description
Aldreds are delighted to offer this spacious three/four bedroom detached house, situated in a much sought after position within the popular Broadland village of Sutton. This well appointed property offers generous accommodation including an entrance hall, 7.65m lounge/diner, kitchen/breakfast room, ground floor shower room, study/ground floor bedroom four, three first floor bedrooms and bathroom. The property offers oil fired central heating, sealed unit double glazed windows and delightful mature gardens with spacious driveway parking and garage. Early internal viewing is highly recommended to appreciate this well presented property, located in such a desirable position.
Entrance Hall
Part obscure glazed composite door, telephone point, radiator, stairs to the first floor landing, thermostat, built-in cupboard, doors leading off;
Lounge/Diner
A spacious double aspect room with window to front and glazed French doors leading to rear garden, brick fireplace back drop with open fireplace on a tiled hearth, power points, television point, two radiators, wall lighting.
Kitchen/Breakfast Room
Windows to front and side aspects, tiled flooring, radiator, a range of fitted kitchen units with rolled edge work surface and tiled splash back, stainless steel double sink drainer, integrated lpg gas double oven and hob with extractor over, doors leading off;
Rear Lobby
Part glazed door to rear garden, tiled flooring, alcove providing washing machine space.
Hallway
Obscure glazed window to side, tiled flooring, doors giving access to;
Shower Room
Obscure glazed window to rear aspect, tiled walls and floor, low level w.c., pedestal hand wash basin, tiled shower cubicle with electric shower, radiator, ventilation.
Study/Ground Floor Bedroom (10' 4'' x 9' 2'' (3.16m x 2.8m) at max)
Window to rear aspect, built-in cupboard, radiator, power points.
First Floor Landing
Window to side aspect, loft access, airing cupboard housing hot water cylinder with immersion heater, doors leading off;
Bedroom 1 (13' 11'' x 11' 4'' (4.24m x 3.45m))
Window to front aspect allowing an attractive view across the garden towards the village pond, two radiators, power points.
Bedroom 2 (11' 4'' x 10' 10'' (3.45m x 3.3m))
Window to rear aspect, radiator, power points.
Bedroom 3
Window to front aspect, radiator, power points.
Bathroom
Two rear facing obscure glazed windows, fully tiled walls and floor, radiator, heated towel rail, shaver point, ventilation, white suite comprising of pedestal hand wash basin, low level w.c., panelled bath with electric shower over.
Garage (18' 1'' x 8' 9'' (5.5m x 2.66m))
Front facing up and over door, side facing window, power and lighting.
Outside
The property is approached via a spacious shingled driveway providing ample parking and turning space for a number of vehicles, the property sits in a delightful mature garden with a large front garden with a selection of mature tree planting and shrubbery. To the rear is a delightful enclosed garden with close board panel fencing to boundaries, laid to lawn with shingled pathways, planting areas and patio (accessed from the living room), external oil fired boiler for hot water and central heating, uPVC oil storage tank, external lighting.
Tenure
Freehold.
Services
Mains water, electric and drainage.
Council Tax
North Norfolk District Council - Band: D.
Energy Performance Certificate (Epc)
EPC Rating: E.
Location
Sutton is a small Broadland Village situated in close proximity to Stalham. There is an attractive staithe on the upper reaches of the River Ant, a garden centre and a popular Public House. The adjoining Stalham is a small Broadland Town with its own facilities which include a range of schools, a variety of High Street shops including a supermarket, health centre, post office and library.
Reference
S9653/pjl
Property info
For more information about this property, please contact
Aldreds, NR12 on +44 1692 515956 * (local rate)
Disclaimer
Property descriptions and related information displayed on this page, with the exclusion of Running Costs data, are marketing materials provided by Aldreds, and do not constitute property particulars. Please contact Aldreds for full details and further information. The Running Costs data displayed on this page are provided by PrimeLocation to give an indication of potential running costs based on various data sources. PrimeLocation does not warrant or accept any responsibility for the accuracy or completeness of the property descriptions, related information or Running Costs data provided here.






























.png)


