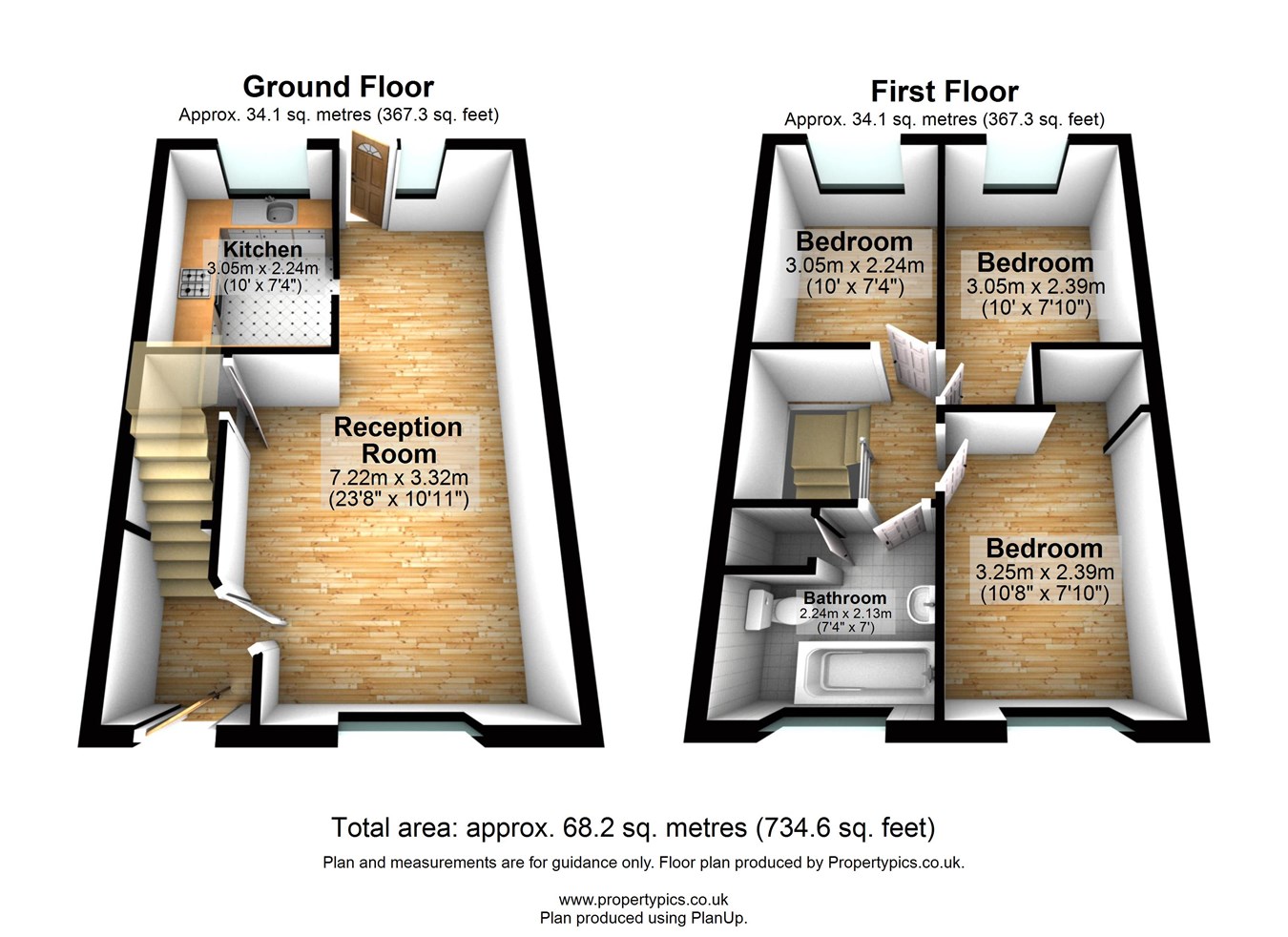Semi-detached house for sale in Howards Road, Plaistow, London E13
* Calls to this number will be recorded for quality, compliance and training purposes.
Property features
- Three Bedroom End of Terrace House
- Driveway and Garage
- Great Transport Links
- Double Glazed & Gas Central Heating
Property description
Please be aware this is a sale by tender property and the prospective purchaser may have to pay an Introduction Fee to Aston Fox and viewings are strictly by appointment only.
Located within a short walk of Plaistow Station and Stratford International Train stations which gives access to Over Ground, cross rail, DLR, Jubilee, C2C, District and Hammersmith and City lines is this three-bedroom end of terrace home.
The property is decorated to a high standard and is bright and spacious throughout. Boasting of a large ‘L’ shaped reception room, beautifully fitted kitchen with view out over your garden. To the first floor there are three double bedrooms and family bathroom. Externally the property has a spacious garden with lawn and patio, and the rare bonus of your own driveway and garage.
The prominent location is ideal for all transport not only with the trains but also bus routes which go throughout the borough and beyond but also with the extensive road network nearby as the A12 and A13 are only short drives away and giving good links into London and to the rest of Essex and surrounding areas. City Airport is also close by for flights to Europe and parts of America.
Stratford Westfield shopping centre is a stones’ throw away and gives access to many High Street brands and names as well as high end eateries and fun for all the family.
This beautiful house is an ideal purchase so call now to view before it's too late!
Council Tax Band: D
Council: Newham
Maximum Council Tax Fee Payable: £1,627.53
Ground Floor
Lounge
19' 0" x 12' 6" < 8' 0" (5.79m x 3.81m < 2.44m)
Kitchen
10' 0" x 7' 4" (3.05m x 2.24m)
Garden
38' 8" (11.79m)
Garage
17' 1" x 8' 2" (5.21m x 2.49m)
First Floor
Bedroom 1
10' 8" x 9' 0" (3.25m x 2.74m)
Bedroom 2
10' 0" x 7' 9" (3.05m x 2.36m)
Bedroom 3
9' 9" x 7' 8" (2.97m x 2.34m)
Bathroom
7' 4" x 6' 4" (2.24m x 1.93m)
Property info
For more information about this property, please contact
Aston Fox Ltd, E6 on +44 20 8166 7233 * (local rate)
Disclaimer
Property descriptions and related information displayed on this page, with the exclusion of Running Costs data, are marketing materials provided by Aston Fox Ltd, and do not constitute property particulars. Please contact Aston Fox Ltd for full details and further information. The Running Costs data displayed on this page are provided by PrimeLocation to give an indication of potential running costs based on various data sources. PrimeLocation does not warrant or accept any responsibility for the accuracy or completeness of the property descriptions, related information or Running Costs data provided here.































.png)
