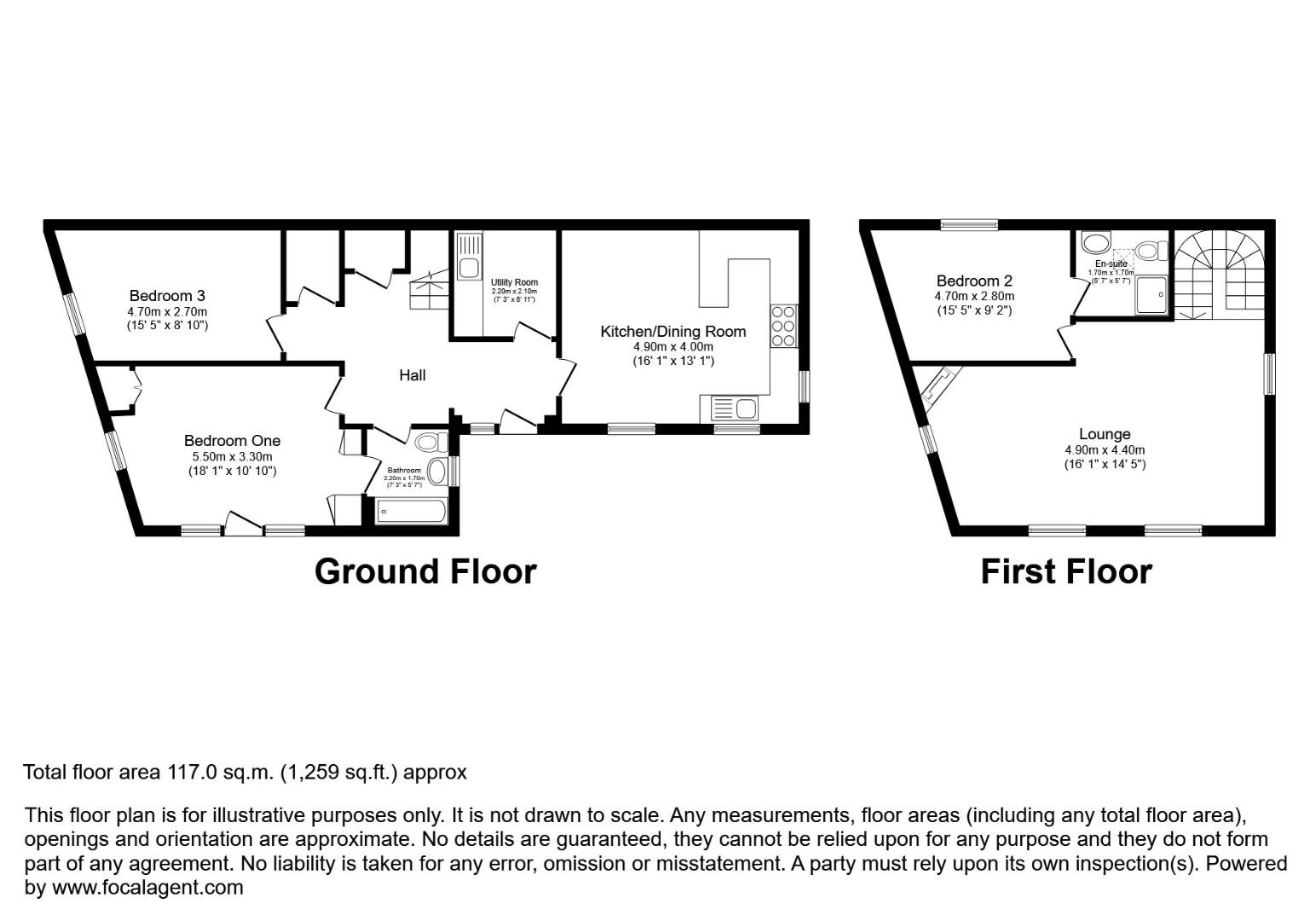Detached house for sale in Moon Penny, Pateley Bridge HG3
* Calls to this number will be recorded for quality, compliance and training purposes.
Property features
- Offered to the market chain free
- Located in an Area of Natural Beauty
- An individual build commissioned by the previous family
- Three Bedrooms
- Office room/ Dressing room
- Two bathrooms
- En-suite to the main bedroom
- Driveway parking for more than three cars
- Stunning Nidderdale views
- Viewing highly recommended.
Property description
Offered to the market chain free. A rare opportunity to purchase this outstanding property set in a stunning location surrounded by countryside views. An individual build commissioned by the previous owner, this home has been specifically designed to take full advantage of the beautiful views from every elevation. Situated in the village location of Blazefield, ideally located in the heart of the Nidderdale Area of Natural Beauty and close to the picturesque village of Pateley Bridge and The Yorkshire Dales.
Immaculately presented, although a degree of modernisation required, the property briefly comprises; Entrance into the hallway with door to the well appointed kitchen with integrated appliances and featuring an impressive 'Aga' oven and open plan with the dining space. Doors to the utility room, office space, two double bedrooms one with an en-suite bathroom, also accessed from the hallway (Jack and Jill). Stairs rise to the first floor to the lounge with large windows designed to maximise the far reaching views and doors to the main bedroom with en-suite shower room.
To the outside there is ample driveway parking and steps down to the garden featuring a large patio, ideal for entertaining, a lawn, mature hedges and flowering borders with exquisite views over Nidderdale.
Entrance Hall
Access via wooden entrance door, tiled floor, stairs to first floor, storage cupboard, radiator, room for office space, door to:
Kitchen Dining Room (4.90 x 4.00 (16'0" x 13'1"))
Range of wall and base mounted units with working surfaces over with Belfast sink, large Aga cooker with extractor hood over, integrated under counter fridge and freezer and dishwasher. Double glazed windows to front and side elevation, two sky lights, exposed beams, tiled floor, inset ceiling spot lights.
Utility Room (2.20 x 2.10 (7'2" x 6'10"))
Base units with working surface over with inset stainless steel sink unit, plumbing and space for washing machine and space for tumble dryer, wall mounted boiler.
Bedroom One (5.50 x 3.30 (18'0" x 10'9"))
Double glazed door to front garden, double glazed windows to side and front elevation, radiator, fitted wardrobe, two storage cupboards, exposed beams, doors to:
Bathroom
White suite comprising panel bath with mains shower over, low level WC, wash hand basin with cupboard under, radiator, tiled walls, inset ceiling spot lights, double glazed window and door to entrance hall.
Bedroom Three (4.70 x 2.70 (15'5" x 8'10"))
Double glazed window to side elevation, radiator, exposed beams.
Lounge (4.90 x 4.40 (16'0" x 14'5"))
Double glazed windows to front and side elevations, three radiator, feature gas fire, TV point, door to:
Bedroom Two (4.70 x 2.80 (15'5" x 9'2"))
Double glazed window to rear elevation, radiator, door to:
Ensuite (1.70 x 1.70 (5'6" x 5'6"))
White suite comprising corner shower with mains shower, low level WC, pedestal wash hand basin, sky light, tiled walls.
Epc
Environmental impact as this property produces 6.0 tonnes of CO2.
Material Information
Tenure Type; Freehold - Currently awaiting probate
Council Tax Banding; F
Property info
For more information about this property, please contact
Hunters - Harrogate, HG1 on +44 1423 369004 * (local rate)
Disclaimer
Property descriptions and related information displayed on this page, with the exclusion of Running Costs data, are marketing materials provided by Hunters - Harrogate, and do not constitute property particulars. Please contact Hunters - Harrogate for full details and further information. The Running Costs data displayed on this page are provided by PrimeLocation to give an indication of potential running costs based on various data sources. PrimeLocation does not warrant or accept any responsibility for the accuracy or completeness of the property descriptions, related information or Running Costs data provided here.

























.png)

