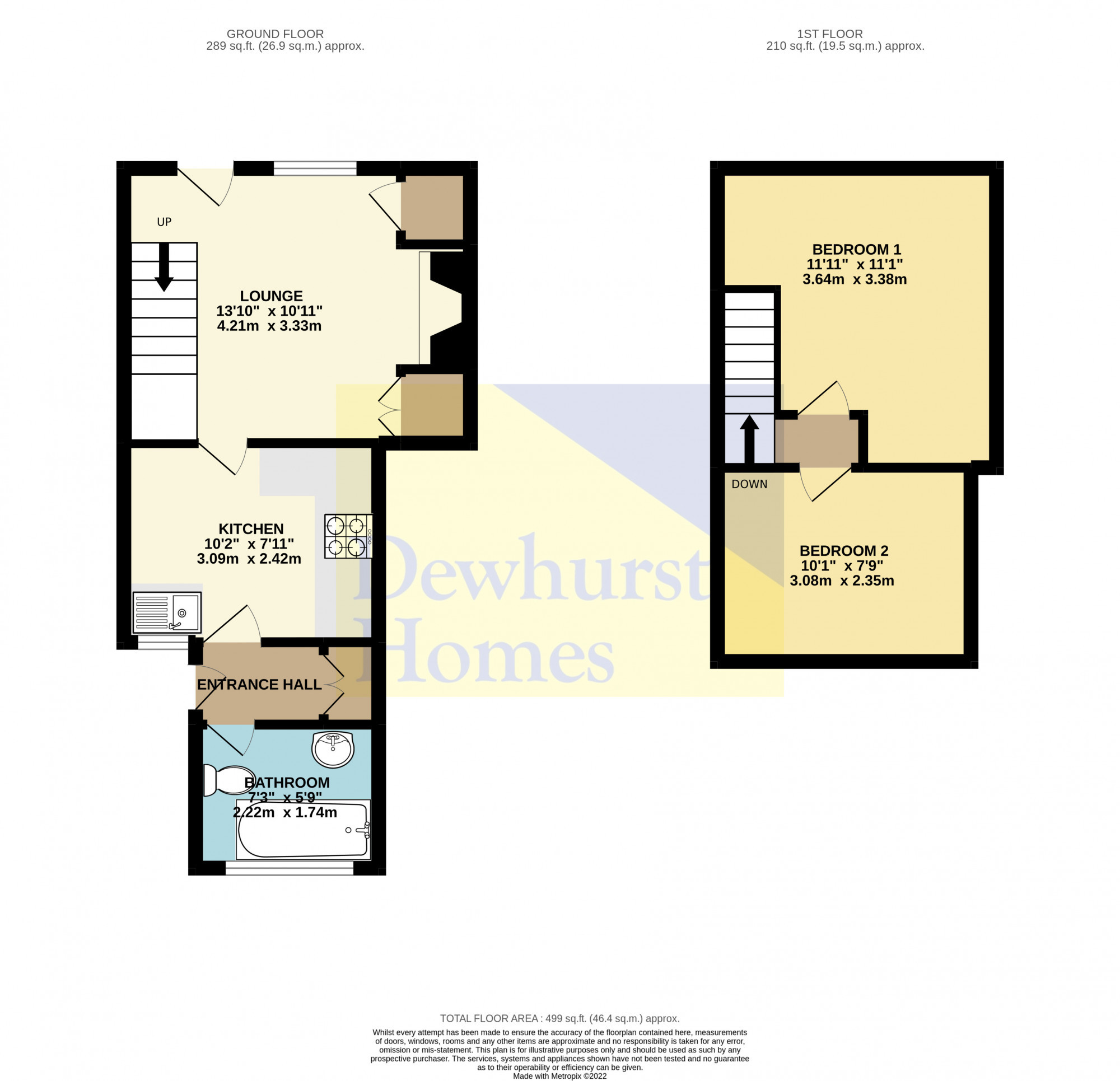Terraced house for sale in Main Street, Cockerham LA2
* Calls to this number will be recorded for quality, compliance and training purposes.
Property description
Located in the picturesque village of Cockerham with convenient access to the city of Lancaster, Lancaster University, M6 and the market town of Garstang.
This property offers well-proportioned accommodation located over two floors with a generously sized lounge with original stone fireplace, housing a wood burning stove, providing a focal point to the room. From the lounge there is an open plan staircase leading to the first floor and an internal door into the kitchen.
The kitchen has been fitted with a modern range of units complemented by a selection of integrated appliances. From here access is provided to a rear entrance hallway with built in utility cupboard with storage and having a washing machine and tumble dryer. A door leads out to the rear patio garden and an internal door leads into the bathroom. The bathroom has been fitted with a period style modern suite with a low level wc, hand wash basin and a roll top Victorian style bath.
To the first floor are two good sized bedrooms. The property is fully double glazed, has modern style electric heating and would appeal to buy to let investors, first time buyers or someone looking to downsize as the property would make a great lock up and leave.
Viewings on this property are highly recommended. Please call Dewhurst Homes on Disclaimer:These particulars, whilst believed to be correct, do not form any part of an offer or contract. Intending purchasers should not rely on them as statements or representation of fact. No person in this firm's employment has the authority to make or give any representation or warranty in respect of the property. All measurements quoted are approximate. Although these particulars are thought to be materially correct their accuracy cannot be guaranteed and they do not form part of any contract.
Living Room (13'10 x 10'11)
With a UPVC window to the front elevation, original stone fireplace, housing a wood burning stove, providing a focal point to the room, stone flagged flooring, under stairs storage and Haverland electric style radiator.
Kitchen (10'2 x 7'1)
The kitchen has been fitted with a modern range of wall and base units with complementary work surfaces incorporating a single drainer sink unit and integrated appliances including an Indesit electric oven, hob and hood, fridge and slimline dishwasher. There is a UPVC double glazed window which over looks the patio garden.
Rear Entrance Hallway
With a useful utility storage cupboard housing an automatic washing machine and tumble dryer. A UPVC door leads out to the rear patio garden.
Bathroom (7'3 x 5'9)
Fitted with a period style modern suite with a low level wc, hand wash basin with vanity storage and a roll top Victorian style bath with a Triton electric shower over. There is a ladder style heated towel rail, extractor fan and UPVC double glazed window.
First Floor
Landing
Bedroom One (11'2 x 11'1)
With a UPVC double glazed window to the front elevation and a Haverland electric style radiator
Bedroom Two (10'1 x 7'9)
With a UPVC double glazed window to the rear elevation and a Haverland electric style radiator.
External
To the rear of the property is a Indian stone flagged enclosed patio garden. There is a separate log store just across from the patio garden with access across the back of the properties to be able to bring the wheelie bins round to the front of the property
Key Details
Electric Heating. Council Tax Band A - Lancaster City Council EPC Band E
Viewings
Strictly by appointment only. Call Dewhurst Homes .
Property info
For more information about this property, please contact
Dewhurst Homes, PR3 on +44 1995 493950 * (local rate)
Disclaimer
Property descriptions and related information displayed on this page, with the exclusion of Running Costs data, are marketing materials provided by Dewhurst Homes, and do not constitute property particulars. Please contact Dewhurst Homes for full details and further information. The Running Costs data displayed on this page are provided by PrimeLocation to give an indication of potential running costs based on various data sources. PrimeLocation does not warrant or accept any responsibility for the accuracy or completeness of the property descriptions, related information or Running Costs data provided here.
















.png)
