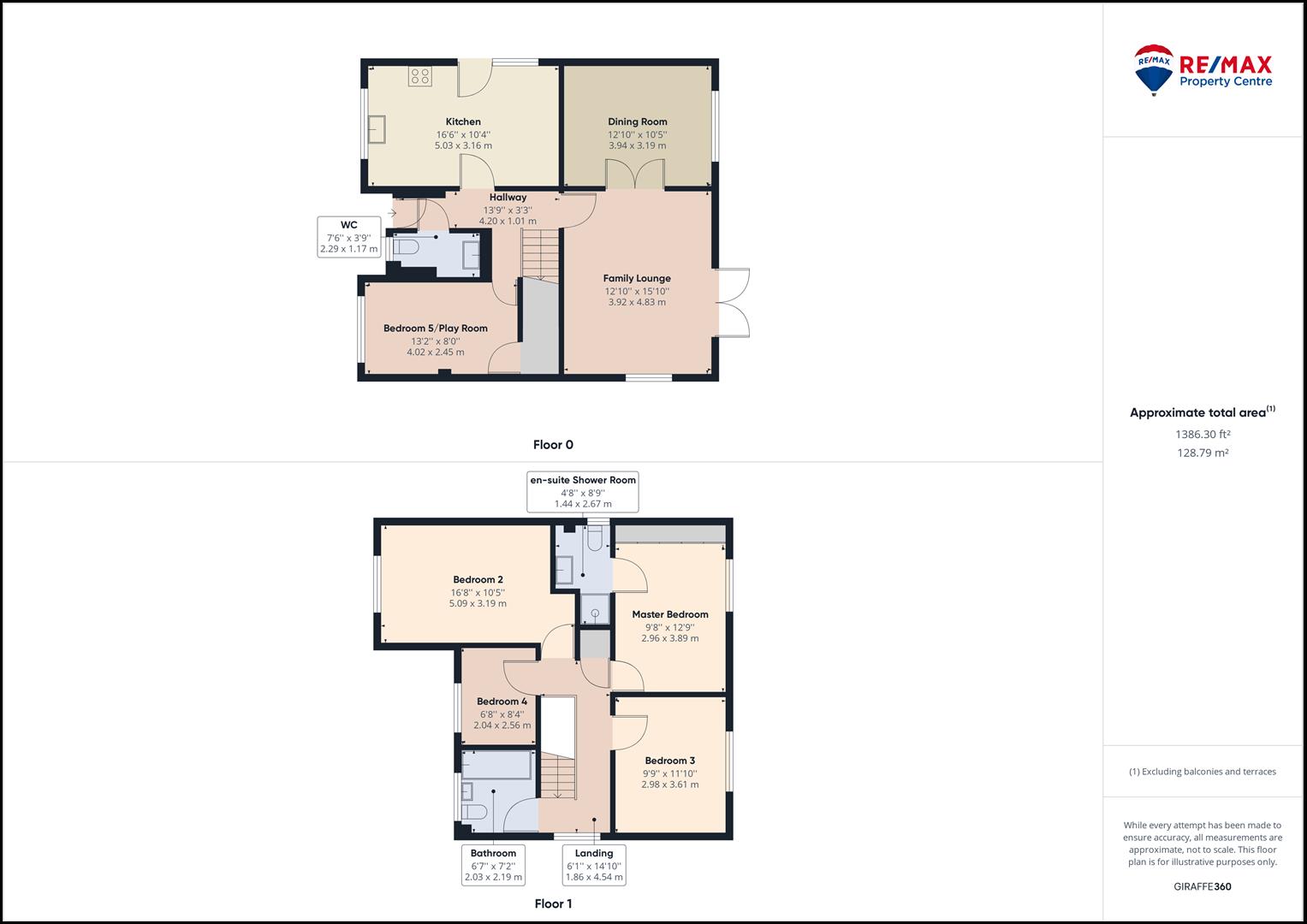Detached house for sale in Whinfield Avenue, Dovercourt, Harwich CO12
* Calls to this number will be recorded for quality, compliance and training purposes.
Property features
- 4/5 bedrooms
- Large corner plot
- Solar panels/cavity wall insulation
- 2 reception rooms
- Kitchen/diner
- Dining room
- En-suite shower room + bathroom
- Garage + ample off road parking
- Sought after cul-de-sac
- Excellent decorative order throughout
Property description
This Executive 4/5 Bedroom Home is not only stunning and spacious but extremely cost efficient energy wise! Benefitting from Cavity Wall Insulation and fully owned Solar Panels. Nestled in a peaceful corner of a sought after cul-de-sac with Driveway and Garage and established wrap around Gardens.
Internally offering Kitchen/Diner, Downstairs WC, Family Lounge, Dining Room, a further Ground floor Bedroom which could be used as a Play Room/Office, moving on to the first floor with 4 Bedrooms, one with en-suite Shower Room and a family Bathroom.
In excellent decorative order throughout, early viewing is advised for this fabulous property.
EPC: B
Council Tax: E
Property Particulars:
Entrance Hall
Welcoming and spacious with doors through to kitchen/diner, ground floor WC, family lounge and ground floor bedroom
Kitchen/Diner (5.03 x 3.16 (16'6" x 10'4"))
Fitted with a range of matching wall and base units, one and a half bowl sink unit, 5 ring gas hob, built in double oven, with stainless steel extractor hood, spaces for washing machine & dishwasher, Integrated fridge/freezer, with complimentary tiling to walls, TV point, back door to side garden area and window to front aspect
Family Lounge (4.83 x 3.92 (15'10" x 12'10"))
With French doors leading out to the patio area and garden, window to side aspect and double doors leading through to the dining room
Dining Room (3.94 x 3.19 (12'11" x 10'5"))
With window to rear aspect and double doors leading to lounge
Ground Floor Bedroom/Play Room/Office (4.02 x 2.45 (13'2" x 8'0"))
This versatile room has many uses, could be used as a bedroom, play room, home office, cinema room........
Ground Floor Wc (2.29 x 1.17 (7'6" x 3'10"))
Comprising low level WC, wash hand basin, chrome heated towel rail with window to front aspect
First Floor Landing
Spacious landing area with airing cupboard, loft access hatch, window to side aspect and doors to all bedrooms and bathroom
Master Bedroom (3.89 x 2.96 (12'9" x 9'8"))
Fitted with wall to wall wardrobes spanning across whole wall with integral TV point, window to rear aspect and door leading to en-suite shower room
En-Suite Shower Room (2.67 x 1.44 (8'9" x 4'8"))
Suite comprising shower cubicle, low level WC, wash hand basin and heated towel rail, complimentary tiling and window to side aspect
Bedroom 2 (5.09 x 3.19 (16'8" x 10'5"))
With window to front aspect
Bedroom 3 (3.61 x 2.98 (11'10" x 9'9"))
With window to rear aspect
Bedroom 4 (2.56 x 2.04 (8'4" x 6'8"))
With window to front aspect
Family Bathroom (2.19 x 2.03 (7'2" x 6'7"))
Suite comprising panelled bath with mixer tap and shower attachment, low level WC, pedestal wash hand basin, heated towel rail and window to front aspect
Outside Areas:
The front of the property enjoys a lawned area, sweeping driveway with ample parking for multiple vehicles, garage with power, light and a door to rear garden
Side access to the garden is accessible through a gate at the front of the property
The rear garden is fully enclosed and includes a patio area with pergola surround, a raised decked area for entertaining, water features and several established flower beds
Property info
Giraffe360_v2_Floorplan01_Auto_All.Png View original

For more information about this property, please contact
RE/MAX Property Hub CO12 - Harwich, CO12 on +44 1255 481978 * (local rate)
Disclaimer
Property descriptions and related information displayed on this page, with the exclusion of Running Costs data, are marketing materials provided by RE/MAX Property Hub CO12 - Harwich, and do not constitute property particulars. Please contact RE/MAX Property Hub CO12 - Harwich for full details and further information. The Running Costs data displayed on this page are provided by PrimeLocation to give an indication of potential running costs based on various data sources. PrimeLocation does not warrant or accept any responsibility for the accuracy or completeness of the property descriptions, related information or Running Costs data provided here.







































.png)