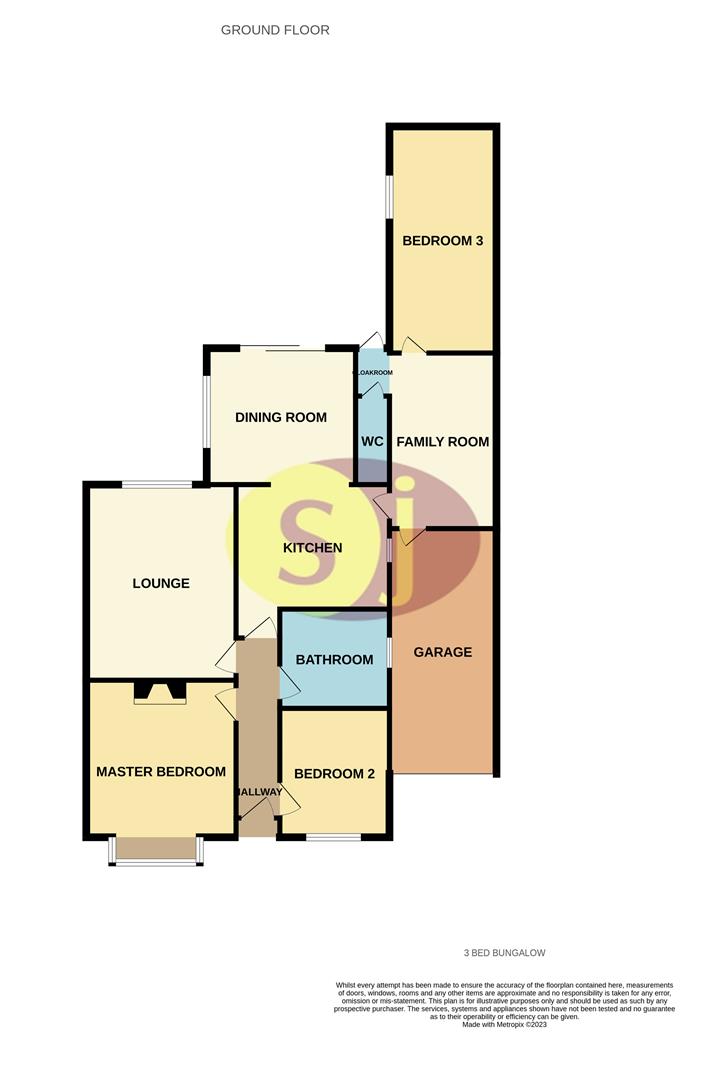Detached bungalow for sale in Dovecliff Road, Stretton, Burton On Trent DE13
* Calls to this number will be recorded for quality, compliance and training purposes.
Property features
- Well maintained Detached Bungalow
- GCH, uPVC dg
- Hall, Lounge, Sitting Room
- Kitchen Diner
- Three double Bedrooms
- Family Bathroom
- Driveway & hardstanding to front
- Enclosed garden to rear
- EPC D, Council Tax C
- Easy access to A38 & Amenities
Property description
Well maintained Detached Bungalow in popular non estate location benefiting from uPVC double glazing & gas central heating the accommodation comprises: Hallway, Lounge, Kitchen Diner, Two double Bedrooms, Bathroom with bath & shower enclosure, Sitting Room leading to 3rd Double Bedroom. Front garden with hardstanding offering ample off road parking, attached single garage. Enclosed garden to rear. Easy access to A38 & Amenities, EPC D, Council Tax C. Viewing is highly recommended to appreciate this deceptive property.
Hallway (4.20 x 1.08 (13'9" x 3'6"))
Accessed via open porchway through feature glazed uPVC door giving access to bedrooms 1 and 2, bathroom, lounge and kitchen. Hatch providing access to loft with loft ladder, central heating radiator and ceiling light point.
Lounge (4.56 x 3.49 (14'11" x 11'5"))
Large uPVC Double Glazing window overlooking rear garden, central heating radiator with trv, electric power points and recessed ceiling downlighters.
Kitchen Area (2.77 x 3.78 (9'1" x 12'4"))
Fitted with a good range of shaker style wall and base units with roll top marble worktops with a built in breakfast bar. Built in Hotpoint oven with induction hob and integrated extraction fan over. Stainless steel sink with drainer and chrome mixer tap, window looking through to garage, plumbing for washing machine or dishwasher and space for undercounter fridge. Central heating radiator with trv, recessed ceiling downlighters, TV aerial point and electric power points. Tiled floor following on through to the dining area and part glazed oak door leading to sitting room.
Dining Area (3.31 x 3.42 (10'10" x 11'2"))
With a large uPVC double glazed window overlooking the side elevation of the garden, central heating radiator with trv, statement pendant lighting, phone point and electric power points. Patio door leading to rear garden.
Bathroom (2.55 x 2.32 (8'4" x 7'7"))
This large family bathroom boasts freestanding bath with chrome waterfall mixer tap, quadrant shower cubicle with chrome thermostatic double headed rain shower, low level WC, hand basin with chrome waterfall mixer tap and fitted storage drawers underneath and fitted mirrored wall cabinet providing plenty of storage. Chrome centrally heated towel rail with trv, recessed ceiling downlighters and window looking through to the garage.
Master Bedroom (4.27 x 3.49 (14'0" x 11'5"))
With large uPVC double glazing bay window overlooking front elevation with window seat, feature fireplace, central heating radiator with trv, ceiling light point, phone point, tv aerial and electric power points.
Bedroom 2 (2.55 x 3.01 (8'4" x 9'10"))
With large uPVC double glazing window overlooking front elevation, central heating radiator with trv, electric power points and feature ceiling light point.
Sitting Room (2.50 x 4.16 (8'2" x 13'7"))
With internal access to the garage, electric power points, strip lighting, central heating radiator and door leading to bedroom 3. Useful cloak area with door to a separate WC and part glazed uPVC door leading to the garden.
Bedroom 3 (2.50 x 5.30 (8'2" x 17'4"))
With uPVC double glazed window overlooking rear garden, feature panelled pitched ceiling, well equipped built in wardrobes with sliding doors, electric power points and central heating radiator.
Wc (0.79 x 1.59 (2'7" x 5'2"))
Part tiled with low level flush WC.
Garage (2.50 x 5.72 (8'2" x 18'9"))
With up and over door the garage offers a large amount of storage space housing Worcester boiler, plumbing point for washing machine, power and strip lighting.
Outside
To The Front
Large driveway providing ample off road parking for multiple vehicles leading to attached single garage with a further hardstanding to the front.
To The Rear
Property info
8 Dovecliff Road Stretton De13 0Dh.Jpg View original

For more information about this property, please contact
SJ Property Services, DE13 on +44 1283 364932 * (local rate)
Disclaimer
Property descriptions and related information displayed on this page, with the exclusion of Running Costs data, are marketing materials provided by SJ Property Services, and do not constitute property particulars. Please contact SJ Property Services for full details and further information. The Running Costs data displayed on this page are provided by PrimeLocation to give an indication of potential running costs based on various data sources. PrimeLocation does not warrant or accept any responsibility for the accuracy or completeness of the property descriptions, related information or Running Costs data provided here.




































.gif)
