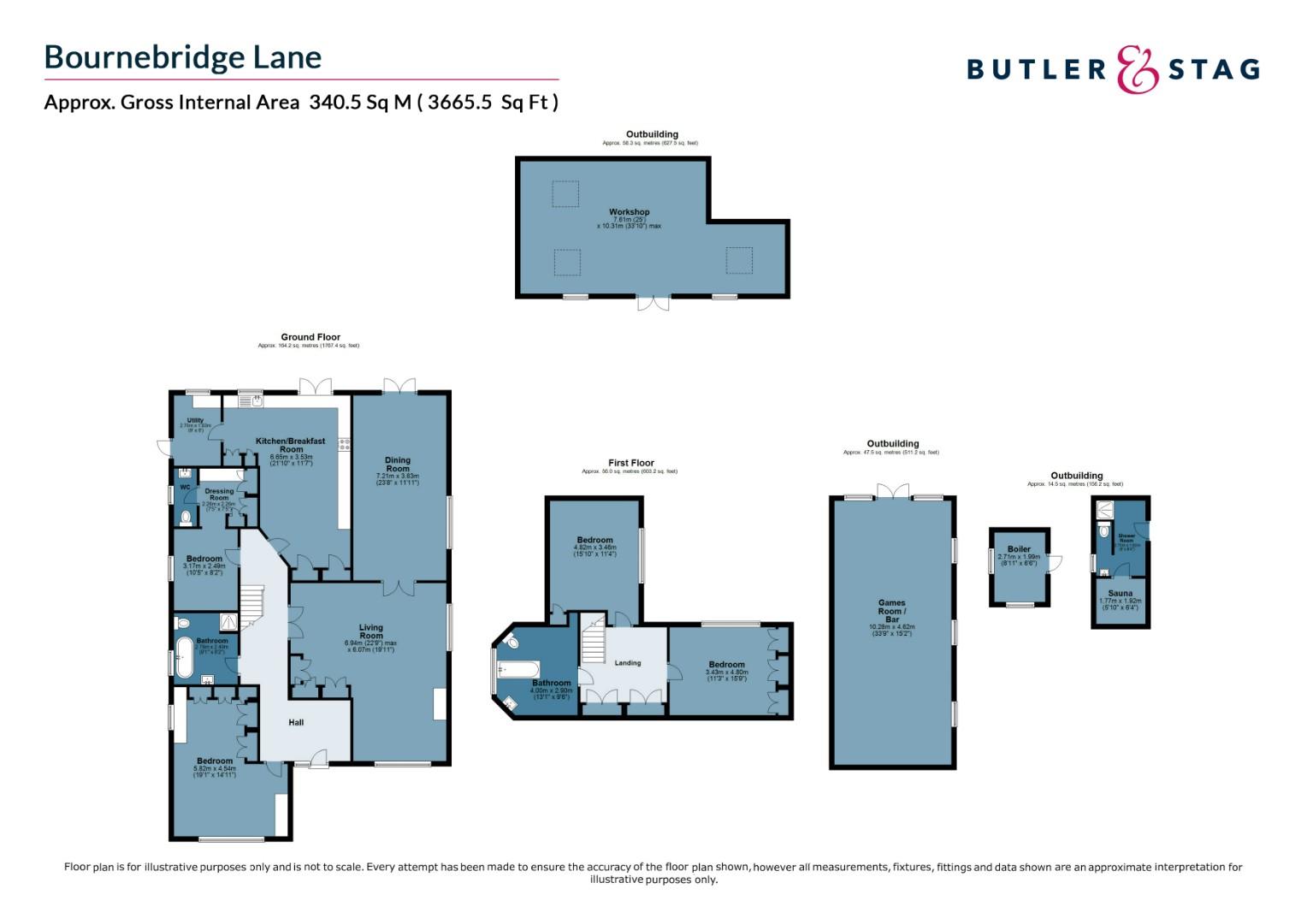Detached bungalow for sale in Bournebridge Lane, Stapleford Abbotts, Romford RM4
* Calls to this number will be recorded for quality, compliance and training purposes.
Property features
- Meticulous Detached Chalet Bungalow
- Four Double Bedrooms/Two Bathrooms
- Two Formal Reception Rooms
- Spacious Kitchen/Breakfast Room
- Just Under An Acre Plot Size
- South Facing Rear Garden Backing Onto Open Countryside
- Detached Games Room/Bar & Workshop
- Heated Swimming Pool With Changing Room/Sauna
- Electronic Gated Frontage With Parking Up To 15 Vehicles
- Vast Potential To Extend STPP
Property description
Guide Price £1,300,000-£1,350,000.
Residing on Bournebridge Lane, arguably one of Stapleford Abbotts most popular turnings is this stunning detached chalet-style bungalow with a commanding plot of just under an acre. Internally, the home offers a comfortable and spacious living arrangement. Upon entering the property, you are immediately greeted by a sizable hallway that provides access to all rooms throughout the bungalow.
The ground floor encompasses a large lounge area as well as a separate formal dining room, both of which offer a vast amount of space for relaxation and hosting gatherings. The modern fitted kitchen/ breakfast room provide a functional and stylish space for cooking and dining. Additionally, the ground floor lays rest to the impressive master bedroom which features a range of bespoke fitted wardrobes, with bedroom two adjacent offering a stylish dressing room alongside a separate. Completing the ground floor, is a four-piece suite bathroom and a well-placed utility room.
Moving upstairs, the first floor hosts two more double bedrooms and a family bathroom, with all rooms hosting spectacular views. There is also plenty of storage space available to help keep the living areas organized and clutter-free.
Stepping outside through the French doors, the south facing rear garden hosts a large paved patio area that's ideal for outdoor entertaining. Adjacent to the patio is a detached snooker/ games room with a fully equipped bar. A further addition by the current owners is a second outbuilding extending beyond 600 sq ft to the rear of the garden, which currently is operated as a workshop, providing flexible space for leisure activities and projects. The property also boasts an outdoor swimming pool with an electric cover, making it convenient to use and maintain throughout all months of the year. Another separate outbuilding houses a sauna and shower and w/c facility, offering additional relaxation options.
The remainder of the garden is beautifully landscaped and laid to lawn, providing a tranquil outdoor environment. The property's attractive garden backs onto open countryside, providing a picturesque view and a sense of privacy.
At the front of the property, a large, paved driveway with electric gates offers off-street parking for more than 15 cars, ensuring ample space for both the occupier and their guests.
All of this is situated on a generous plot, providing a spacious and well-designed setting for comfortable living and enjoying various outdoor activities.
Offered Chain Free.
Property info
For more information about this property, please contact
Butler & Stag, CM16 on +44 1992 843672 * (local rate)
Disclaimer
Property descriptions and related information displayed on this page, with the exclusion of Running Costs data, are marketing materials provided by Butler & Stag, and do not constitute property particulars. Please contact Butler & Stag for full details and further information. The Running Costs data displayed on this page are provided by PrimeLocation to give an indication of potential running costs based on various data sources. PrimeLocation does not warrant or accept any responsibility for the accuracy or completeness of the property descriptions, related information or Running Costs data provided here.






















































.png)
