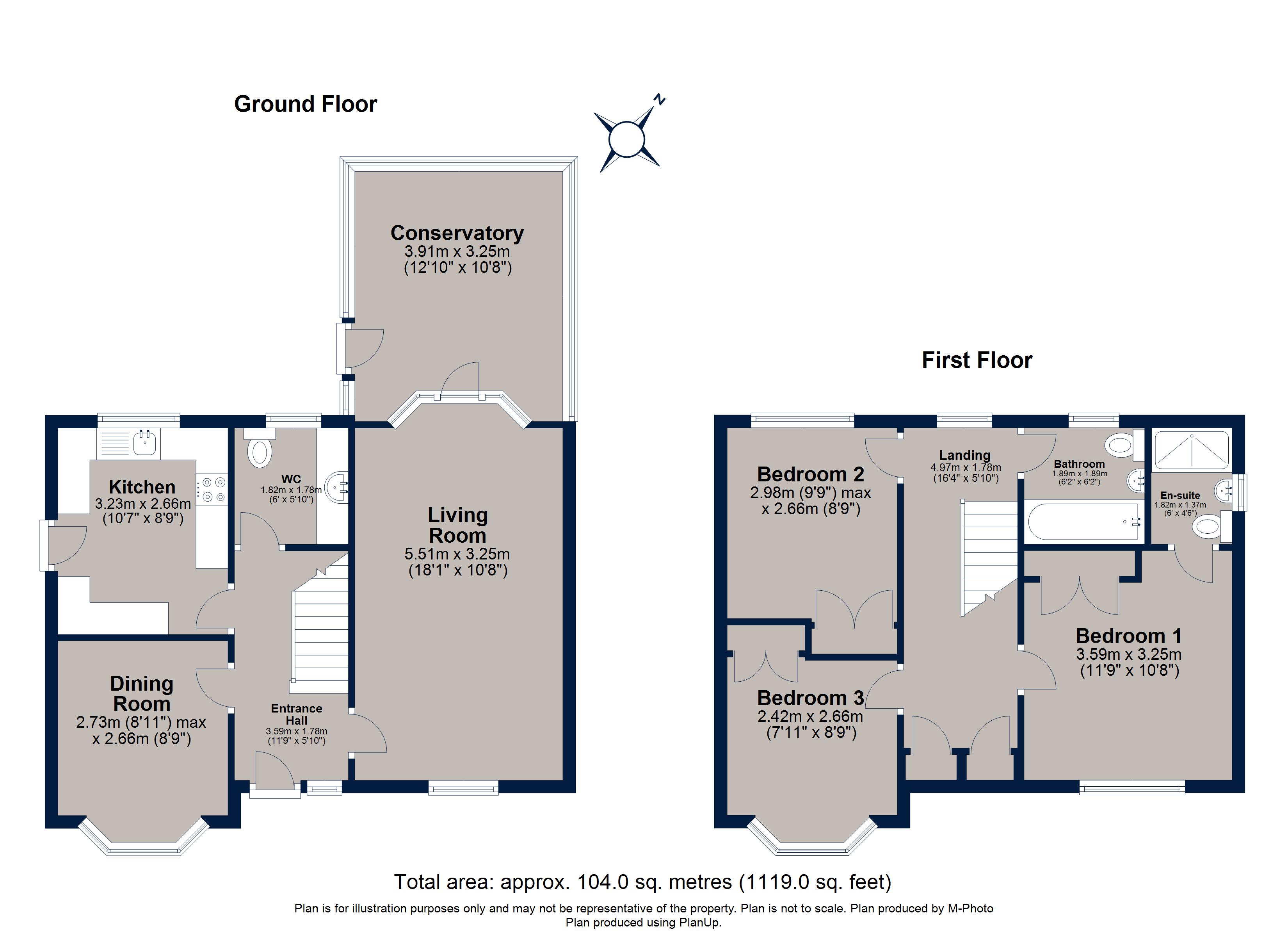Detached house for sale in Bevan Close, Warmington, Northamptonshire PE8
* Calls to this number will be recorded for quality, compliance and training purposes.
Property features
- Modern Three Bedroom Detached
- Private Cul-De-Sac
- Garage and Driveway
- Large West Facing Rear Garden
- Conservatory
- No Onward Chain - Priced To Sell
Property description
Situated in a quiet cul-de-sac, this attractive modern family home enjoys a west-facing garden, garage and driveway, conservatory and utility. Offered with no chain, viewing is advised.
A modern three bedroom detached property positioned within a small cul-de-sac in the popular village of Warmington. The local Primary School and village amenities are just a short walk away.
Offered for sale with no forward chain, the property benefits from a garage, conservatory and large west facing rear garden.
The accommodation comprises of a cloakroom / utility, living room, dining room / study, kitchen, three bedrooms, ensuite shower room and family bathroom.
Viewing is highly recommended.
Warmington is a vibrant Northamptonshire village in close proximity to the border with Cambridgeshire. Surrounded by countryside, it has a Post Office and general store, public house, primary school and village hall. Further amenities can be found in the nearby town of Oundle, just 3 miles away.
Tenure: Freehold
All Mains Services Connected
Gas Central Heating
Council Tax Band: E
No Forward Chain
entrance hall
living room 18' 1" x 10' 8" (5.51m x 3.25m)
conservatory 12' 10" x 10' 8" (3.91m x 3.25m)
dining room 8' 11" x 8' 9" (2.72m x 2.67m)
kitchen 10' 7" x 8' 9" (3.23m x 2.67m)
WC / utility 6' 0" x 5' 10" (1.83m x 1.78m)
stairs and landing
bedroom 1 11' 9" x 10' 8" (3.58m x 3.25m)
ensuite 6' 0" x 4' 6" (1.83m x 1.37m)
bedroom 2 9' 9" x 8' 9" (2.97m x 2.67m)
bedroom 3 7' 11" x 8' 9" (2.41m x 2.67m)
bathroom 6' 2" x 6' 2" (1.88m x 1.88m)
important information
Property Misdescriptions Act 1991 Property details herein do not form part or all of an offer or contract. Any measurements are included are for guidance only and as such must not be used for the purchase of carpets or fitted furniture etc. We have not tested any apparatus, equipment, fixtures or services neither have we confirmed or verified the legal title of the property. All prospective purchases must satisfy themselves as to the correctness and accuracy of such details provided by us. We accept no liability for any existing or future defects relating to any property. Any plans shown are not to scale and are meant as a guide only.
Property info
For more information about this property, please contact
Osprey Property, PE8 on +44 1832 586965 * (local rate)
Disclaimer
Property descriptions and related information displayed on this page, with the exclusion of Running Costs data, are marketing materials provided by Osprey Property, and do not constitute property particulars. Please contact Osprey Property for full details and further information. The Running Costs data displayed on this page are provided by PrimeLocation to give an indication of potential running costs based on various data sources. PrimeLocation does not warrant or accept any responsibility for the accuracy or completeness of the property descriptions, related information or Running Costs data provided here.





























.png)
