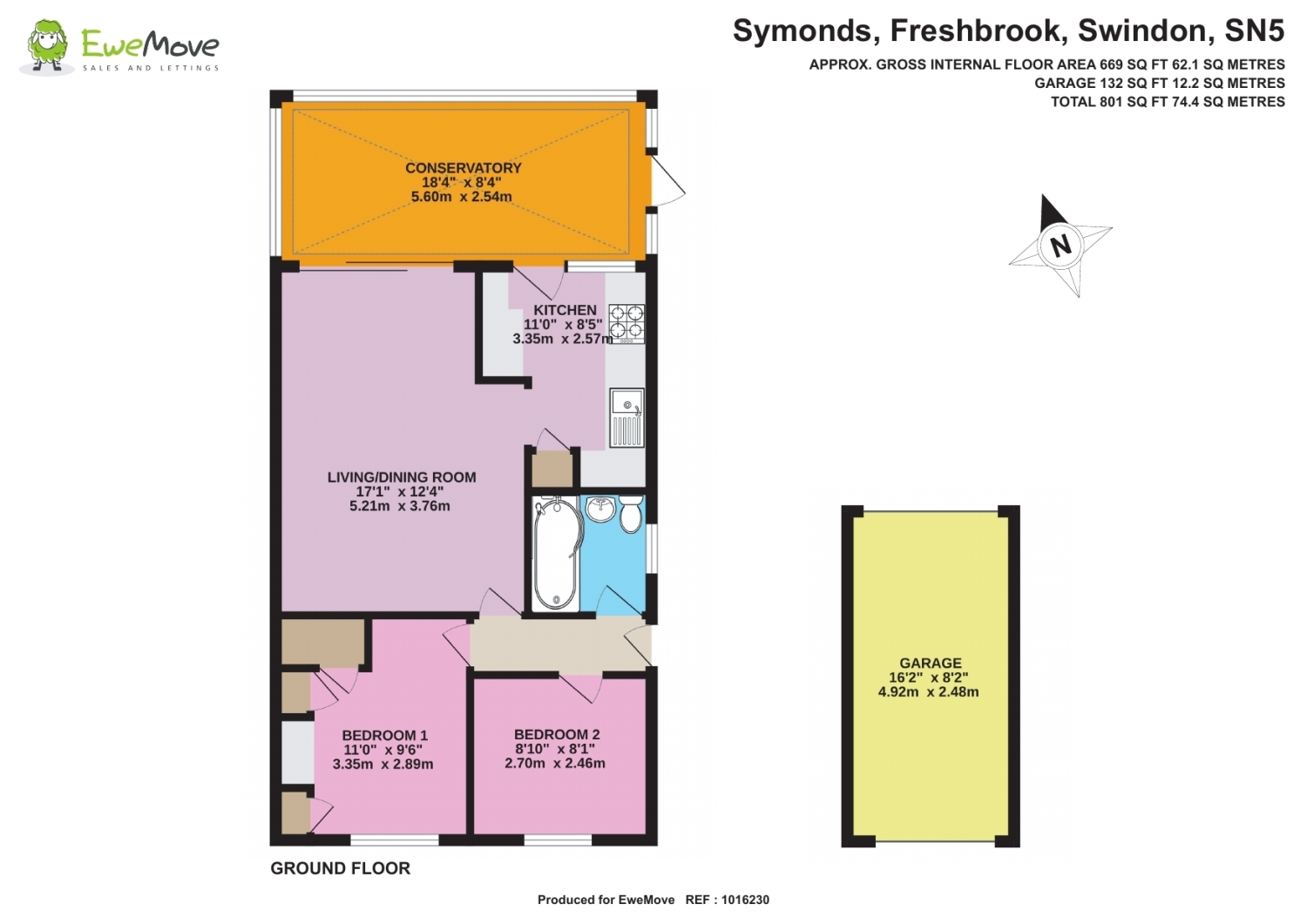Semi-detached bungalow for sale in 11 Symonds, Freshbrook, Swindon SN5
* Calls to this number will be recorded for quality, compliance and training purposes.
Property features
- Planning Permission Granted for Extension
- Two Bedroom Bungalow
- Corner Plot
- Generous Garden
- Re-fitted, Modern Bathroom
- Garage and Parking
- Cul-de-Sac Location
- Close to Shops and Amenities
- For Sale by Modern Method of Auction
- No chain
Property description
This bungalow enjoys a prime corner location, offering an expansive outdoor space that provides ample room for relaxation, gardening, and outdoor entertainment.
As you enter the property there is a welcoming hallway with the two bedrooms and main bathroom leading off.
The two well-proportioned double bedrooms, each offer a serene and comfortable space for rest and relaxation. Large windows allow for plenty of natural light, creating an airy and inviting atmosphere. Bedroom one benefits from built-in storage.
The modern and tastefully re-fitted bathroom ensures both style and functionality. With contemporary fixtures and finishes, including WC, basin and a bath with a shower fitting above.
The cozy living room is the heart of the home, providing a warm and welcoming space for relaxation and entertainment. There is plenty of room for a couple of sofas as well as other free-standing furniture.
The kitchen is thoughtfully designed, offering ample storage and worktop space.
The addition of a conservatory provides extra living space. The current owner does have plans drawn up for a single-story extension to the rear.
The property includes a convenient single garage, providing secure storage for vehicles, outdoor equipment, or hobbies. There is a new door to the front and a door to the rear.
The generously sized driveway to the front, offers parking, ensuring the convenience of off-road parking for both residents and guests.
Situated in the popular Freshbrook neighbourhood, you'll enjoy the benefits of a peaceful residential area while remaining well-connected to local amenities.
A short 5-10 minute walk is a Tesco Express, Pub, Community Centre, Fish and Chip Shop, and Dentist and doctor surgeries. The West Swindon District complex is a 15 minute walk where there is an Asda supermarket and leisure centre.
For those who like to explore the outdoors, there is an abundance of pathways and green open spaces to walk around.
This is a fantastic opportunity for someone looking for a property they can make their own mark on, and has Planning Permission for an Extension already granted which is a huge bonus!
The property is located within easy access to Jct 16, M4 Motorway and there are excellent bus routes in the area and within a short walk from the property.
This property is for sale by the Modern Method of Auction, meaning the buyer and seller are to Complete within 56 days (the ”Reservation Period”). Interested parties personal data will be shared with the Auctioneer (iamsold).
If considering buying with a mortgage, inspect and consider the property carefully with your lender before bidding.
A Buyer Information Pack is provided. The winning bidder will pay £300.00 including VAT for this pack which you must view before bidding.
The buyer signs a Reservation Agreement and makes payment of a non-refundable Reservation Fee of 4.50% of the purchase price including VAT, subject to a minimum of £6,600.00 including VAT. This is paid to reserve the property to the buyer during the Reservation Period and is paid in addition to the purchase price. This is considered within calculations for Stamp Duty Land Tax.
Services may be recommended by the Agent or Auctioneer in which they will receive payment from the service provider if the service is taken. Payment varies but will be no more than £450.00. These services are optional.
Hall
Living Room
5.21m x 3.76m - 17'1” x 12'4”
Kitchen
3.35m x 2.57m - 10'12” x 8'5”
Conservatory
5.6m x 2.54m - 18'4” x 8'4”
Bedroom 1
3.35m x 2.89m - 10'12” x 9'6”
Bedroom 2
2.7m x 2.46m - 8'10” x 8'1”
Bathroom
Garage (Single)
Property info
For more information about this property, please contact
EweMove Sales & Lettings - Swindon North, GL7 on +44 1793 988565 * (local rate)
Disclaimer
Property descriptions and related information displayed on this page, with the exclusion of Running Costs data, are marketing materials provided by EweMove Sales & Lettings - Swindon North, and do not constitute property particulars. Please contact EweMove Sales & Lettings - Swindon North for full details and further information. The Running Costs data displayed on this page are provided by PrimeLocation to give an indication of potential running costs based on various data sources. PrimeLocation does not warrant or accept any responsibility for the accuracy or completeness of the property descriptions, related information or Running Costs data provided here.





























.png)
