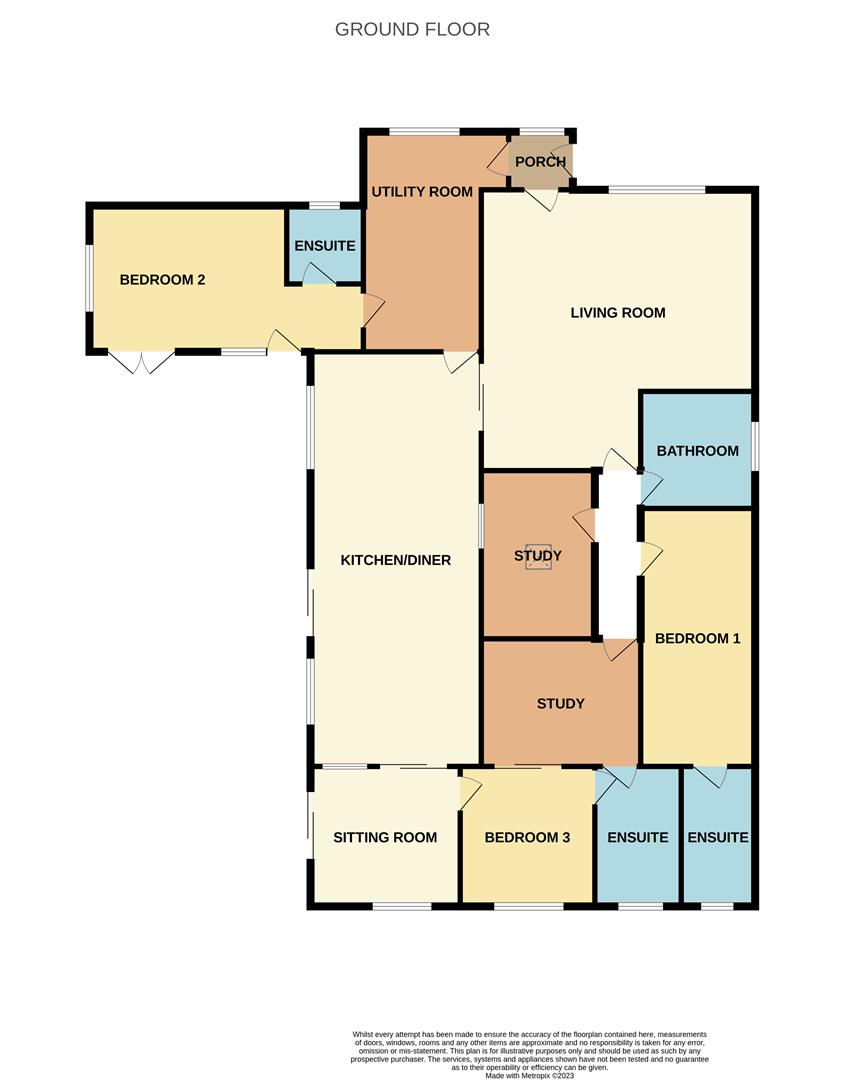Detached bungalow for sale in Old Road, Ashton-Under-Lyne OL6
* Calls to this number will be recorded for quality, compliance and training purposes.
Property features
- Substantially Extended Detached Bungalow
- Internal Viewing Essential
- Flexible Living/Bedroom Accommodation
- Three Bedrooms Each With An En-suite
- Good Size Corner Plot
- Well Regarded Residential Location
- Two Reception Rooms Plus Two Further Internal Rooms
- Well Maintained Throughout
- Large Modern Dining Kitchen With Separate Utility Room
- Ample Off-Road Parking
Property description
This substantially extended detached true bungalow offers deceptively large flexible accommodation but only an internal inspection will fully reveal. The property has been maintained to a good standard and is ideally suited to a large or extended family.
The Accommodation Briefly Comprises:
Entrance porch, large living room, substantial modern dining kitchen, separate utility room, sitting room, three double bedrooms each with en-suites, family bathroom/WC, two further internal rooms one of which has natural light from a sun tunnel.
Externally, the property occupies a good size corner plot. There is ample off-road parking provided by a block-paved driveway to the front. The rear and side garden has flagged and decked areas with mature border plants and shrubs. There is also a substantial covered ornate pergola.
The property is within easy reach of Ashton-Under-Lyne town centre which provides a wide range of shopping and recreational amenities. The town centre's bus, train and Metrolink stations provide excellent commuter links to Manchester City Centre and throughout the North West. Countryside walks are within easy reach as are other amenities including Tameside General Hospital and several local and junior high schools.
The Accommodation In Detail Comprises:
Entrance Porch
UPVC double-glazed front door and bow window, laminate flooring.
Lounge (6.15m reduce to 3.61m x 6.30m reduce to 4.55m (20')
Feature fireplace with a living flame coal effect gas fire, uPVC double-glazed bow window, laminate flooring, recess spotlights, two central heating radiators.
Dining Kitchen (9.32m x 3.78m (30'7 x 12'5))
Twin bowl stainless steel sink unit with granite work surfaces, a full range of wall and floor mounted units, integrated neff dishwasher, part tiled, recess spotlights, two uPVC double-glazed windows, uPVC double-glazed patio doors, underfloor heating.
Sitting Room (3.38m x 3.07m (11'1 x 10'1))
Laminate flooring, uPVC double-glazed window, uPVC double-glazed patio doors, central heating radiator.
Utility Room (4.98m x 3.25m reducing to 2.49m (16'4 x 10'8 reduc)
UPVC double-glazed bow window, laminate flooring, plumbing for automatic washing machine and dryer, two fitted wardrobes, recess spotlights, towel rail/radiator.
Inner Hallway
Laminate flooring, loft access with pulldown timber ladder to part-boarded loft space, recess spotlights.
Bedroom 1 (5.59m x 2.51m (18'4 x 8'3))
Fitted wardrobes, laminate flooring, two uPVC double-glazed windows, central heating radiator, en-suite.
En-Suite (3.15m x 1.68m (10'4 x 5'6))
Modern white suite having a panel bath with shower over, wash hand basin with vanity storage unit, low-level WC, fully tiled, laminate flooring, recess spotlights, uPVC double-glazed window.
Bedroom 2 (4.24m x 3.33m plus access hallway area (13'11 x 10)
Wall and floor mounted units, laminate flooring, two uPVC double-glazed windows, uPVC double-glazed rear door, uPVC double-glazed French doors, central heating radiator, en-suite/wet room.
En-Suite/Wet Room (1.75m x 1.70m (5'9 x 5'7))
Shower area, low-level WC, wash hand basin with vanity storage unit, uPVC double-glazed windows, recess spotlights, central heating radiator.
Bedroom 3 (3.15m x 3.02m (10'4 x 9'11))
Fitted wardrobes, laminate flooring, uPVC double-glazed window, central heating radiator, en-suite.
En-Suite (3.15m x 1.60m (10'4 x 5'3))
White suite having panel bath with mixer shop tap attachment, low-level WC, wash hand basin with vanity storage unit, fully tiled, uPVC double-glazed window, recess spotlights, heated towel rail/radiator, loft access.
Internal Room (Currently Utilised As Study/Bedroom
Sun tunnel, fitted wardrobes, laminate flooring.
Further Internal Room (3.48m x 2.41m (11'5 x 7'11))
Laminate flooring, central heating radiator.
Family Bathroom/Wc (2.62m x 2.44m (8'7 x 8'0))
White suite having panel bath with shower over, wash hand basin with vanity storage unit below, low-level WC, uPVC double-glazed window, fully tiled, recess spotlights, central heating radiator.
Externally
Substantial block-paved driveway providing off-road vehicular parking.
Good size side garden with flagged and lawn sections with mature border plants and shrubs.
Substantial ornate covered pergola which the Vendor advised could easily be converted to a Koi Carp pond by removing the decking within the pergola.
Tenure
The Tenure of the property is Leasehold - Solicitors to confirm.
Council Tax
Council Tax Band "D".
Viewings
Viewings strictly by appointment with the Agents.
Property info
For more information about this property, please contact
WC Dawson & Son, SK15 on +44 161 937 6395 * (local rate)
Disclaimer
Property descriptions and related information displayed on this page, with the exclusion of Running Costs data, are marketing materials provided by WC Dawson & Son, and do not constitute property particulars. Please contact WC Dawson & Son for full details and further information. The Running Costs data displayed on this page are provided by PrimeLocation to give an indication of potential running costs based on various data sources. PrimeLocation does not warrant or accept any responsibility for the accuracy or completeness of the property descriptions, related information or Running Costs data provided here.































.png)

