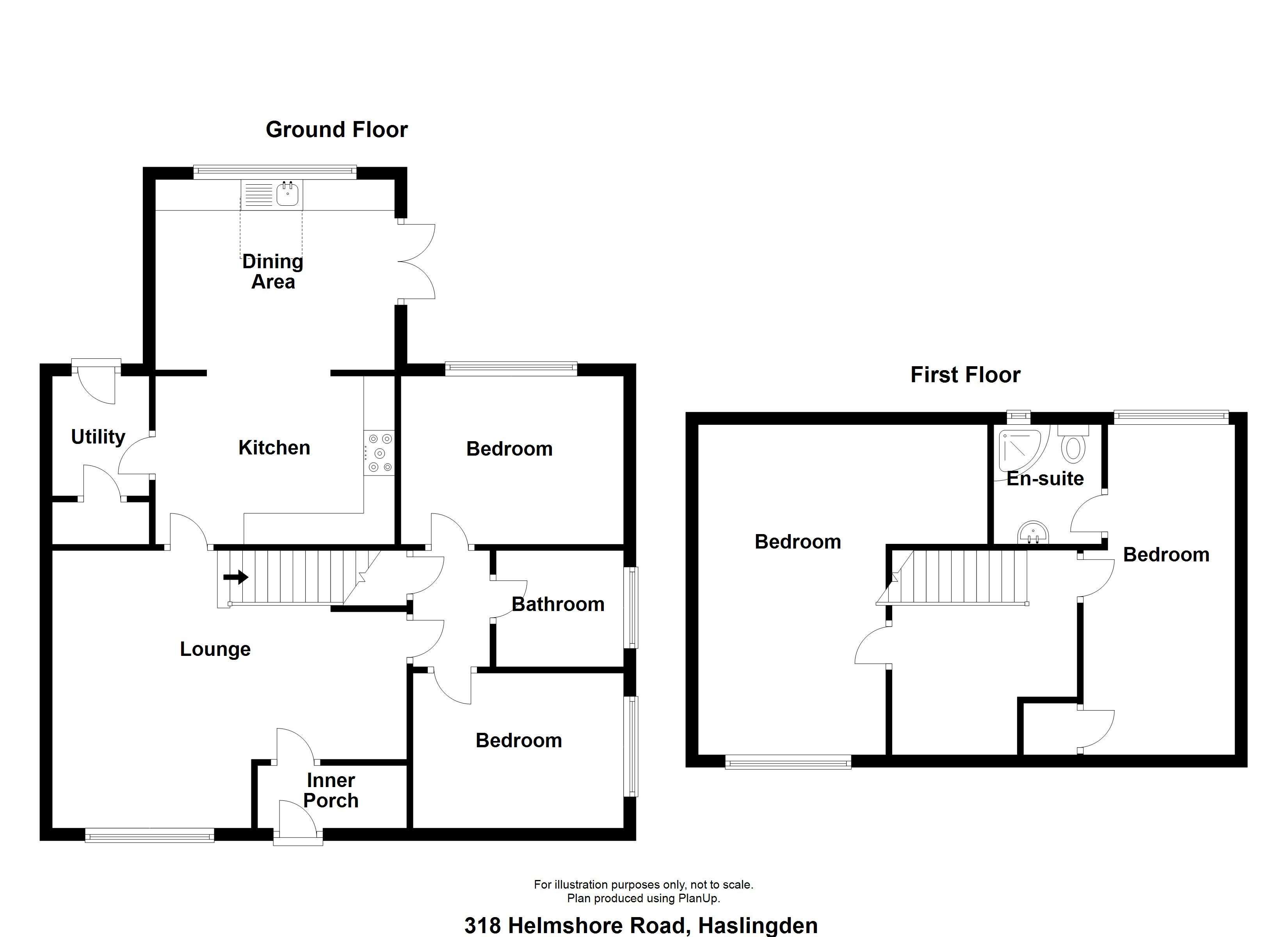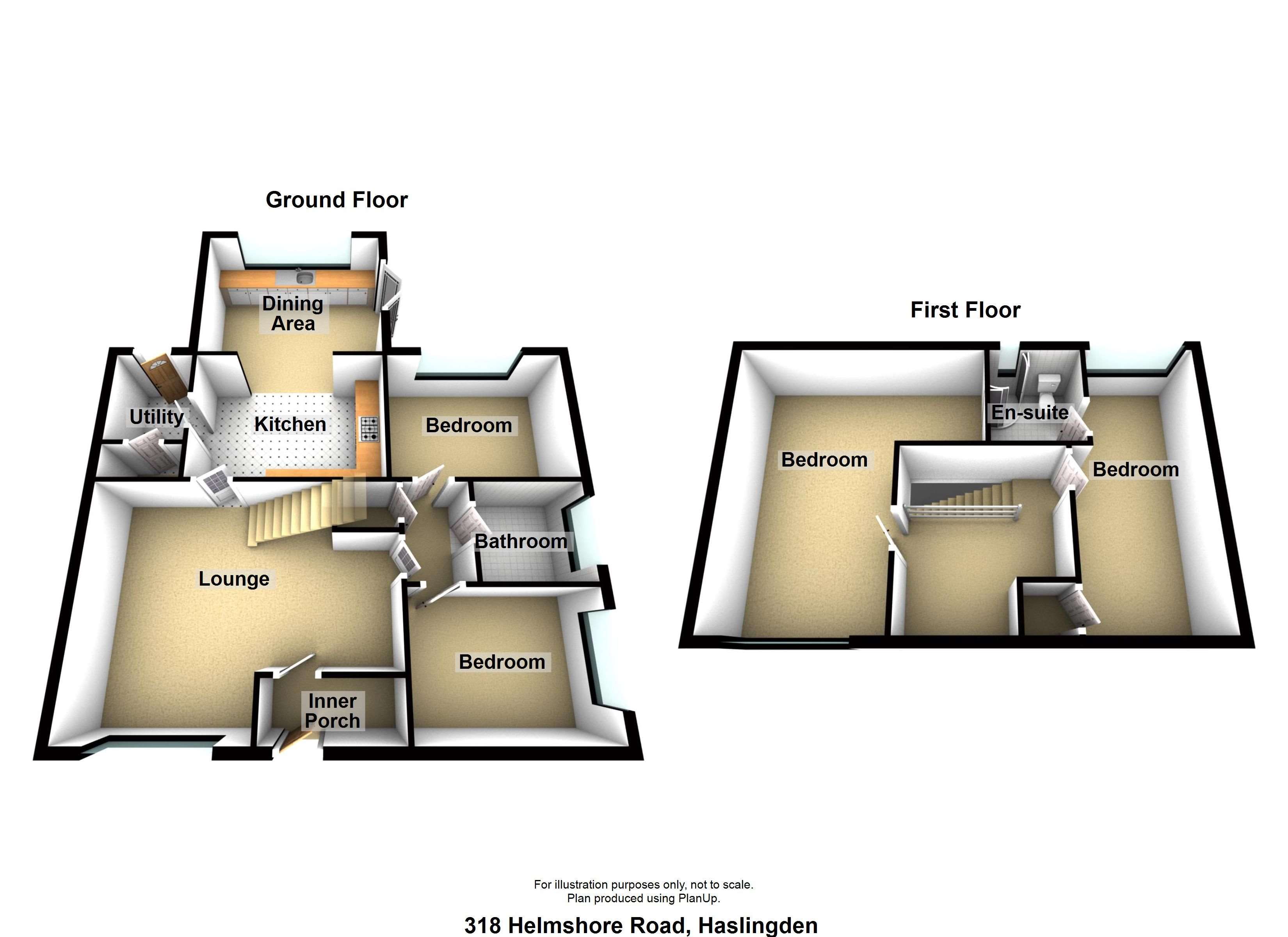Semi-detached house for sale in Helmshore Road, Haslingden, Rossendale BB4
* Calls to this number will be recorded for quality, compliance and training purposes.
Property features
- Considerably Extended, Four Bedroom Semi- Detached Home
- Desirable Position Set In Large, Mature Gardens
- Spacious Main Lounge With Feature Modern Staircase
- Stunning Fitted Kitchen Open to Living/Dining/Sitting Room
- Two Ground Floor Bedrooms ( One Fitted Double) & Full Main Bathroom
- Two Double First Floor Bedrooms, Master With En-Suite Shower
- Superb, Private Rear Garden, Not Overlooked Front or Rear
- Well Placed for Local Schools & Amenities
- Central for Helmshore, Rawtenstall & A56(M) Link .
- Call now 24/7 or book instantly online to View
Property description
Commanding A very desirable residential location, set in mature large gardens & not overlooked to the front or rear. Slightly elevated from the B6214 between Helmshore and Flax Moss is this well extended semi-detached house offering versatile four bedroom accommodation.
Originally constructed as a bungalow, the property has been creatively extended to both the ground and first floors to offer a deceptive and distinctive layout. A reception hallway leads into the wide and spacious lounge with a square bay window, feature fire surround and contemporary glazed balustrade staircase. The kitchen is the central heart of this home with quality fitted units and a bright open plan design into the living/sitting/dining room extension complete with an individual roof window and French Double doors to the side. A separate utility room with additional door to the rear and useful walk-in pantry is located to the left hand side of the kitchen.
An inner hallway approached via the lounge guides you to the two ground floor bedrooms, one a fitted double and the full three piece white bathroom/W.C. With shower over the bath.
Arriving on the first floor, the walk round landing with glazed panel balustrade provides ample space for a desk or sofa . The master bedroom runs from front to rear with dual aspect windows and an excellent en-suite shower/W.C. Facility. The second bedroom is a further large, 'L' shaped double and is presently utilised as a hobby room.
Set back from the road by a long tarmac driveway with turning area and space for parking four cars, the house is fronted by a well kept established lawn with raised bed planting. The drive extends along the side elevation to a detached single garage. At the rear you will discover an oasis of a garden with a secluded patio and steps leading to an extensive lawned area divided by a central path. Well screened across the rear there is a further level hardstanding housing a detached summerhouse.
This home includes:
- 01 - Entrance Hall
1.12m x 2.56m (2.8 sqm) - 3' 8” x 8' 4” (31 sqft)
PVCu white door with a glazed inset panel and front facing window. Meter cupboard. Glazed door with large glazed side screen to Lounge. - 02 - Lounge
4.38m x 5.7m (25 sqm) - 14' 4” x 18' 8” (269 sqft)
Maximum measurement. Square bay front window with views over the garden. Feature polished stone fire surround with a raised hearth and inset modern living flame gas fire. Coved ceiling, two wall light and two centre light points. Pine interior doors to Inner hall & Kitchen. Superb contemporary glazed balustrade staircase with oak hand rail to the first floor. - 03 - Kitchen
2.73m x 3.45m (9.4 sqm) - 8' 11” x 11' 3” (101 sqft)
Fitted with a range of wall, base & drawer units finished in cream with decorative splash back return to walls. Complimenting bleached wood grained finish work surfaces, inset 'Baumatic' four ring ceramic electric hob with a stainless steel canopy filter hood above. Integral 'Hoover' microwave oven. 'Indesit' inbuilt electric double oven/grill. 'Kick' heater beneath units, laminate wood floor. Ceiling LED spot lighting. - 04 - Open Plan Dining/Kitchen/Family Room
3.04m x 3.62m (11 sqm) - 9' 11” x 11' 10” (118 sqft)
Fitted base & wall units matching the kitchen to the rear elevation, bleached wood grained work surfaces and inset single drainer stainless steel sink unit located beneath the rear facing window. Integral 'Hoover' dishwasher, concealed pull out recycling drawer.Upright modern radiator, television point. Distinctive rectangular roof window. French double doors to side patio. LED ceiling lighting. - 05 - Utility Room
1.77m x 1.48m (2.6 sqm) - 5' 9” x 4' 10” (28 sqft)
Plumbing for an auto washer & space for a dryer with wood grained work surface above. 3 x wall units. PVCu door with glazed panel plus rear facing window. Wall mounted 'Worcester' combination boiler. - 06 - Pantry
1.01m x 1.64m (1.6 sqm) - 3' 3” x 5' 4” (17 sqft)
With fitted shelving. - 07 - Inner Hall
1.21m x 1.88m (2.2 sqm) - 3' 11” x 6' 2” (24 sqft)
Approached from the lounge via a pine interior door. Inbuilt store cupboard. Access to Bedrooms & Main Bathroom. - 08 - Bedroom (Double)
2.72m x 3.34m (9 sqm) - 8' 11” x 10' 11” (97 sqft)
Full length fitted wardrobes to one wall with double mirror and three drawer unit. Matching bedside cabinets. Rear facing window with views over the garden - 09 - Bedroom (Single)
2.42m x 3.4m (8.2 sqm) - 7' 11” x 11' 1” (88 sqft)
Side facing window with views towards Musbury Tor. - 10 - Bathroom
2m x 1.88m (3.7 sqm) - 6' 7” x 6' 2” (40 sqft)
Three piece modern white suite. Panel bath with a mixer tap, mains fed shower over. Folding side shower screen. Shaped pedestal wash hand basin. Low level W.C. Shaver point. Upright chrome 'ladder style ' heated towel rail/radiator.LED ceiling lighting and extractor fan. Side facing window. - 11 - First Floor Landing
3.48m x 2.22m (7.7 sqm) - 11' 5” x 7' 3” (83 sqft)
Glazed panel balustrade. A spacious landing with space for a desk/home working. - 12 - Master Bedroom with Ensuite
5.31m x 2.45m (13 sqm) - 17' 5” x 8' (140 sqft)
Front facing 'Velux' window with integral blind. Inbuilt double door wardrobe. Ceiling LED spot lights. Rear facing window with an electric panel radiator beneath. Television point. - 13 - Ensuite Shower Room
1.95m x 1.74m (3.3 sqm) - 6' 4” x 5' 8” (36 sqft)
Quadrant shower enclosure with glazed sliding door front and 'Aqua Profile Plus electric shower unit. Wash hand basin set on a gloss white vanity unit. Low level, dual flush W.C. Eaves access. Shaver point. Ceiling spot lights & extractor fan. Tiled floor with feature electric underfloor heating. Rear facing window. - 14 - Bedroom (Double)
5.12m x 3.03m (15.5 sqm) - 16' 9” x 9' 11” (166 sqft)
Additional area of 3.48 m x 1.00 m with eaves storage. A generous double front facing bedroom utilised as a hobby room. Window with views, laminate wood floor, television aerial point. Ceiling LED spot lights. - 15 - Exterior
- 16 - Driveway
Impressive tarmac laid driveway extending to the front & side. Turning point. Ample parking for several vehicles. - 17 - Garage (Single)
Detached single garage with metal up & over door. - 18 - Front Gardens
Extensive, lawned front garden with mature planting and raised bed. Steps to entrance. - 19 - Rear Gardens
Side gated access to a secluded paved seating patio. Steps to the slightly elevated rear garden. Very large lawned area with a central path leading to a further hardstanding/seating area. Detached timber summerhouse. Not overlooked with tree screening across the rear. Please note, all dimensions are approximate / maximums and should not be relied upon for the purposes of floor coverings.
Additional Information:
Band D
£11 Every 12 Months
Property info
For more information about this property, please contact
EweMove Sales & Lettings - Rossendale & Ramsbottom, BD19 on +44 1706 408586 * (local rate)
Disclaimer
Property descriptions and related information displayed on this page, with the exclusion of Running Costs data, are marketing materials provided by EweMove Sales & Lettings - Rossendale & Ramsbottom, and do not constitute property particulars. Please contact EweMove Sales & Lettings - Rossendale & Ramsbottom for full details and further information. The Running Costs data displayed on this page are provided by PrimeLocation to give an indication of potential running costs based on various data sources. PrimeLocation does not warrant or accept any responsibility for the accuracy or completeness of the property descriptions, related information or Running Costs data provided here.










































.png)

