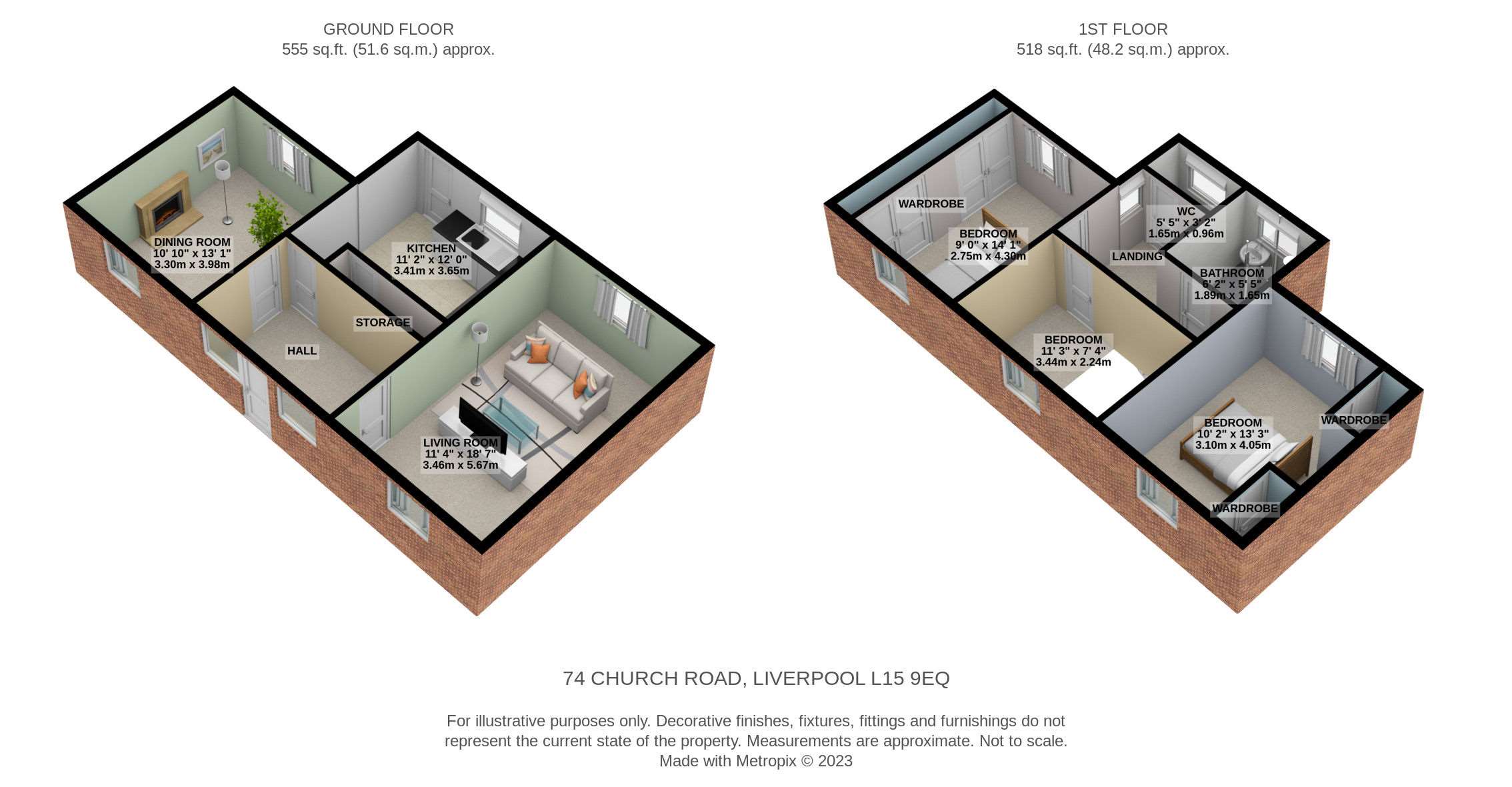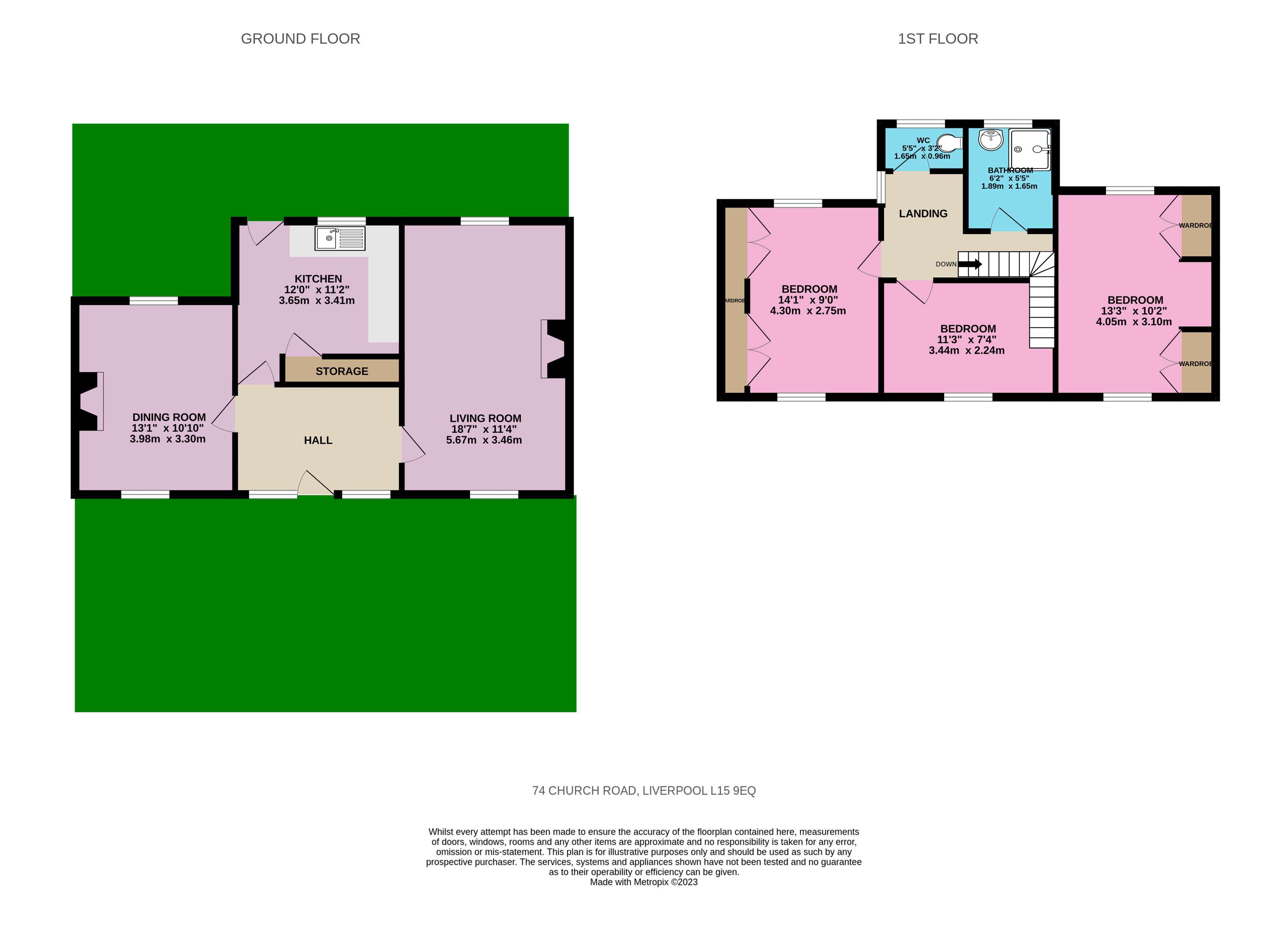Semi-detached house for sale in Church Road, Wavertree, Liverpool L15
* Calls to this number will be recorded for quality, compliance and training purposes.
Property features
- No onward chain
- Freehold
- Opposite bluecoat school
- Close to Excellent Local Transport Links
- Close to Excellent Local Shops
- Close to Penny Lane
- Video available upon request
Property description
Reduced.....With its spacious layout and desirable location, this property is the perfect blank canvas for you to unleash your creativity and create a home that's both comfortable and stylish. Downstairs you have a separate living and dining room, good sized kitchen.
Upstairs you have 3 bedrooms ( 2 which have fitted wardrobes), and a family bathroom ( separate WC )
This property is truly a gem, offering a rare combination of space, style, and location. With a little bit of work, this house could be transformed into your dream home. Don't miss out on the opportunity to make this property your own. Contact us today to schedule a viewing and start your journey towards owning this beautiful semi-detached house.
Video available upon request
This home includes:
- 01 - Living Room
5.67m x 3.46m (19.6 sqm) - 18' 7” x 11' 4” (211 sqft)
Good sized living room, fireplace and surround. Laminate flooring - 02 - Dining Room
3.98m x 3.3m (13.1 sqm) - 13' x 10' 9” (141 sqft)
Fire with surround. Laminate flooring - 03 - Kitchen
3.41m x 3.65m (12.4 sqm) - 11' 2” x 11' 11” (133 sqft)
Fitted units - 04 - Bedroom (Double)
4.3m x 2.75m (11.8 sqm) - 14' 1” x 9' (127 sqft)
Laminate flooring and fitted wardrobes - 05 - Bedroom (Double)
4.05m x 3.1m (12.5 sqm) - 13' 3” x 10' 2” (135 sqft)
Laminate flooring and fitted wardrobes - 06 - Bedroom (Single)
2.24m x 3.44m (7.7 sqm) - 7' 4” x 11' 3” (82 sqft)
Laminate flooring - 07 - Bathroom
1.89m x 1.65m (3.1 sqm) - 6' 2” x 5' 4” (33 sqft)
Shower area, wash hand basin - 08 - WC
0.96m x 1.65m (1.5 sqm) - 3' 1” x 5' 4” (17 sqft)
Upstairs WC next to bathroom Please note, all dimensions are approximate / maximums and should not be relied upon for the purposes of floor coverings.
Additional Information:
Band C
Property info
For more information about this property, please contact
EweMove Sales & Lettings - Childwall & Woolton, BD19 on +44 151 382 7708 * (local rate)
Disclaimer
Property descriptions and related information displayed on this page, with the exclusion of Running Costs data, are marketing materials provided by EweMove Sales & Lettings - Childwall & Woolton, and do not constitute property particulars. Please contact EweMove Sales & Lettings - Childwall & Woolton for full details and further information. The Running Costs data displayed on this page are provided by PrimeLocation to give an indication of potential running costs based on various data sources. PrimeLocation does not warrant or accept any responsibility for the accuracy or completeness of the property descriptions, related information or Running Costs data provided here.























.png)

