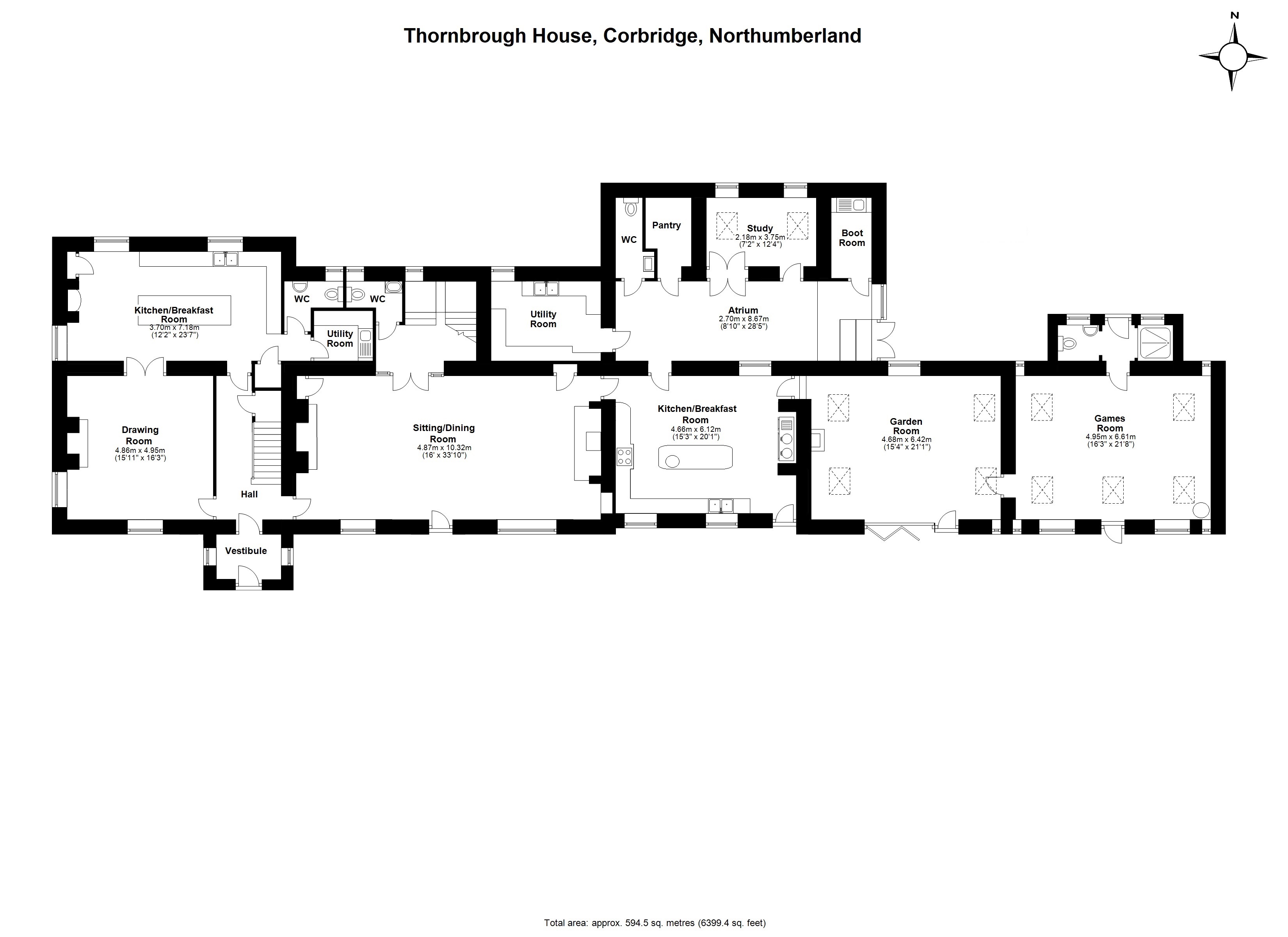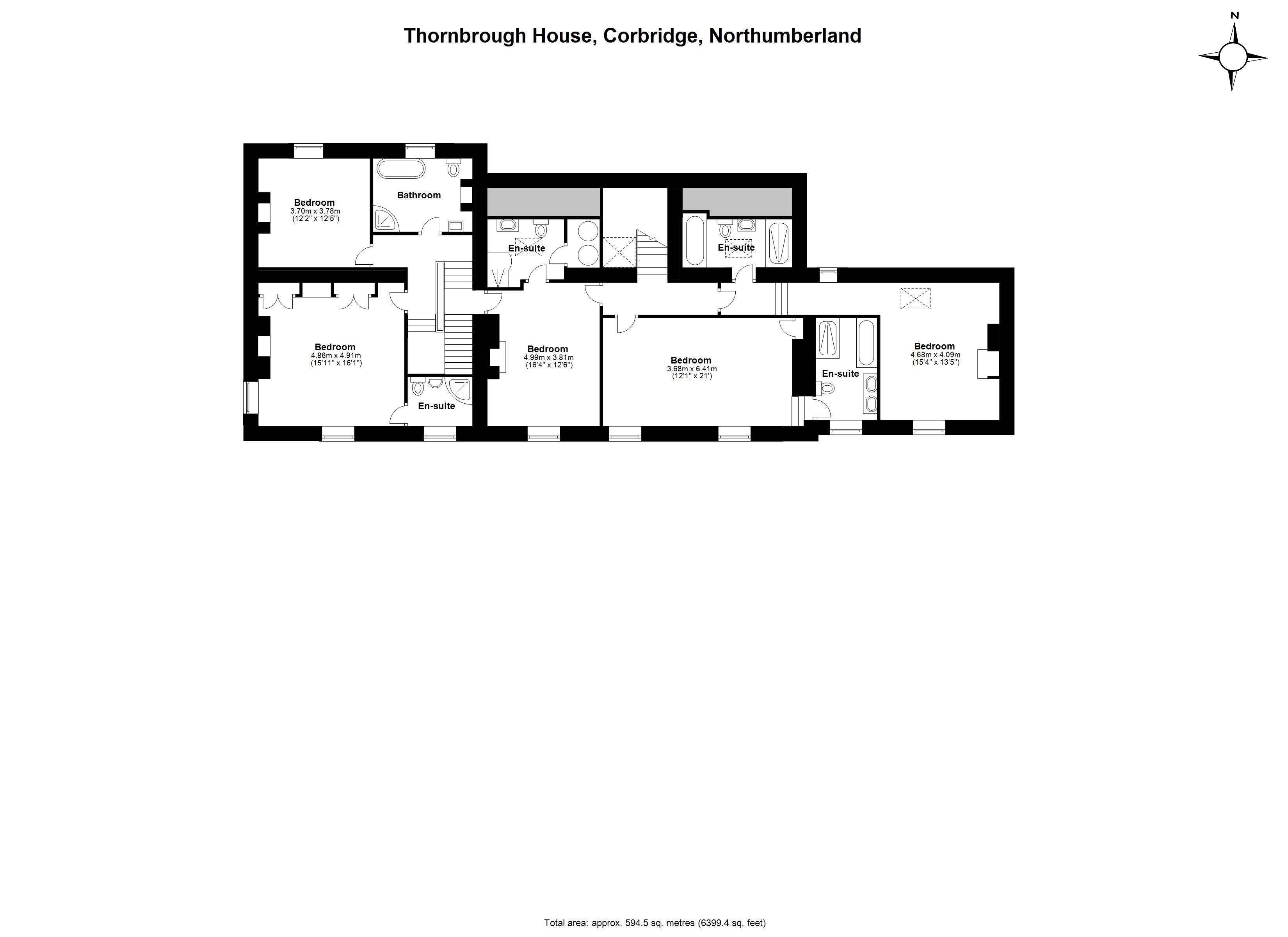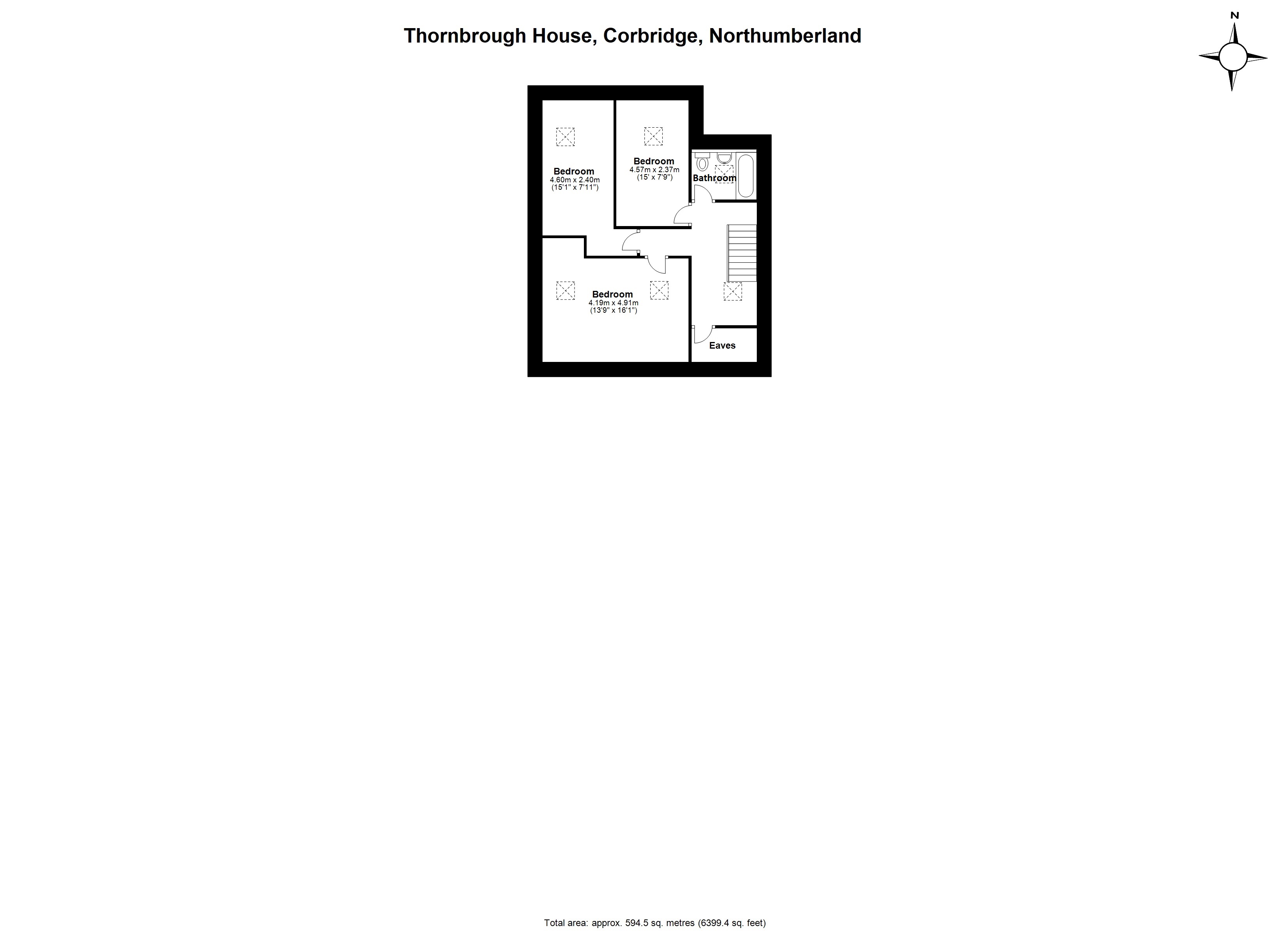Detached house for sale in Thornbrough House, Corbridge, Northumberland NE45
* Calls to this number will be recorded for quality, compliance and training purposes.
Property features
- Superb Country Property
- Grade II Listed
- Flexible Configuration
- Beautifully Appointed
- Formal Gardens & Land
- Views Across Tyne Valley Countryside
- Equestrian Opportunity
- Close to Corbridge Centre
Property description
Ground Floor
Vestibule | Hall | Drawing Room | Sitting Room/Dining Room | Kitchen/Breakfast Room | Garden Room | Games Room | Shower Room | Atrium | Utility Room | Pantry | Study | Boot Room | Kitchen/Breakfast Room with Sitting Area | Second Utility Room | Three WCs
First Floor
Four Bedrooms with En-suite Facilities | Further Bedroom | Bathroom
Second Floor
Three Bedrooms | Bathroom
Externally
Formal Gardens | Outdoor Seating Areas | Driveway & Parking | Stone Outbuilding with Stable & Two Stores | Detached Garage | Tennis Court | Brick Field Shelter | Land of Around 4.85 Acres
The Property
Thornbrough House is a truly beautiful Grade II Listed property located in a desirable and accessible location, only a few minutes from the centre of Corbridge in the heart of the Tyne Valley. The gorgeous stone-built property was originally an early 18th century farmhouse that was extended in the early 19th century. Modern additions have created the stunning home that stands today, with pretty formal gardens and land extending to around 4.85 acres. The property as a whole extends to over 6.1 acres and will surely appeal to a wide range of purchasers, including equestrian enthusiasts looking for a manageable and compact set up.
Thornbrough House offers a remarkable and expansive country home with great flexibility and versatility. The property can easily be configured as a fabulous main house, along with a substantial annexe. Both the house and annexe would have their own private access, reception rooms and superb kitchen/breakfast rooms. The quality and specification is superb throughout, with elegant décor, appealing original features and exceptional attention to detail combining to offer a wonderful country house atmosphere.
The welcoming vestibule leads to the hall and the lovely formal drawing room to the front elevation. Double doors open to a kitchen/breakfast room with a sitting area, creating a light and open flow. Both rooms are hugely attractive, with a blend of period features and sleek contemporary finishes. The kitchen is served by a utility room with a WC tucked off to one side. The largest reception room is the spectacular and expansive sitting room/dining room, with further reception space available in the relaxing garden room. The games room is a versatile space that could become a generous snug, or even an extra bedroom if required, as it benefits from an adjoining shower room. At the heart of the home is a stunning kitchen/breakfast room with aga that is perfect for modern entertaining. Another utility room serves this kitchen, adding further practicality. The striking atrium is a fantastic addition, linking to a pantry, study, boot room and WC. A third WC completes the ground floor accommodation.
There are eight bedrooms arranged across the first and second floors. Four bedrooms on the first floor benefit from en-suite facilities, whilst the fifth is adjacent to a lovely boutique bathroom. The bedrooms are elegantly appointed and the bathrooms and shower rooms feature stylish finishes with high quality fixtures and fittings. The three second floor bedrooms are served by another bathroom. There is great flexibility to configure the accommodation for individual needs.
Externally
Thornbrough House benefits from extensive gardens and grounds with the property extending in all to over 6 acres. The formal gardens sit to the south of the house, capturing the sun throughout the day and at all times of the year. Manicured lawns and a variety of outdoor seating areas provide space to enjoy the idyllic setting, surrounded by colourful plantings with mature trees and established hedging. The views stretch away across magnificent Northumberland countryside. To the east of the house is a tennis court for the sports enthusiast. There is a substantial stone-built outbuilding consisting of a stable and two stores, and a separate detached garage is to the rear. Ample additional off-road parking space adds further practicality.
Land sweeps away to the south and east extending to around 4.85 acres of well-fenced grazing paddocks with excellent secure stock fencing, newly installed water troughs and electric fencing.
A brick shelter is positioned in the field. The land slopes gently away from the property, highlighting the views beyond. There is great scope for all equestrian enthusiasts to enjoy a fabulous set up with all the benefits of country living within a small, friendly community and close to village amenities.
Local Information
Thornbrough is a hamlet located approximately 1.5 miles east of the Tyne Valley village of Corbridge. Corbridge is a popular, charming and historic village that sits on the River Tyne in the heart of the scenic Tyne Valley. The village offers a full range of day-to-day amenities with a wide variety of shops, restaurants, inns, doctors’ and dentist surgeries, community services and a garage; while nearby Matfen Hall and Close House offer excellent leisure facilities. The nearby market town of Hexham offers more comprehensive services with large supermarkets, a further range of shops, additional schooling and professional services together with a hospital.
For the commuter Thornbrough is convenient for the A69 which gives excellent access to Newcastle to the east and Carlisle to the west; the railway station is located on the edge of Corbridge. For schooling there are First and Middle Schools in Corbridge, while senior schooling is offered in Hexham.
Approximate Mileages
Corbridge 1.5 miles | Hexham 8.5 miles | Newcastle International Airport 14.0 miles | Newcastle City Centre 16.6 miles
Services
Mains electricity and water. Drainage to septic tank. Lpg-fired central heating.
Wayleaves, Easements & Rights of Way
The property is being sold subject to all existing wayleaves, easements and rights of way, whether or not specified within the sales particulars.
Agents Note to Purchasers
We strive to ensure all property details are accurate, however, they are not to be relied upon as statements of representation or fact and do not constitute or form part of an offer or any contract. All measurements and floor plans have been prepared as a guide only. All services, systems and appliances listed in the details have not been tested by us and no guarantee is given to their operating ability or efficiency. Please be advised that some information may be awaiting vendor approval.
Submitting an Offer
Please note that all offers will require financial verification including mortgage agreement in principle, proof of deposit funds, proof of available cash and full chain details including selling agents and solicitors down the chain. To comply with Money Laundering Regulations, we require proof of identification from all buyers before acceptance letters are sent and solicitors can be instructed.
Property info
For more information about this property, please contact
Finest Properties, NE45 on +44 1434 745066 * (local rate)
Disclaimer
Property descriptions and related information displayed on this page, with the exclusion of Running Costs data, are marketing materials provided by Finest Properties, and do not constitute property particulars. Please contact Finest Properties for full details and further information. The Running Costs data displayed on this page are provided by PrimeLocation to give an indication of potential running costs based on various data sources. PrimeLocation does not warrant or accept any responsibility for the accuracy or completeness of the property descriptions, related information or Running Costs data provided here.










































.png)