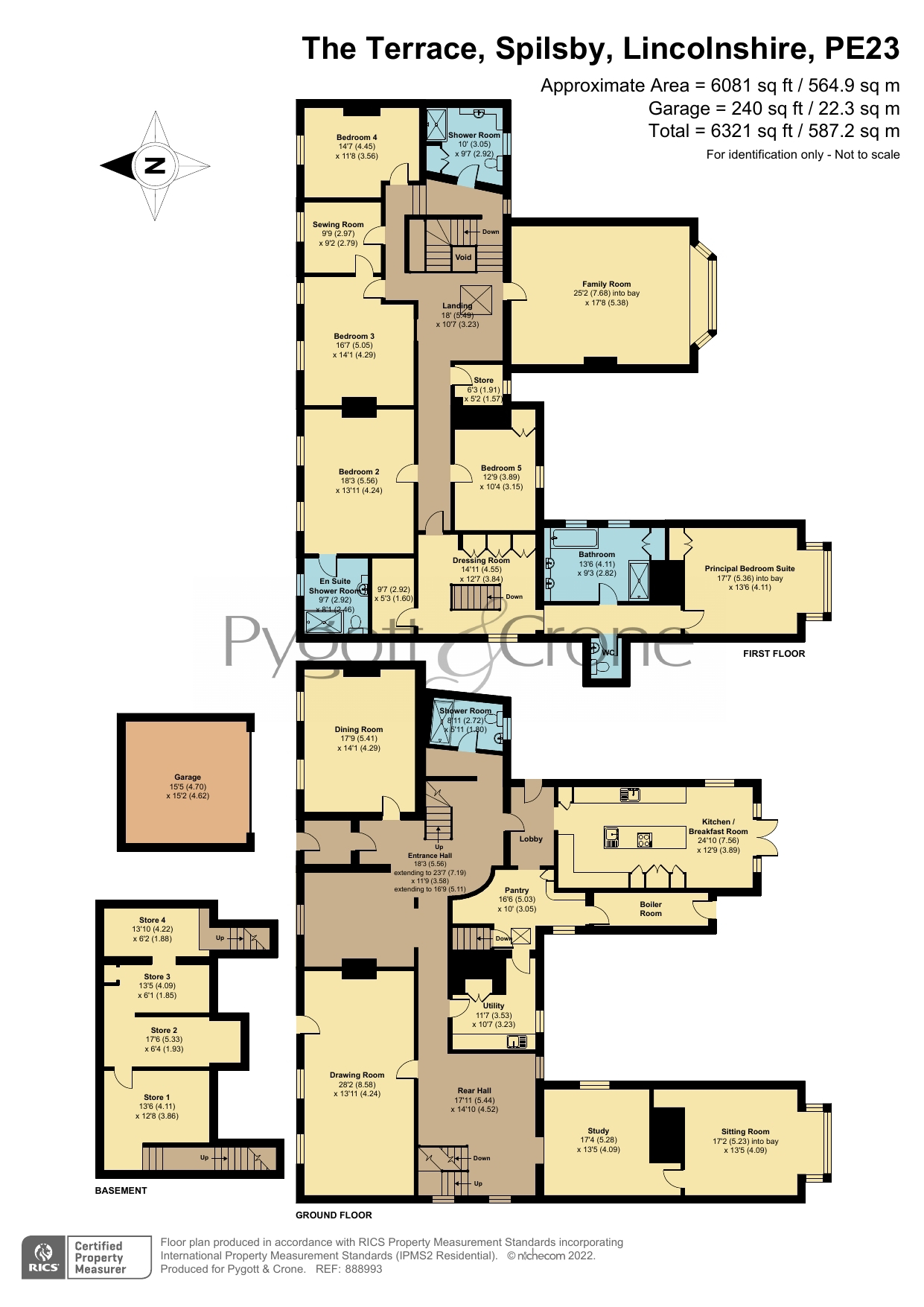Terraced house for sale in The Terrace, Spilsby, Lincolnshire PE23
* Calls to this number will be recorded for quality, compliance and training purposes.
Property features
- Magnificent Grade II Listed Property
- 0.9 Acres of Grounds (sts)
- Principal Bedroom Suite With Dressing Room & Bathroom
- Bedroom 2 With An En-Suite Shower Room
- 3 Further Good Sized Bedrooms
- 5 Reception Rooms, Further 2 Shower Rooms
- Beautiful Kitchen Breakfast Room
- Ample Off Road Parking/Detached Garage
- EPC Rating - Exempt, Council Tax Band - E
Property description
A truly stunning Grade II Listed property sympathetically designed and renovated by the current sellers. Originally dating back to the late 1700's, the property is located within the historical town centre overlooking the market place, within close proximity of the famous Lincolnshire Wolds and occupying a large plot of approximately 0.9 Acres (Sts).
Having recently undergone renovation to include, re-fitted Kitchens and Bathrooms, refurbished heating system, a full re-wire and decoration works; a viewing is highly advised to appreciate. Other benefits include a wood burning stoves, ornate coving and skirting boards, original fire places, sash windows, high ceilings and much more.
The accommodation internally briefly comprises: Grand Entrance Hall, Formal Dining Room, Drawing Room, Sitting Room, Family Room, Study, Rear Lobby, fully fitted integrated Breakfast Kitchen, Pantry, Boiler Room, Utility Room, and Shower Room to the ground floor. There is also access to the Cellar which offers a further four storage rooms; currently used just for storage however this could offer a variety of uses.
To the First Floor the generous landing space provides access to the Five Double Bedrooms, along with the Family Room with Sash Bay Windows. The Principal Bedroom Suite provides a Dressing Area and access to the Large Family Bathroom. Bedroom two has the added benefit of having a En-Suite perfect as a guest room.
Externally, the property has a generous driveway providing ample off road parking and access to the plot and large detached Garage. The property has a total plot size of 0.9 Acres (sts) which is currently spilt into two garden areas. Accessed directly via patio doors from the Kitchen, a large walled garden can be found with a generous terraced area. There are also established plants and shrubs. The secondary garden is accessed via gated entrance from the first garden and boasts further area of lawns, established trees, multiple fishponds and an orchard.
This property truly is one of a kind and the current owners have created a fantastic period property which has been tastefully renovated to a high standard and a viewing is highly recommended to appreciate.
Entrance Porch
Hall
5.56m x 3.58m - 18'3” x 11'9”
5.56m to 7.2m x 3.58m x 5.11
Drawing Room
8.58m x 4.24m - 28'2” x 13'11”
Rear Hall
5.44m x 4.52m - 17'10” x 14'10”
Study
5.28m x 4.09m - 17'4” x 13'5”
Living Room
5.23m x 4.09m - 17'2” x 13'5”
5.23m x 4.09m
into bay
Utility
3.53m x 3.23m - 11'7” x 10'7”
Pantry
5.03m x 3.05m - 16'6” x 10'0”
Boiler Room
Kitchen
7.56m x 3.89m - 24'10” x 12'9”
Shower Room
2.72m x 1.8m - 8'11” x 5'11”
Dining Room
5.41m x 4.29m - 17'9” x 14'1”
First Floor Landing
Unknown
5.36m x 4.11m - 17'7” x 13'6”
5.36m x 4.11m
into bay
Dressing Room
4.55m x 3.84m - 14'11” x 12'7”
4.55m x 3.84m plus 2.92m x 1.6m
Bathroom
4.11m x 2.82m - 13'6” x 9'3”
WC
Bedroom 2
5.56m x 4.24m - 18'3” x 13'11”
En-Suite
2.92m x 2.46m - 9'7” x 8'1”
Bedroom 3
5.05m x 4.29m - 16'7” x 14'1”
Bedroom 4
4.45m x 3.56m - 14'7” x 11'8”
Bedroom 5
3.89m x 3.15m - 12'9” x 10'4”
Store
1.91m x 1.57m - 6'3” x 5'2”
Unknown
7.68m x 5.38m - 25'2” x 17'8”
7.68m x 5.38m
into bay
Unknown
2.97m x 2.79m - 9'9” x 9'2”
Unknown
Unknown
4.11m x 3.86m - 13'6” x 12'8”
Unknown
5.33m x 1.93m - 17'6” x 6'4”
Unknown
4.09m x 1.85m - 13'5” x 6'1”
Unknown
4.22m x 1.88m - 13'10” x 6'2”
Outside
Garage
4.7m x 4.62m - 15'5” x 15'2”
Property info
For more information about this property, please contact
Pygott & Crone - Boston, PE21 on +44 1205 216931 * (local rate)
Disclaimer
Property descriptions and related information displayed on this page, with the exclusion of Running Costs data, are marketing materials provided by Pygott & Crone - Boston, and do not constitute property particulars. Please contact Pygott & Crone - Boston for full details and further information. The Running Costs data displayed on this page are provided by PrimeLocation to give an indication of potential running costs based on various data sources. PrimeLocation does not warrant or accept any responsibility for the accuracy or completeness of the property descriptions, related information or Running Costs data provided here.

















































.png)

