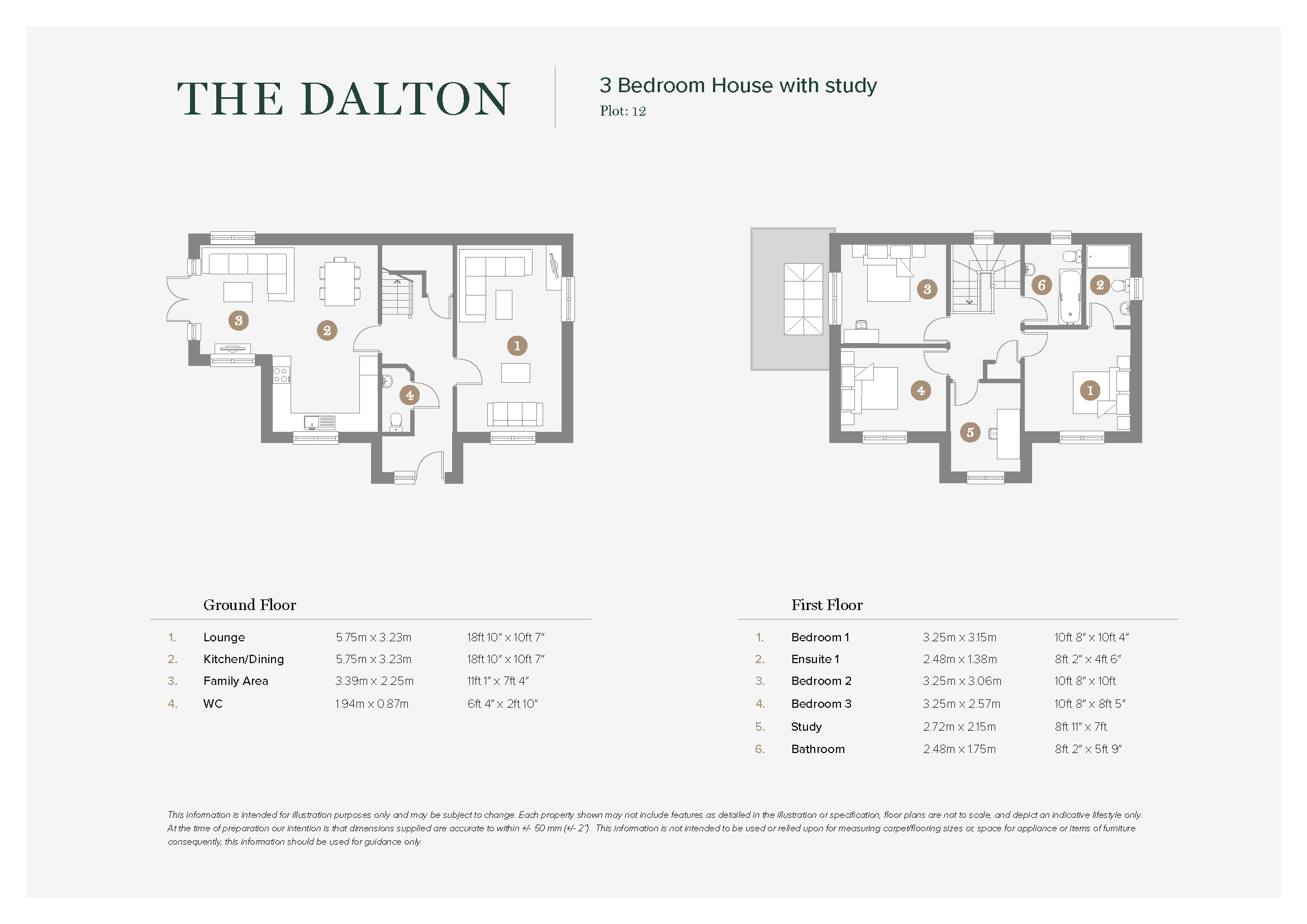Detached house for sale in Plot 12 The Dalton, Kings Wood, Skegby Lane NG19
* Calls to this number will be recorded for quality, compliance and training purposes.
Property features
- 3 bedrooms
- 2 reception areas
- Additional study to first floor
- En-suite to primary bedroom
- Detached garage and driveway
- Kitchen/dining room with French doors and skylight
- Landscaped gardens to front and rear
- *Choice of finishes available
- EPC Rating - tbc, Council Tax Band - tbc
Property description
Sales Information Suite open Thursday Monday 10am to 5pm
The Dalton, these spacious detached houses benefit from a large entrance hallway, dual-aspect living room, triple aspect open plan kitchen/dining room with integral appliances such as fridge/freezer, electric oven, gas hob, extractor hood, washing machine/dryer and dishwasher, there is also an additional reception area by the French doors and skylight, there is also and additional WC to the ground floor and storage cupboard under stairs. To the first floor is a landing with access to three bedrooms, study and family bathroom, the primary bedroom is accompanied by an en-suite shower room. To the outside are landscaped gardens to the front and rear along with detached garage and driveway.
A collection of new homes in the market town of Mansfield. Premium developer Taggart Homes is proud to present Kings Wood, a beautifully designed new community where you'll have a range of high specification 1,2,3 and 4 bedroom homes to choose from. Like every Taggart home, these are built and finished to unexpectedly high standards, including a host of extras at no extra cost.
Lvt (or similar) Vinyl flooring to the kitchen, utility, bathroom, cloaks, & ensuite floors (where applicable). Carpets to the remaining areas.
Integrated fridge/ freezer, single electric oven, 4 ring gas hob and built under extractor, integrated washer/dryer, integrated dishwasher (where kitchen design allows) with stainless steel splashback to hob, for 1,2 & 3 bedroom properties.
It's within very easy distance of two regions renowned for their natural beauty: Sherwood Forest and the Peak District National Park. This is where town connections meet country life. Mansfield has been a market town for at least 700 years, and today seasonal markets can be seen throughout the year, where the traditional stalls are joined by those selling artisan produce and crafts. There's further shopping at The Four Seasons Centre, and in the many independent stores across the town. Mansfield retains some handsome historic buildings, and has its own museum, theatre (The Palace), and many coffee shops, restaurants and pubs. When you want a taste of city life, Nottingham is just over 17 miles from Kings Wood.
Agent note The property is freehold. Estate charges apply, please contact Pygott & Crone for further details.
Agent note:- Please be advised that the show home images are from an ex show home of a now completed Taggart Homes development, Forest Park, Annesley, Nottinghamshire.
The specifications, materials, and finishes are different on each development, please refer to the specification leaflet for the relevant site, and speak with the sales advisor for further clarification.
Hall
Living Room
5.75m x 3.23m - 18'10” x 10'7”
WC
1.94m x 0.87m - 6'4” x 2'10”
Kitchen Diner
5.75m x 3.23m - 18'10” x 10'7”
Unknown
3.39m x 2.25m - 11'1” x 7'5”
First Floor Landing
Bedroom 1
3.25m x 3.15m - 10'8” x 10'4”
En-Suite
2.48m x 1.38m - 8'2” x 4'6”
Bedroom 2
3.25m x 3.06m - 10'8” x 10'0”
Bedroom 3
3.25m x 2.57m - 10'8” x 8'5”
Study
2.72m x 2.15m - 8'11” x 7'1”
Bathroom
2.48m x 1.75m - 8'2” x 5'9”
For more information about this property, please contact
Pygott & Crone, NG1 on +44 115 691 2042 * (local rate)
Disclaimer
Property descriptions and related information displayed on this page, with the exclusion of Running Costs data, are marketing materials provided by Pygott & Crone, and do not constitute property particulars. Please contact Pygott & Crone for full details and further information. The Running Costs data displayed on this page are provided by PrimeLocation to give an indication of potential running costs based on various data sources. PrimeLocation does not warrant or accept any responsibility for the accuracy or completeness of the property descriptions, related information or Running Costs data provided here.



















.png)

