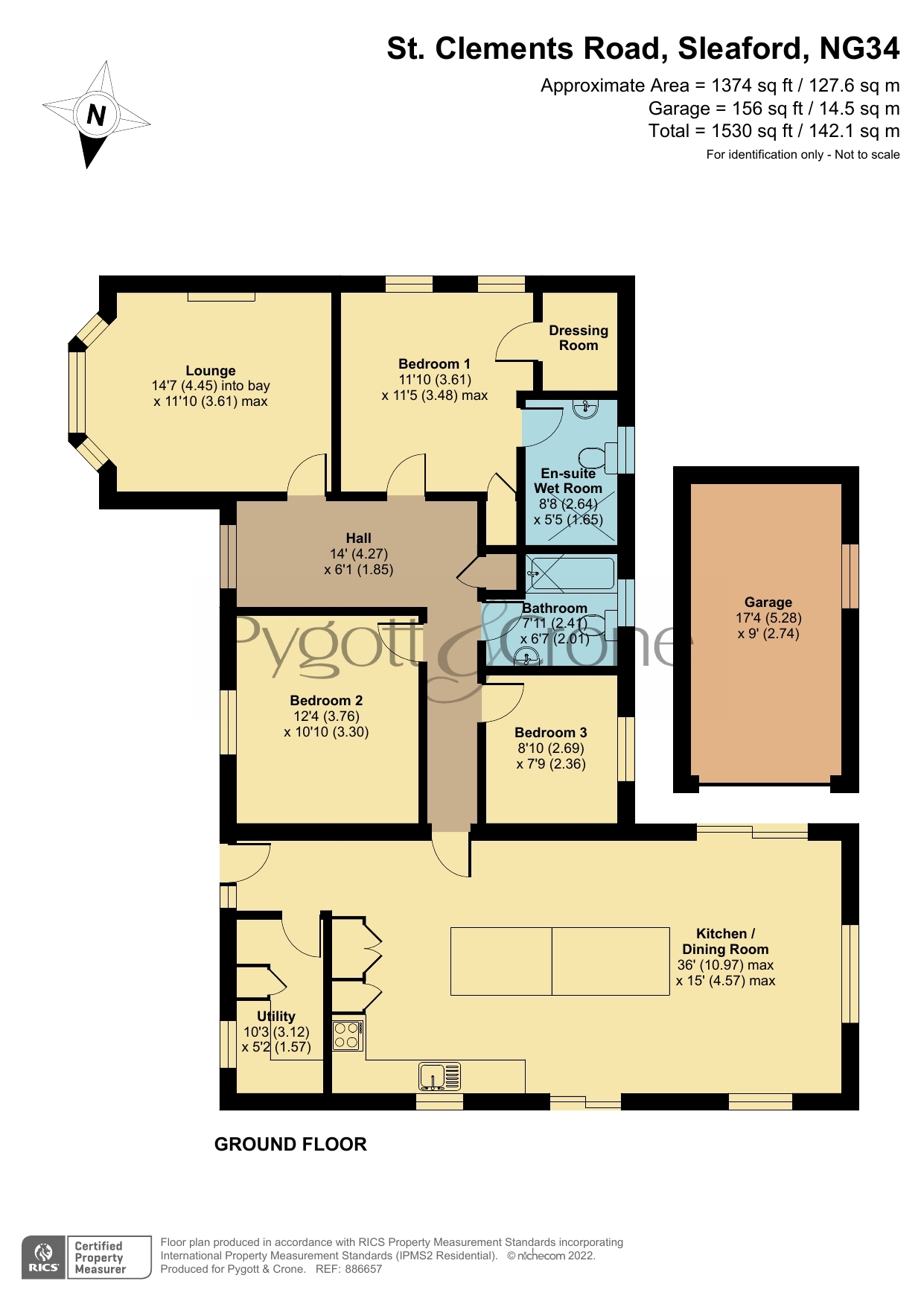Bungalow for sale in St. Clements Road, Ruskington, Sleaford NG34
* Calls to this number will be recorded for quality, compliance and training purposes.
Property features
- Substantially Extended
- Individual Family Bungalow
- Versatile Accommodation
- Superb Open Plan Family Dining Kitchen
- 3 Generous Double Bedrooms
- En-Suite Wet Room & Main Bathroom
- Detached Garage & Extensive Drive
- Large Corner Plot Gardens
- EPC Rating - C, Council Tax Band - B
Property description
Enjoying a delightful, quiet cul de sac location convenient for the village centre is this established bungalow that has been substantially extended to create a spacious family home but that would equally suit a couple looking for a quality retirement home.
Finished to a particularly high standard it offers versatile living space extending to some 1374 sqft, and features gas fired central heating, uPVC double glazing and quality kitchen and bathrooms.
Ruskington offers an excellent range of amenities set along its attractive High Street with its beck and has a train station on the Sleaford to Lincoln line.
It briefly comprises Hallway, Lounge With bay window and open fireplace, superb open plan Family Dining Kitchen with sliding doors to gardens on two sides and underfloor heating, Utility Room, three generous double Bedrooms, En-Suite Wet Room to the main along with a Dressing Room and a main Bathroom with a shower over the bath.
Outside an extensive driveway provides ample parking and leads to the detached Garage. The large corner plot rear gardens are in two main areas either side of the family kitchen. Both are quite private, one mainly lawn and the other hard landscaped. Early viewing is essential to fully appreciate and avoid disappointment.
Hall
4.27m x 1.85m - 14'0” x 6'1”
Living Room
4.45m x 3.6m - 14'7” x 11'10”
4.45m x 3.6m
into bay max
Kitchen Diner
10.97m x 4.57m - 35'12” x 14'12”
10.97m x 4.57m
max
Utility
3.12m x 1.57m - 10'3” x 5'2”
Bedroom 1
3.6m x 3.48m - 11'10” x 11'5”
3.6m x 3.48m
max
Unknown
2.64m x 1.65m - 8'8” x 5'5”
Bedroom 2
3.76m x 3.3m - 12'4” x 10'10”
Bedroom 3
2.7m x 2.36m - 8'10” x 7'9”
Bathroom
2.41m x 2m - 7'11” x 6'7”
Outside
Unknown
5.28m x 2.74m - 17'4” x 8'12”
Property info
For more information about this property, please contact
Pygott & Crone - Sleaford, NG34 on +44 1529 684960 * (local rate)
Disclaimer
Property descriptions and related information displayed on this page, with the exclusion of Running Costs data, are marketing materials provided by Pygott & Crone - Sleaford, and do not constitute property particulars. Please contact Pygott & Crone - Sleaford for full details and further information. The Running Costs data displayed on this page are provided by PrimeLocation to give an indication of potential running costs based on various data sources. PrimeLocation does not warrant or accept any responsibility for the accuracy or completeness of the property descriptions, related information or Running Costs data provided here.


































.png)

