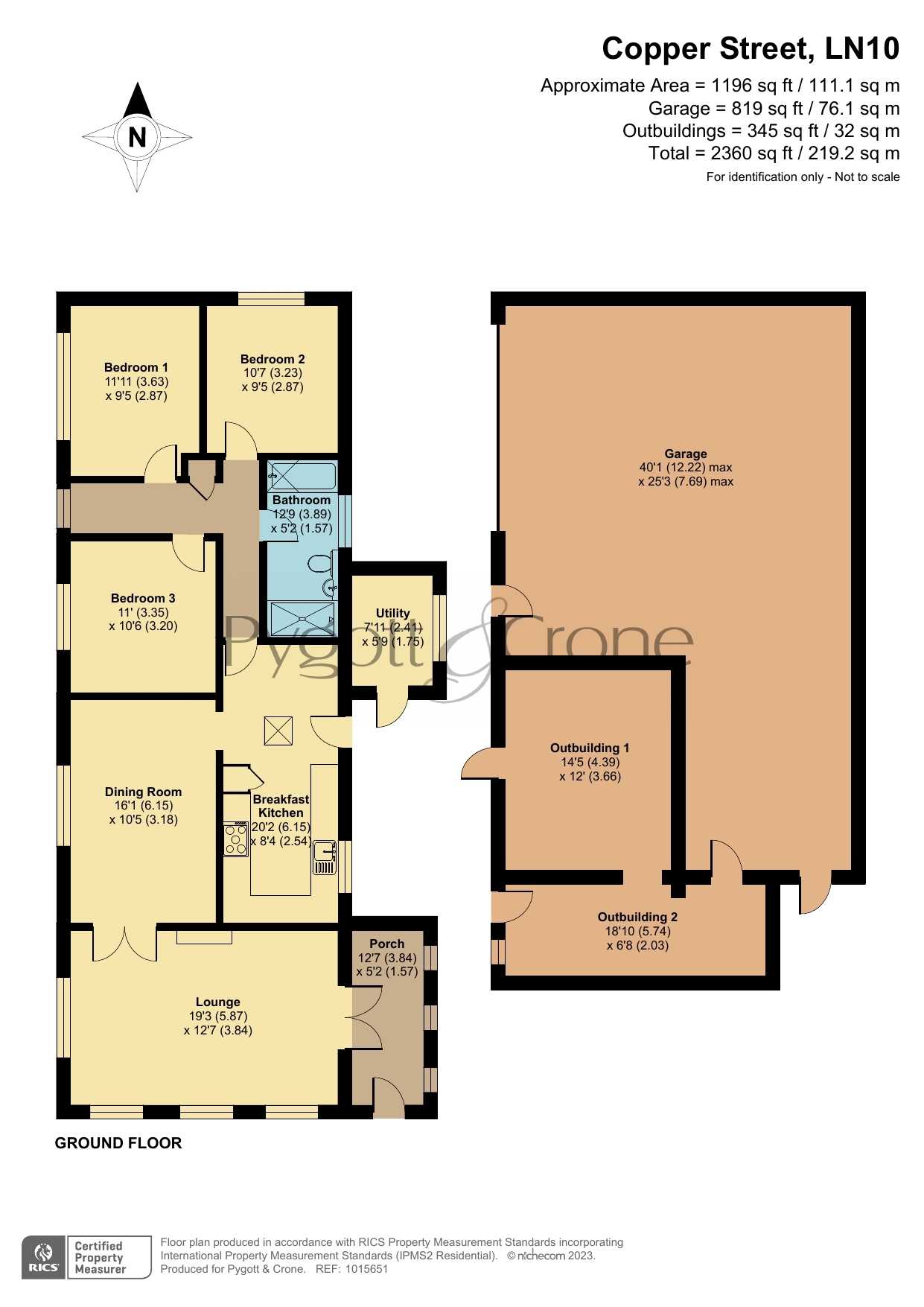Bungalow for sale in Copper Street, Bucknall, Woodhall Spa LN10
* Calls to this number will be recorded for quality, compliance and training purposes.
Property features
- Detached Bungalow
- Lounge & Separate Dining Room
- Modern 4 Piece Family Bathroom
- Breakfast Kitchen
- Spacious Driveway
- Open Fields to Front & Rear
- Large Workshop to Rear (Potential Annexe)
- Highly Sought After Rural Village Location
- EPC Rating - D, Council Tax Band - C
Property description
Pygott and Crone are delighted to present this spacious three Bedroom Detached Bungalow ideally situated within the peaceful village of Bucknall, just North of Woodhall Spa
Accommodation flows effortlessly from an inviting Entrance Hallway there is a cosy Lounge with feature Oak beam ceilings, spacious Breakfast Kitchen, formal Dining Room, Three Double Bedrooms and a modern 4 piece Family Bathroom. Attached to the property there is also an outbuilding currently used as a Utility Room.
Externally, the property enjoys open field to the front and rear with a long gravel driveway providing ample off road parking for several vehicles including space for caravan/motorhome with access to the rear garden which provides the ideal space to enjoy outdoor entertaining.
To the rear of the property is a substantial garage/workshop/office, with 3 phase electric, internet, phone and water connected, which ideally lends itself to a variety of personal or business uses, subject to any necessary Planning Permission.
Bucknall is a village located to the north of the sought after village of Woodhall Spa and benefits from countryside walks, a primary school as well as transport links to the nearby market town of Horncastle and the Cathedral city of Lincoln
Viewing is highly recommended to fully appreciate this truly one off detached home.
Entrance Porch
3.84m x 1.57m - 12'7” x 5'2”
Living Room
5.87m x 3.84m - 19'3” x 12'7”
Kitchen
6.15m x 2.54m - 20'2” x 8'4”
Dining Room
6.15m x 3.18m - 20'2” x 10'5”
Bedroom 1
3.63m x 2.87m - 11'11” x 9'5”
Bedroom 2
3.23m x 2.87m - 10'7” x 9'5”
Bedroom 3
3.35m x 3.2m - 10'12” x 10'6”
Bathroom
3.89m x 1.57m - 12'9” x 5'2”
Outside
Utility
2.41m x 1.75m - 7'11” x 5'9”
Garage
12.22m x 7.69m - 40'1” x 25'3”
12.22m x 7.69m
max x max
Outbuilding 1
4.39m x 3.66m - 14'5” x 12'0”
Outbuilding 2
5.74m x 2.03m - 18'10” x 6'8”
Property info
For more information about this property, please contact
Pygott & Crone - Lincoln, LN2 on +44 1522 397809 * (local rate)
Disclaimer
Property descriptions and related information displayed on this page, with the exclusion of Running Costs data, are marketing materials provided by Pygott & Crone - Lincoln, and do not constitute property particulars. Please contact Pygott & Crone - Lincoln for full details and further information. The Running Costs data displayed on this page are provided by PrimeLocation to give an indication of potential running costs based on various data sources. PrimeLocation does not warrant or accept any responsibility for the accuracy or completeness of the property descriptions, related information or Running Costs data provided here.


































.png)