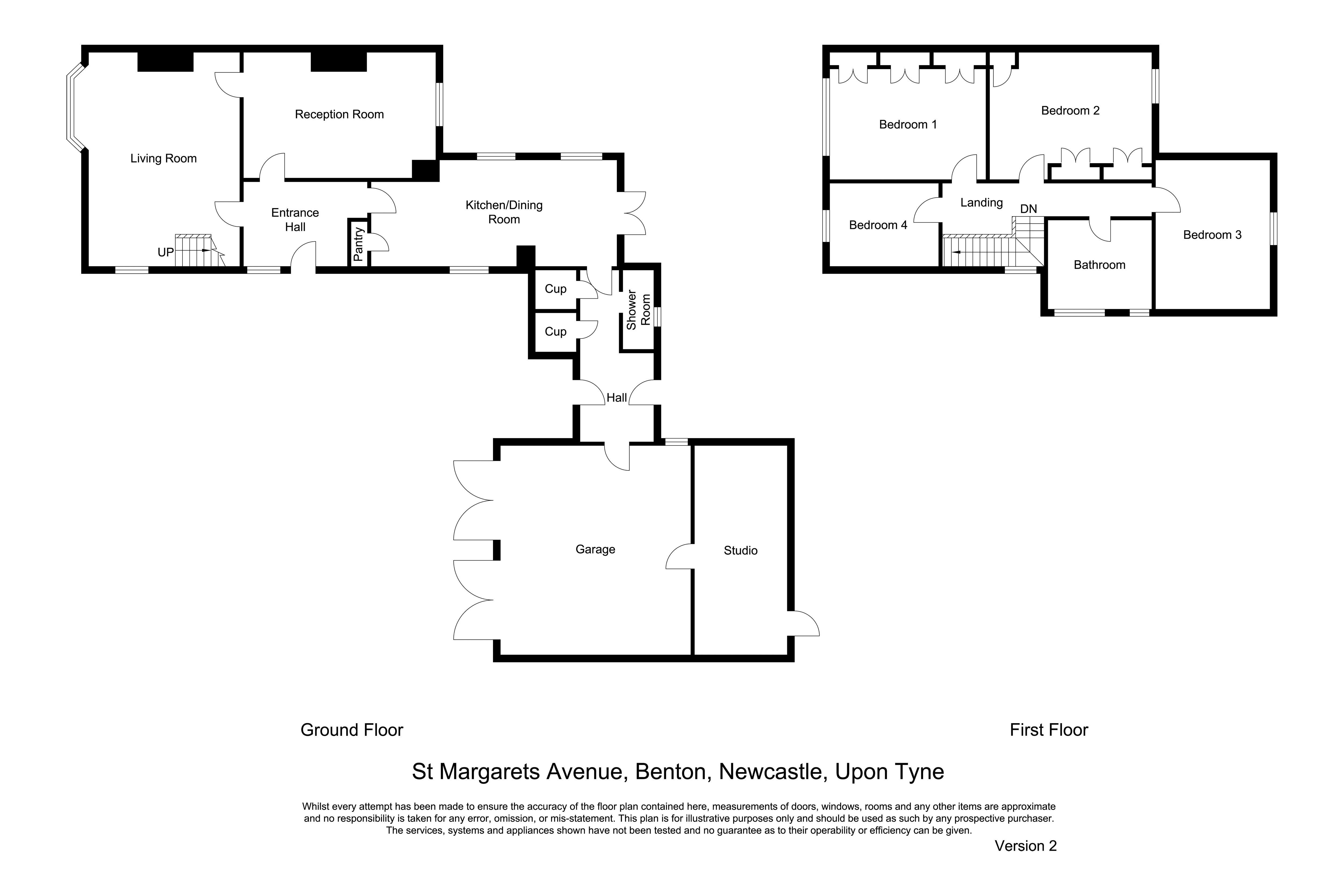Semi-detached house for sale in St. Margarets Avenue, Benton, Newcastle Upon Tyne NE12
* Calls to this number will be recorded for quality, compliance and training purposes.
Property features
- Semi Detached Family Home
- Four Bedrooms
- Two Reception Rooms
- Period Features Throughout
- Double Garage
- Newly Renovated
- Mature Gardens
- EPC Rating: C
- Council Tax Band: B
- Freehold
Property description
Exclusively rare to the sales market is this stunning family home located on St Margarets Avenue, Benton, and situated in a large plot (approx. 1/4 acre ) with mature trees & planting, duel driveway and private gardens. With two spacious receptions rooms and a large dining kitchen, there is an abundance of space for the whole family. Four large bedrooms on the first floor complete this ideal family home, crammed full of period features. This property is within 100 meter walk to Benton Metro Station, making it ideal for commuting into Newcastle City Centre and Beyond.
Briefly comprising of entrance lobby with stunning stained glass window, storage cupboard and access into the principle rooms on the ground floor. The living room to the front is flooded with natural light from the large bay window and secondary bay to the side. There is feature parquet flooring, duel fuel burner and ample space for living. The second reception room, over looking the courtyard to the rear boasts exposed floor boards, original cornicing and connects to the living room via a glazed door. The kitchen has a full range of newly fitted wall and base units in a navy shaker style with breakfast bad and space for dining. There is also french doors leading out to the courtyard and a further door to the utility room, W.C, walk in storage cupboards and internal door to the garage.
The first floor finds the principle bedroom to the front of the property, with a full wall of fitted wardrobes, two large windows and ample space for furnishings. There is a further three spacious bedrooms and the large family bathroom, complete with soaker tub and walk in shower unit. The loft space can be accessed from the first floor landing.
Externally this property offers ample off street parking with duel driveways, one of which is gated, and the double garage with a floored loft for additional storage. There is studio space to the back of the garage, previously used as a darkroom for photography, however would be a great home office if needed. Sitting on approximately 1/4 acre, there is a huge amount of outdoor space for alfresco entertaining, with the West facing courtyard and grapevine covered pergola to the rear and mature trees and planting to the front.
Certain images have been created via CGI for illustration purposes only.
Please contact Rook Matthews Sayer today for a viewing.
Living Room: 20'06'' (max) x 14'03'' (into bay) - 6.25m (max) x 4.34m (into bay)
Dining Room: 12'00'' x 18'03'' - 3.66m x 5.56m
Kitchen/Diner: 10'01'' x 23'08'' - 3.07m x 7.21m
Bedroom One: 12'02'' (+ wardrobes) x 14'09'' - 3.71m x 4.50m
Bedroom Two: 12'02'' (+ wardrobes) x 15'02'' - 3.71m x 4.62m
Bedroom Three: 10'00'' x 11'07'' - 3.05m x 3.53m
Bedroom Four: 7'08'' x 10'04'' - 2.33m x 3.15m
Bathroom: 7'09'' x 9'01'' - 2.36m x 2.77m
Double Garage: 20'00'' x 18'02'' - 6.07m x 5.53m
Studio: 20'00'' x 9'00'' - 6.07m x 2.74m
Property info
For more information about this property, please contact
Rook Matthews Sayer - Forest Hall, NE12 on +44 191 244 9555 * (local rate)
Disclaimer
Property descriptions and related information displayed on this page, with the exclusion of Running Costs data, are marketing materials provided by Rook Matthews Sayer - Forest Hall, and do not constitute property particulars. Please contact Rook Matthews Sayer - Forest Hall for full details and further information. The Running Costs data displayed on this page are provided by PrimeLocation to give an indication of potential running costs based on various data sources. PrimeLocation does not warrant or accept any responsibility for the accuracy or completeness of the property descriptions, related information or Running Costs data provided here.








































.png)
