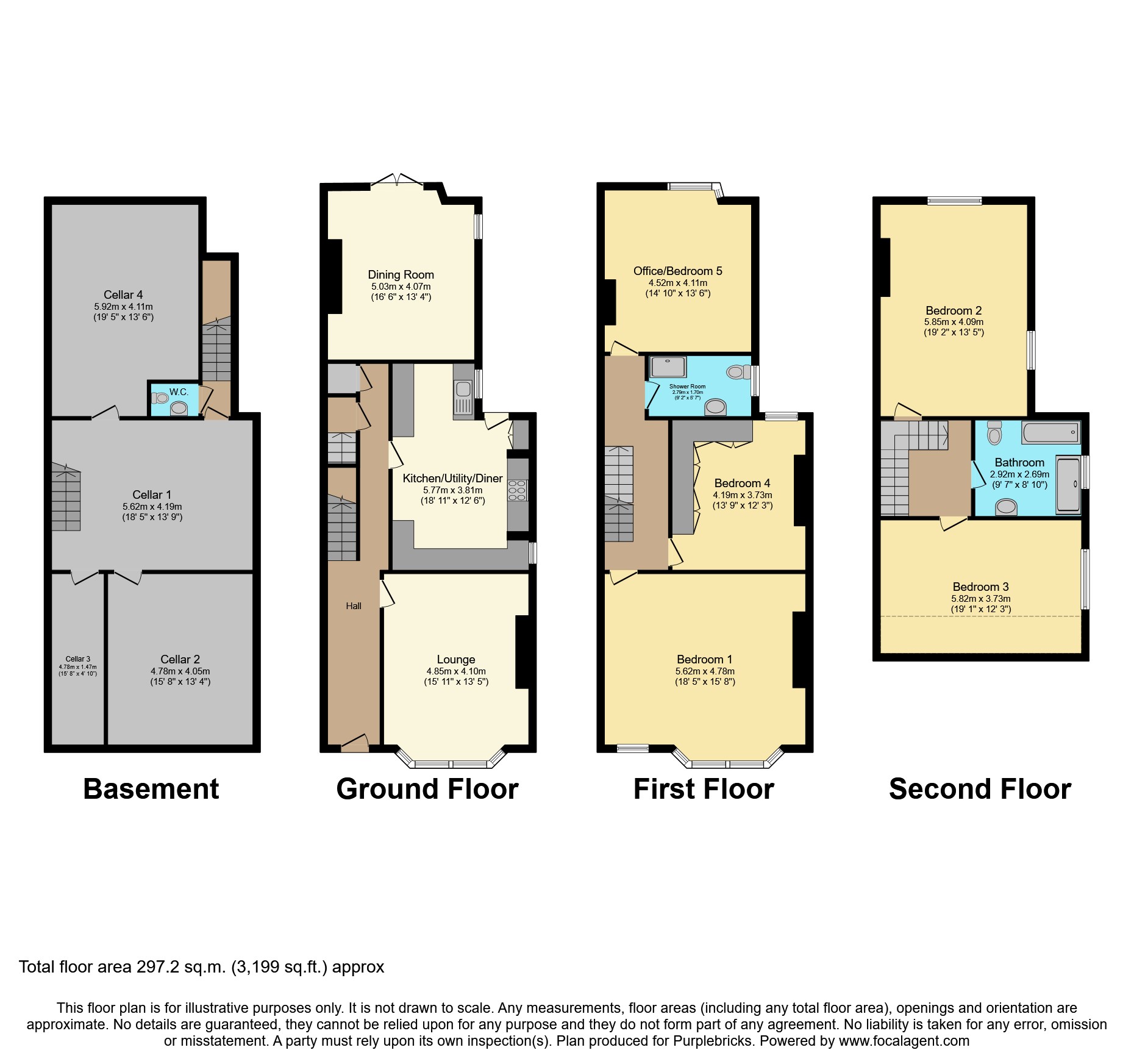Semi-detached house for sale in The Crescent, Stockport SK3
* Calls to this number will be recorded for quality, compliance and training purposes.
Property features
- No vendor chain
- Four floors/five bedrooms
- Drive from multiple cars
- Davenport conservation area
- Amazing transport links motorway/bus/train
- Direct transport links to stockport/manchester
- Landscaped garden 1,000sq ft porcelain patio
- Bespoke floor to ceiling wardrobes/dressing table
- Original features/ cellar
- Re-wired/re-plastered/new boiler/flooring/doors
Property description
Executive 5 bedroom Victorian semi-detached family home extended over Four floors situated on the extremely prestigious Davenport road, within the Davenport conservation area. This stunning home is a rare find to the market as the current owners have completely renovated and restored this property in keeping with its Victorian character and charm but with a contemporary modern twist to allow for every day family living in style and high-end class.
**Virtual Tour available to see for yourself the immaculate décor, charm, extensive floor plan and layout of the property** or Book a viewing directly via Rightmove by clicking on the brochure link or visit
As the current owners have completely transformed this home from top to bottom, I am going to list the main renovations as follows: New front driveway for multiple cars,
Original Victorian door, stained glass refurbished and reproduced with tiled porch,
Premium 'Original Style' bespoke Victorian floor in hallway. Renovated and insulated heated Cellar. Brand new high pressure water system with top of the range Vaillant Green iq boiler. New Radiators throughout the property including premium feature cast Iron radiators on the ground floor. Plastered throughout and sympathetic wall panelling complete with original features retained, especially in the grand hallway way. Spectacular original fireplace downstairs and reclaimed upstairs fireplaces. Premium High-end wool carpets throughout all common areas and living room. Refurbished original floorboards in the dining room and office. Two Brand new boutique Bathrooms with premium Carrera marble and high end vanities and lighting
External to the property is a picturesque newly landscaped over 1,000sq ft porcelain patio and far reaching enclosed lawn area which is a perfect space for family gatherings or relaxing in, soaking up the summer sun.
**Book a viewing directly via Rightmove by clicking on the brochure link 24/7**
Property Ownership Information
Tenure
Freehold
Council Tax Band
F
Disclaimer For Virtual Viewings
Some or all information pertaining to this property may have been provided solely by the vendor, and although we always make every effort to verify the information provided to us, we strongly advise you to make further enquiries before continuing.
If you book a viewing or make an offer on a property that has had its valuation conducted virtually, you are doing so under the knowledge that this information may have been provided solely by the vendor, and that we may not have been able to access the premises to confirm the information or test any equipment. We therefore strongly advise you to make further enquiries before completing your purchase of the property to ensure you are happy with all the information provided.
Property info
For more information about this property, please contact
Purplebricks, Head Office, B90 on +44 24 7511 8874 * (local rate)
Disclaimer
Property descriptions and related information displayed on this page, with the exclusion of Running Costs data, are marketing materials provided by Purplebricks, Head Office, and do not constitute property particulars. Please contact Purplebricks, Head Office for full details and further information. The Running Costs data displayed on this page are provided by PrimeLocation to give an indication of potential running costs based on various data sources. PrimeLocation does not warrant or accept any responsibility for the accuracy or completeness of the property descriptions, related information or Running Costs data provided here.








































.png)


