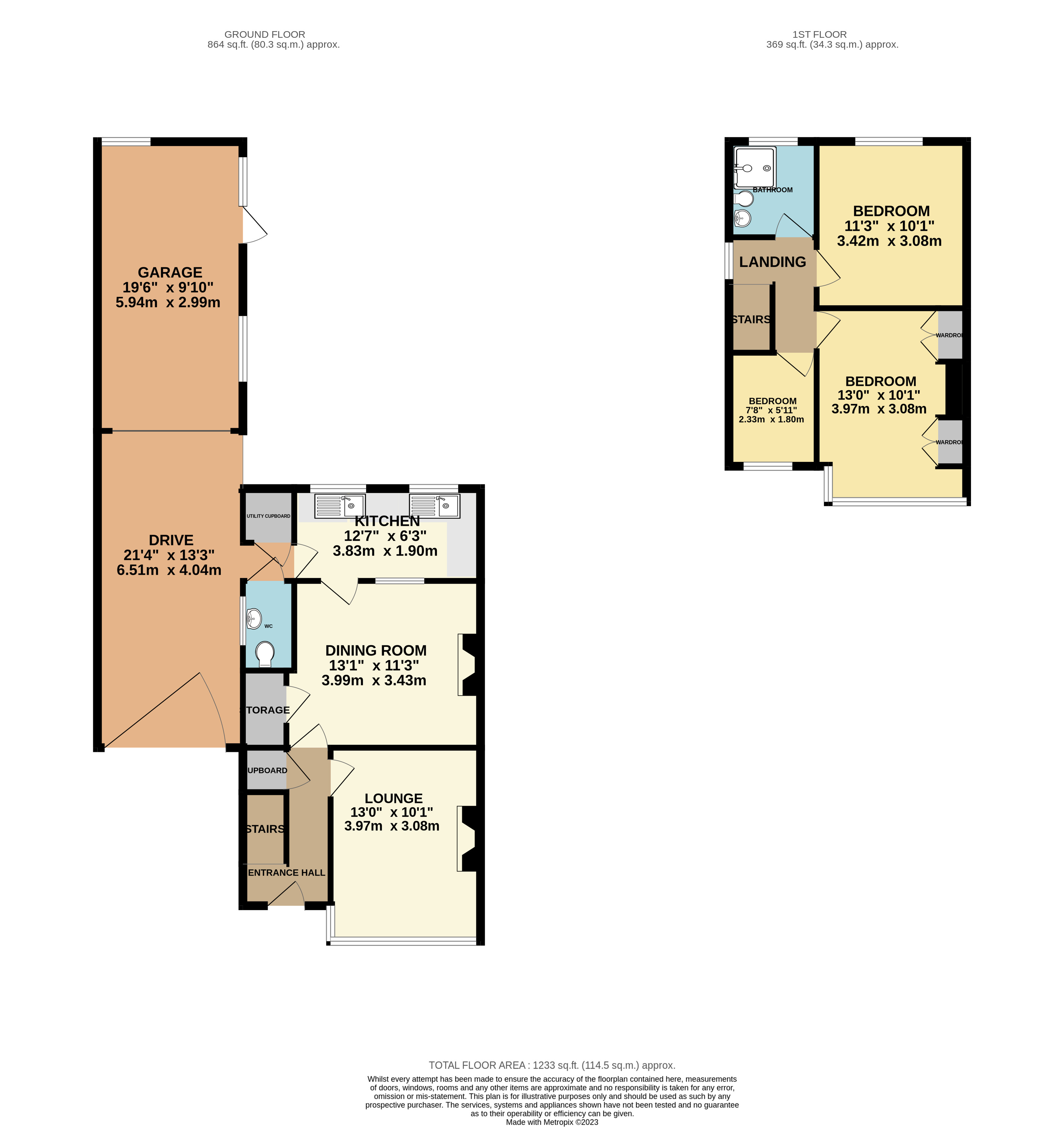Semi-detached house for sale in Mill Street, Usk NP15
* Calls to this number will be recorded for quality, compliance and training purposes.
Property features
- Private garden
- Single garage
- Off street parking
- Central heating
- Double glazing
- Fireplace
Property description
The accommodation with approximate room sizes is as follows:
Ground floor
Entrance hall with UPVC front door, radiator, stairs to first floor, tiled floor, under stairs cupboard, doors to lounge and dining room.
Lounge (13’0” x 10’1”) (3.97m 3.08m) laminate flooring, UPVC double glazed window to front, fireplace with wood surround, tiled insert and brick hearth with freestanding coal effect electric fire, picture rail, radiator.
Dining room (13’1” x 11’3”) (3.99m 3.43m) with laminate flooring, radiator, fireplace with fitted gas fire with wood surround and tiled hearth, small paned window to kitchen, built in shelved storage cupboard, small paned door to:
Kitchen (12’7” x 6’3”) (3.83m x 1.90m) with good quality hardwood wall and floor units with work surfaces, inset 1 ½ bowl sink unit with mixer tap, separate circular sink unit with mixer tap, fitted Stoves Range cooker with seven ring gas hob, two electric ovens, grill and warming tray with extractor cooker hood over, tiled splashbacks, plumbing for dishwasher / washing machine, two UPVC double glazed windows overlooking rear garden, Velux window, chrome ladder radiator, hardwood stable door to side access.
Rear porch with outside water tap, utility cupboard housing plumbing for washing machine and extraction vent for tumble dryer.
Separate W.C with low flush toilet, wall mounted sink unit, tiled floor, small paned window to side elevation.
First floor
Landing with UPVC double glazed window to side elevation, access hatch to roof space.
Bedroom 1 (13’0” x 10’1”) (3.97m x 3.08m) with UPVC double glazed window to front, radiator with fitted cover, laminate flooring, two build in wardrobes with cupboards over.
Bedroom 2 (11’3” x 10’1”) (3.42m 3.08m) UPVC double glazed window to rear elevation, radiator, laminate flooring, built in cupboard housing hot water cylinder.
Bedroom 3 (7’8” x 5’11”) (2.33m x 1.80m) with UPVC double glazed window to front elevation, radiator.
Shower room white suite comprising of a sink unit with mixer tap, wall mounted mirrored bathroom cabinet with shelf under, low flush toilet, accessible shower unit with fitted akw electric shower unit, extractor fan, UPVC double glazed window to rear, chrome ladder towel rail / radiator, fully tiled walls.
Outside
Front garden laid mainly to lawn with mature shrub and flower features
paved driveway leading to gated side access to:
Large single deatched garage (19’6” x 9’10”) (5.94m x 2.99m) with up and over door, personal door to rear garden, electric power laid on.
Enclosed rear garden with small lawned area with mature shrubs and flower features
Paved patio
green house
Services:
All mains services are connected
Gas fired central heating
Telephone (subject to transfer regulation)
local authority: Monmouthshire County Council
council tax band: “E (£2303.98 per annum)”
energy efficiency rating: D60
Property info
For more information about this property, please contact
Digby Turner & Co, NP15 on +44 1291 326571 * (local rate)
Disclaimer
Property descriptions and related information displayed on this page, with the exclusion of Running Costs data, are marketing materials provided by Digby Turner & Co, and do not constitute property particulars. Please contact Digby Turner & Co for full details and further information. The Running Costs data displayed on this page are provided by PrimeLocation to give an indication of potential running costs based on various data sources. PrimeLocation does not warrant or accept any responsibility for the accuracy or completeness of the property descriptions, related information or Running Costs data provided here.
























.png)