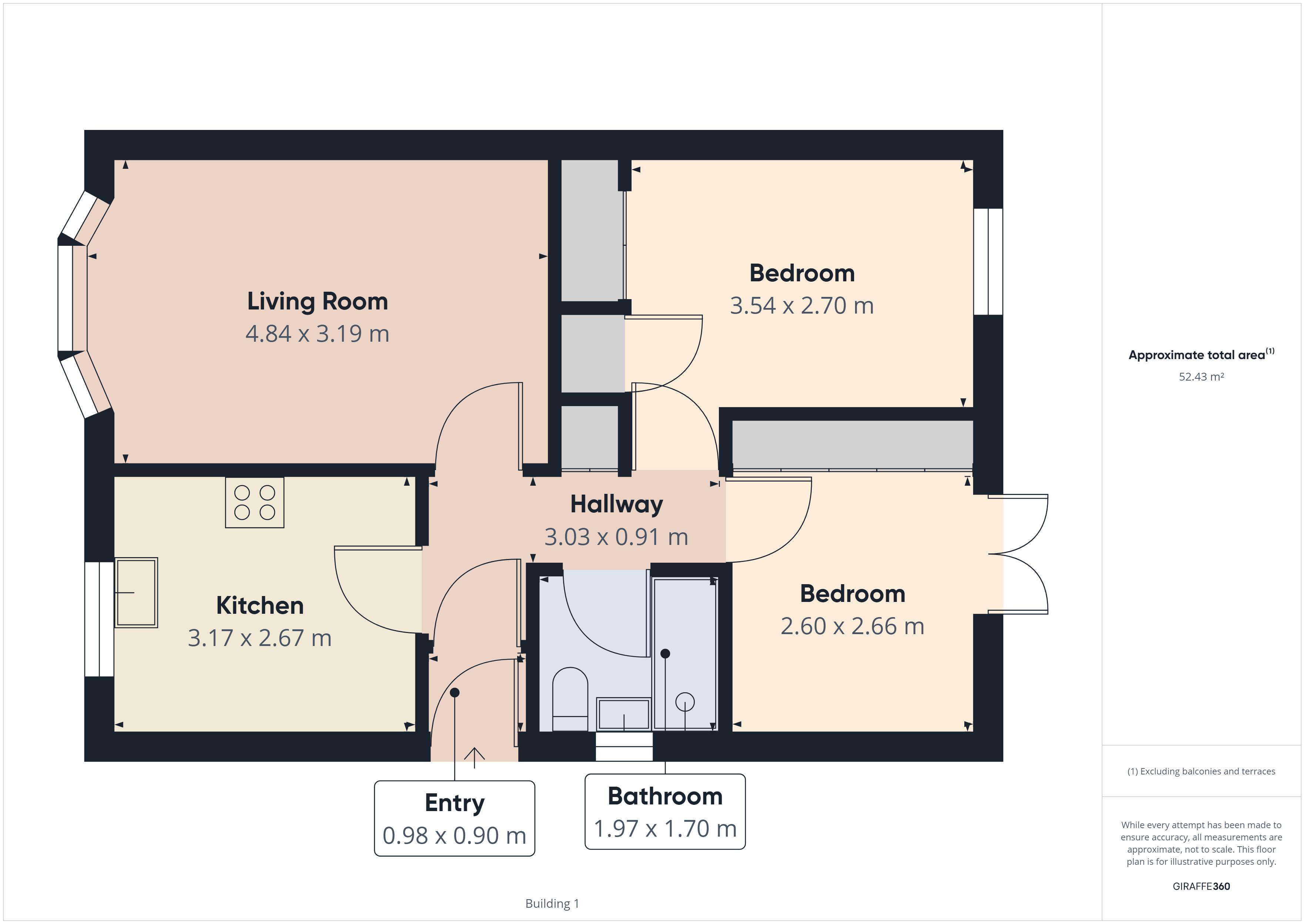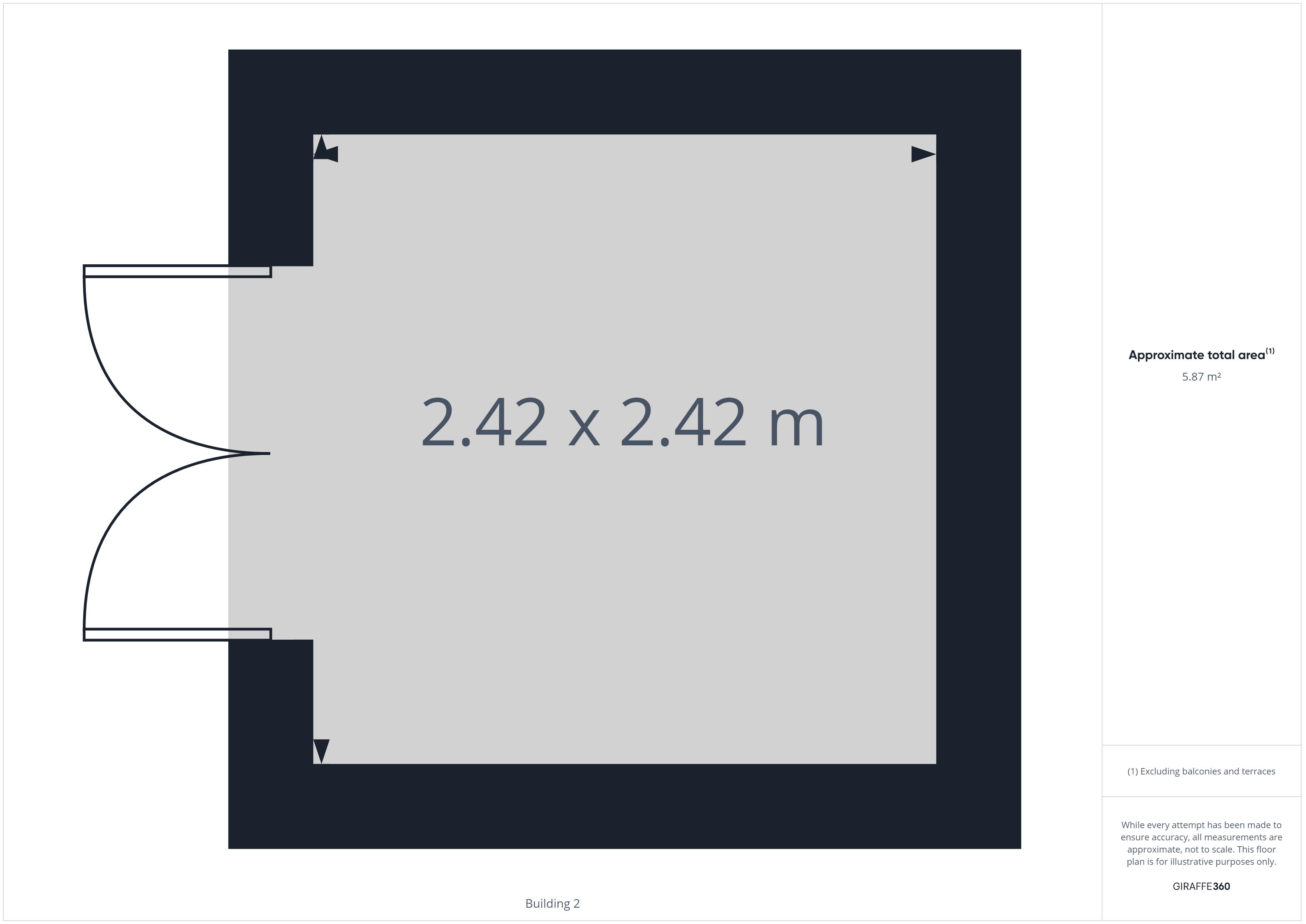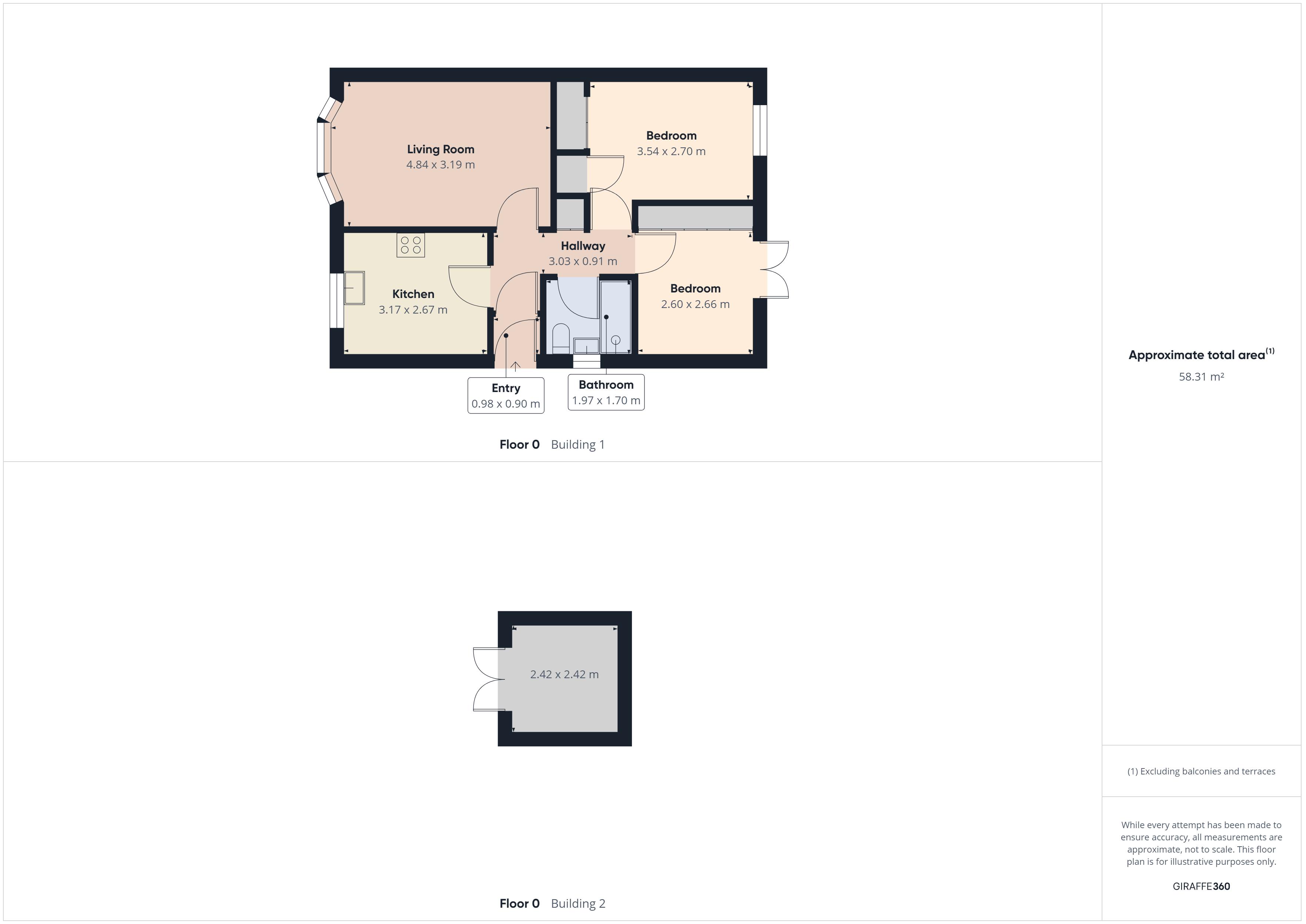Bungalow for sale in Leslie Crescent, Alford AB33
* Calls to this number will be recorded for quality, compliance and training purposes.
Property description
Rare opportunity.
"new fixed price"
immaculate two bedroom bungalow. Quiet village location.
Call Gary on to arrange a viewing.
We are delighted to offer to the market this delightful two bedroom semi detached bungalow within a the very popular Leslie Crescent. It has been extensively upgraded by the current owners and offers modern and well presented accommodation on one level. The property benefits from modern electric heating and double glazing, has a private driveway and generous fully enclosed gardens. Properties like this do not become available often, so we highly recommend early viewing.
Location
Leslie Crescent is a very quiet and well established residential street that is a short walk from the village centre and No23 enjoys an open outlook to the front and a great deal of privacy within the rear garden. Alford offers a wide range of amenities including the modern community campus with nursery, primary and secondary schools, swimming pool and library. The wide range of shops include craft butcher, baker, post office and hardware store, diy centre, specialist food shops and Coop supermarket. There is a medical centre, dental practice and pharmacy along with fitness centre and gym. Outdoor pursuits include country parks with cycle trails, 18 hole golf course, bowling, tennis courts and dri-ski centre. The local hotels, cafes and takeaways cater for every taste. There is an easy commute to the business parks at Westhill and Kingswells along with Aberdeen city and airport. There is public and community transport available.
Accommodation
Vestibule, Hall, Lounge, Dining Kitchen, 2 Bedrooms and Shower Room.
Directions
Travelling from Aberdeen on the A944, on entering the village, continue along the main street, passing the Haughton Arms Hotel on the left. Take the fourth turning on the left into David McLean Drive and then second left into Leslie Crescent. The property is a little way around on the left hand side.
Vestibule (3' 3'' x 2' 11'' (0.98m x 0.90m))
Useful entrance with fully glazed door leading through to the main hall with grey wood effect laminate flooring.
Hallway (9' 11'' x 3' 0'' (3.03m x 0.91m))
An L shaped hallway giving access to all of the accommodation with fresh white doors and paintwork giving it a modern feel. The shelved cupboard offers excellent storage and grey wood effect laminate flooring.
Lounge (15' 11'' x 10' 6'' (4.84m x 3.19m))
Entered via the fully glazed door, this very generous and bright room which has a feature bay window providing ample natural light. It has ample space for large furniture and the floor is finished in a grey wooden style flooring.
Dining Kitchen (10' 5'' x 8' 5'' (3.17m x 2.57m))
A very spacious dining kitchen that is fitted with a wide range of quality wall and base units in a cream shaker style with woof effect work surfaces and soft cream splash back tiling. There is a breakfast bar that is perfect for informal dining but this could easily be replaced with a table and chairs. Appliances include a slot in range style cooker with ceramic hob and extraction hood, washing machine, dishwasher and fridge freezer. The grey wood effect laminate is continued.
Bedroom 1 (11' 7'' x 8' 10'' (3.54m x 2.70m))
This large double is situated to the back of the property with views over the garden, fitted wardrobe with double mirrored sliding doors and single cupboard housing the hot water cylinder. The grey laminate continues.
Bedroom 2 (8' 9'' x 8' 6'' (2.66m x 2.60m))
A second double bedroom with wall to wall fitted wardrobes and sliding wood effect and mirrored doors. The double glass doors lead out to the rear garden and the grey laminate continues.
Shower Room (6' 6'' x 5' 7'' (1.97m x 1.70m))
Well appointed and offering a large walk in enclosure with mains shower and marble style aqua panelling, wash hand basin and WC. There is a wall mounted mirrored cabinet, chrome heated towel rail and grey click vinyl flooring.
Timber Cabin (7' 11'' x 7' 11'' (2.42m x 2.42m))
Situated in the rear garden within a wooden decking area is this substantial timber cabin. It has power and light and offers an additional reception room, hobby/craft room or home office.
Gardens
To the front is a low maintenance garden with stone chippings and to the rear is a fully enclosed garden that enjoys a great deal of privacy and is not overlooked. It has an area of artificial grass, paths and sitting areas. The two large trees offer shelter and shade. There is a large timber storage shed as well as the cabin. The decking area is perfect for outdoor seating or alfresco dining.
Property info
For more information about this property, please contact
Re/Max City & Shire, AB32 on +44 1224 939245 * (local rate)
Disclaimer
Property descriptions and related information displayed on this page, with the exclusion of Running Costs data, are marketing materials provided by Re/Max City & Shire, and do not constitute property particulars. Please contact Re/Max City & Shire for full details and further information. The Running Costs data displayed on this page are provided by PrimeLocation to give an indication of potential running costs based on various data sources. PrimeLocation does not warrant or accept any responsibility for the accuracy or completeness of the property descriptions, related information or Running Costs data provided here.
































.png)
