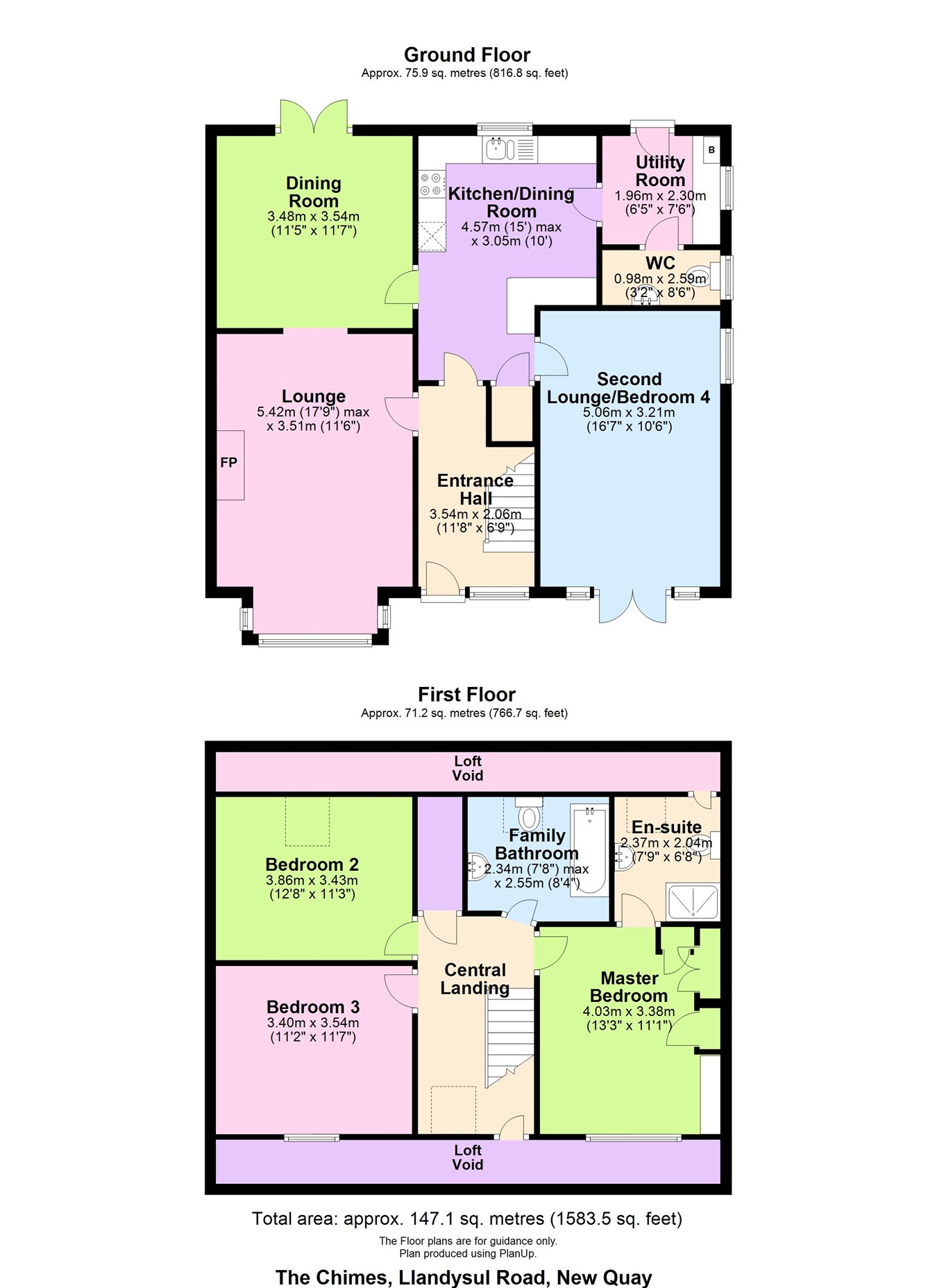Bungalow for sale in Llandysul Road, New Quay SA45
* Calls to this number will be recorded for quality, compliance and training purposes.
Property features
- New quay, west wales
- Deceptively spacious detached dormer bungalow
- 3/4 bedrooms
- Glorious sea views over cardigan bay
- Ample private parking
- 10 minute walk to harbour & sea front
Property description
The property comprises of an entrance hall, front lounge, dining room, kitchen, utility room, WC, former garage/second lounge. First Floor - 3 double bedrooms (1 en-suite) and a family bathroom.
Conveniently positioned on the fringes of the coastal resort and seaside fishing village of New Quay on Cardigan Bay which offers an array of restaurants, eating houses, pubs, convenience store, gift shops, primary school, surgery, pharmacy etc.. Some 8 miles from the Georgian harbour town of Aberaeron with its comprehensive range of shopping and schooling facilities and an easy reach of the larger marketing and amenity centres of the area.
The property benefits from mains water, electricity and drainage.
Tenure : Freehold
Council Tax Band : E (Ceredigion County Council)
Ground Floor
Entrance Hall
11' 8" x 6' 9" (3.56m x 2.06m) via a glazed uPVC door with glazed side panels, central heating radiator and stairs to first floor.
Front Lounge
11' 6" x 17' 9" (3.51m x 5.41m) with a feature electric fireplace with bricks surround, central heating radiator, double glazed window to front, wall lights, multiple sockets, BT point and 4' archway into -
Dining Room
11' 5" x 11' 7" (3.48m x 3.53m) with patio door to rear, central heating radiator and door into -
Kitchen/Dining Room
15' 0" x 10' 0" (4.57m x 3.05m) with a range of fitted base and wall cupboard units with Formica work surfaces above. Breakfast bar, Hotpoint electric eye level oven, 4 ring electric hob, extractor hood, 1 1/2 stainless steel drainer sink with mixer tap. Integrated appliances include dishwasher and fridge. Tiled splash-back, double glazed window to rear, central heating radiator, door into understair cupboard and tiled flooring.
Utility Room
7' 6" x 6' 5" (2.29m x 1.96m) with plumbing for automatic washing machine, oil fired boiler, glazed exterior door and central heating radiator.
WC
3' 2" x 8' 6" (0.97m x 2.59m) with low level flush WC and pedestal wash-hand basin.
Former Garage/Second Lounge/4th Bedroom
10' 6" x 16' 7" (3.20m x 5.05m) with patio doors to front. Electric wall mounted fire, laminate flooring and TV point.
First Floor
Central Landing
With Velux window to front, central heating radiator, access hatch to loft and door into cupboard.
Master Bedroom 1
13' 3" x 11' 1" (4.04m x 3.38m) with dormer window to front, range of fitted wardrobes and cupboard units, central heating radiator and door into en-suite bathroom -
En-suite
7' 9" x 6' 8" (2.36m x 2.03m) with white suite comprising of a corner shower unit with mains power shower above. Dual flush WC, pedestal wash-hand basin, central heating radiator, half tiled walls, extractor fan, access hatch to eaves and Velux window to rear.
Family Bathroom
7' 8" x 8' 4" (2.34m x 2.54m) with a white suite comprising of a roll top bath with pull out shower head, dual flush WC, pedestal wash-hand basin, half tiled walls, central heating radiator, Velux windows to rear.
Rear Double Bedroom 2
11' 3" x 12' 8" (3.43m x 3.86m) with Velux window to rear, central heating radiator and views over Cardigan Bay.
Front Double Bedroom 3
11' 2" x 11' 7" (3.40m x 3.53m) with a dormer window to front, central heating radiator, laminate flooring.
Externally
To the rear -
Is a lovely garden, mostly laid to lawn, pleasant patio area laid to slabs. The rear of the property enjoys glorious views towards to coast over Cardigan Bay. Path to both sides.
To the Front
is a tarmac driveway with a private parking for 5+ cars, a garden area laid to lawn with hedging to boundary providing some privacy.
Property info
For more information about this property, please contact
Morgan & Davies, SA46 on +44 1545 630980 * (local rate)
Disclaimer
Property descriptions and related information displayed on this page, with the exclusion of Running Costs data, are marketing materials provided by Morgan & Davies, and do not constitute property particulars. Please contact Morgan & Davies for full details and further information. The Running Costs data displayed on this page are provided by PrimeLocation to give an indication of potential running costs based on various data sources. PrimeLocation does not warrant or accept any responsibility for the accuracy or completeness of the property descriptions, related information or Running Costs data provided here.














































.gif)

