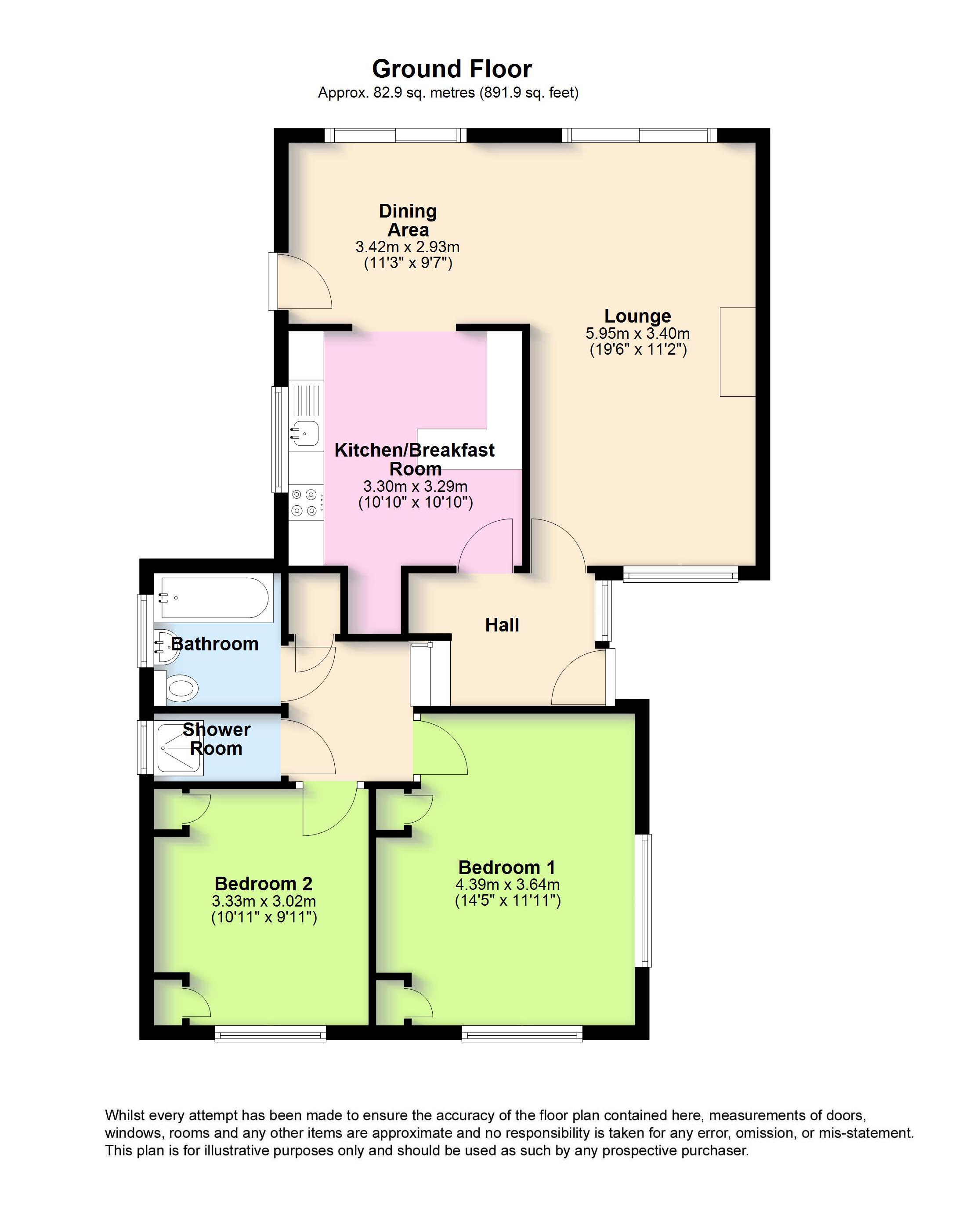Bungalow for sale in Nepcote Lane, Findon, Worthing, West Sussex BN14
* Calls to this number will be recorded for quality, compliance and training purposes.
Property features
- Detached Bungalow
- Prime Findon Village Location
- Drive & Garage
- 2 Double Bedrooms
- South Facing Garden
- Close to Village Green
- Open Plan Lounge/Diner
- 2 Bathrooms
Property description
Located in a prime position within Findon Village, close to the village green, is this well presented 2 bedroom, 2 bathroom detached bungalow with South facing garden and garage, being offered to the market with no onward chain.
Externally, the property is nestled away behind tall trees giving real privacy from the road. The property offers a long driveway which would easily suit 2 vehicles, leading down towards the garage.
You will firstly step in to the split-level entrance hall, meaning there are 2 separate spacious hall spaces before entering the main rooms of the property with the second area also offering a large storage cupboard. The split level aspect of the property means that despite it being a bungalow it gives a separation to the living and sleeping areas. The property offers 2 double bedrooms, both of which with built in wardrobes. Bedroom 1, is a particularly generous size and also offers the dual aspect windows, allowing plenty of natural sunlight in. There are also 2 bathrooms at the property, saving the queue in the morning. Firstly, there is the main family bathroom, which offers a bath, with shower overhead, WC & hand basin with tiled walls from floor to ceiling. Secondly, there is the separate shower room with heated towel rail. The living spaces have an open, flowing feel as you are able to walk around the whole area with hard wooden floors throughout. The kitchen has modern fitted units and cupboards, with gas hob, integrated appliances and a breakfast bar. The lounge/diner is a large open space with two sets of large sliding doors heading out to the South facing garden. The light floods this room with its southerly aspect with the lounge area also having a dual aspect with a window at the opposite end.
The South facing garden has a large patio space directly outside the sliding doors before heading on to the main garden area which is mainly laid with shingles and features wonderful mature plants and trees.
Located in a prime position within Findon Village, close to the village green, is this well presented 2 bedroom, 2 bathroom detached bungalow with South facing garden, being offered to the market with no onward chain.
Externally, the property is nestled away behind tall trees giving real privacy from the road. The property offers a long driveway which would easily suit 2 vehicles, leading down towards the garage.
You will firstly step in to the split-level entrance hall, meaning there are 2 separate spacious hall spaces before entering the main rooms of the property with the second area also offering a large storage cupboard. The split level aspect of the property means that despite it being a bungalow it gives a separation to the living and sleeping areas. The property offers 2 double bedrooms, both of which with built in wardrobes. Bedroom 1, is a particularly generous size and also offers the dual aspect windows, allowing plenty of natural sunlight in. There are also 2 bathrooms at the property, saving the queue in the morning. Firstly, there is the main family bathroom, which offers a bath, with shower overhead, WC & hand basin with tiled walls from floor to ceiling. Secondly, there is the separate shower room with heated towel rail. The living spaces have an open, flowing feel as you are able to walk around the whole area with hard wooden floors throughout. The kitchen has modern fitted units and cupboards, with gas hob, integrated appliances and a breakfast bar. The lounge/diner is a large open space with two sets of large sliding doors heading out to the South facing garden. The light floods this room with its southerly aspect with the lounge area also having a dual aspect with a window at the opposite end.
The South facing garden has a large patio space directly outside the sliding doors before heading on to the main garden area which is mainly laid with shingles and features wonderful mature plants and trees.
Council Tax Band E<br /><br />
Property info
For more information about this property, please contact
Michael Jones Estate Agents, BN14 on +44 1903 890693 * (local rate)
Disclaimer
Property descriptions and related information displayed on this page, with the exclusion of Running Costs data, are marketing materials provided by Michael Jones Estate Agents, and do not constitute property particulars. Please contact Michael Jones Estate Agents for full details and further information. The Running Costs data displayed on this page are provided by PrimeLocation to give an indication of potential running costs based on various data sources. PrimeLocation does not warrant or accept any responsibility for the accuracy or completeness of the property descriptions, related information or Running Costs data provided here.

























.png)
