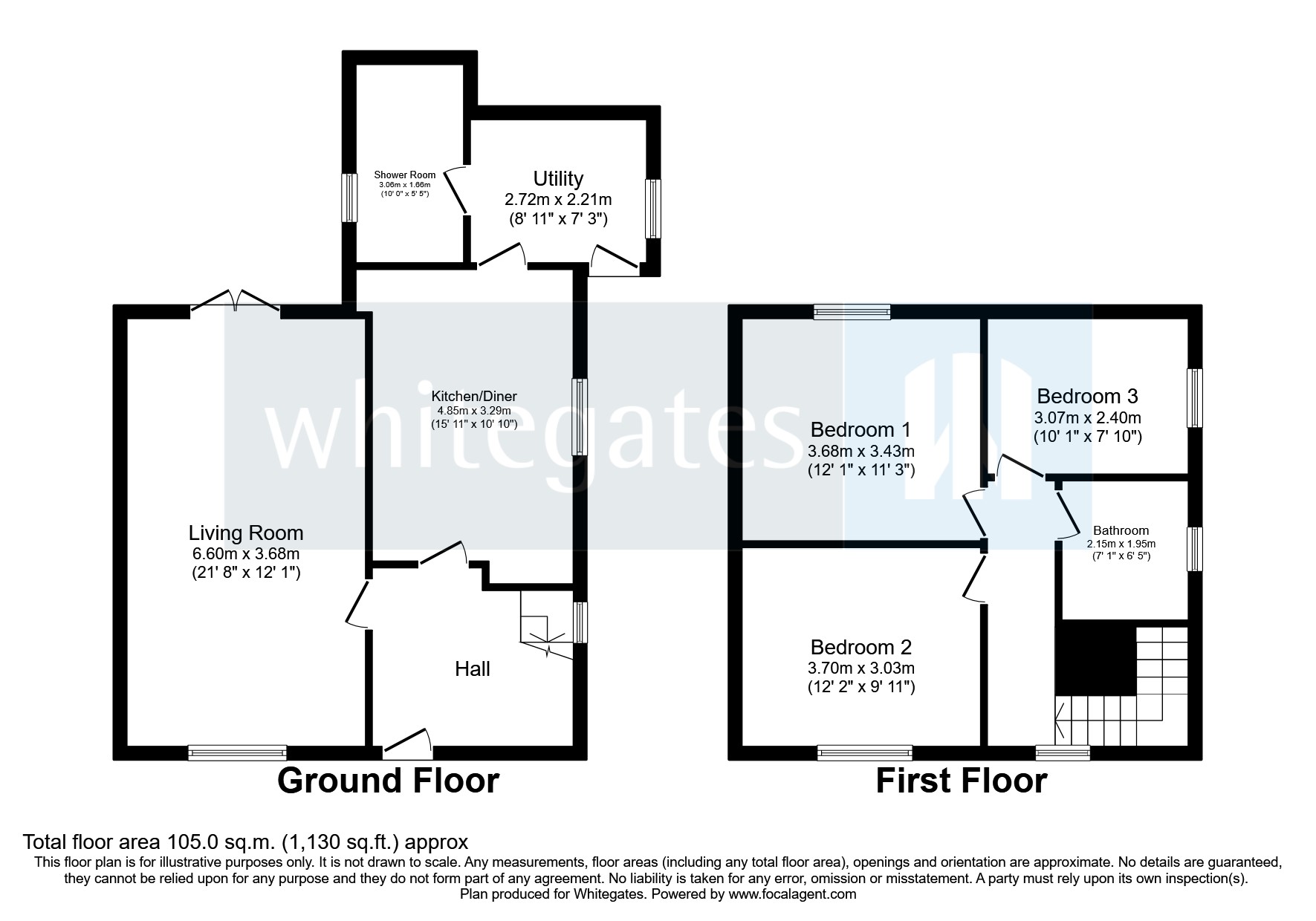Semi-detached house for sale in West Avenue, Weston, Crewe, Cheshire CW2
* Calls to this number will be recorded for quality, compliance and training purposes.
Property features
- South Facing Garden
- Generous Plot
- Ample Parking Space
- Weston Village Location
- Three Good Size Bedrooms
- Two Bathrooms
- No Chain
- Spacious Accommodation
Property description
Presenting for sale
Whitegates in Crewe are pleased to showcase this impressive three bedroom semi detached style property. Nestled within the highly desirable village of Weston, this home boasts an enviable location and a substantial plot size that promises ample space and privacy. Benefitting from a newly landscaped driveway, capable of accommodating up to four vehicles, being well positioned enjoying a generous size plot. Benefitting from a newly landscaped driveway providing parking for up to four cars. Very spacious accommodation throughout, enjoying two bathrooms as well as a utility room. Offered for sale with No Onward Chain. Contact Whitegates for more information.
As you enter the welcoming reception hall, you will be greeted by a spacious living room. The room is well-lit and has a window facing the front and patio doors leading to the garden at the rear. The living room is tastefully decorated, with charming ceiling beams and a brick fireplace adding to its cozy vibe. Moving to the rear of the property, you will find a spacious kitchen that has been extended to offer ample space, with plenty of room for dining table and possibly an island unit. The kitchen boasts wall, drawer, and base units, a steel double oven, a gas hob, and an extractor fan unit and has space for appliances. The kitchen is tiled, and there are splash tiles on the walls. A connecting utility room offers additional storage space having further cabinets and can accommodate further appliances. A door gives external access. The ground floor is complete with a modern shower room that includes a large shower enclosure, a WC, and a hand wash basin.
Upstairs, there are three bedrooms. Bedrooms one and two are both good size double bedrooms and benefit from having newly fitted carpets. Bedroom three is a large single bedroom. The family bathroom features a pedestal wash hand basin, a WC, and a panelled bath with a Jacuzzi feature and a fitted overhead shower.
Moving outside, you will find a generous Southern-facing garden at the rear of the property. The garden is laid to lawn and has multiple paved patio areas and a feature pond. Enjoys a degree of privacy. At the front of the property, there is a pretty outlook, and the property is set back from the road for privacy. There is a mostly lawned front garden with an established hedge border and plants. A brand new stone driveway has been landscaped, providing space for up to four vehicles, and a paved path leads to the rear garden.
This property has fully double glazed windows throughout and is gas central heated via a combi style boiler.
Tenure - Freehold
EPC - D
Council Tax Band - C
Weston is a charming semi-rural village on the outskirts of Crewe and Nantwich. The historic market town of Nantwich and the larger business centre of Crewe are just a short drive away where you'll find a more extensive range of facilities and stores.
For the family all the important things are catered for, preschools and primary schools are available locally in Weston village, Shavington and a primary school in Betley Village. Secondary schools at Shavington Academy plus a network of coaches transport pupils to the major private schools in the area.
Where there is the requirement to commute you could find no better starting point than Weston, ten minutes to the M6 Motorway and ten minutes to Crewe Railway Station. For journeys abroad Manchester Airport is within 40 minutes. Several major road links including the M6 are within close proximity giving easy access to both the North and South.<br /><br />
Hall
Living Room (21' 8" x 12' 1" (6.6m x 3.68m))
Kitchen Dining Room (15' 11" x 10' 10" (4.85m x 3.29m))
Utility Room (8' 11" x 7' 3" (2.72m x 2.21m))
Shower Room (10' 0" x 5' 5" (3.06m x 1.66m))
Landing
Bedroom One (12' 1" x 11' 3" (3.68m x 3.43m))
Bedroom Two (12' 2" x 9' 11" (3.7m x 3.03m))
Bedroom Three (10' 1" x 7' 10" (3.07m x 2.4m))
Bathroom (7' 1" x 6' 5" (2.15m x 1.95m))
Property info
For more information about this property, please contact
Whitegates - Crewe, CW2 on +44 1270 397185 * (local rate)
Disclaimer
Property descriptions and related information displayed on this page, with the exclusion of Running Costs data, are marketing materials provided by Whitegates - Crewe, and do not constitute property particulars. Please contact Whitegates - Crewe for full details and further information. The Running Costs data displayed on this page are provided by PrimeLocation to give an indication of potential running costs based on various data sources. PrimeLocation does not warrant or accept any responsibility for the accuracy or completeness of the property descriptions, related information or Running Costs data provided here.































.png)
