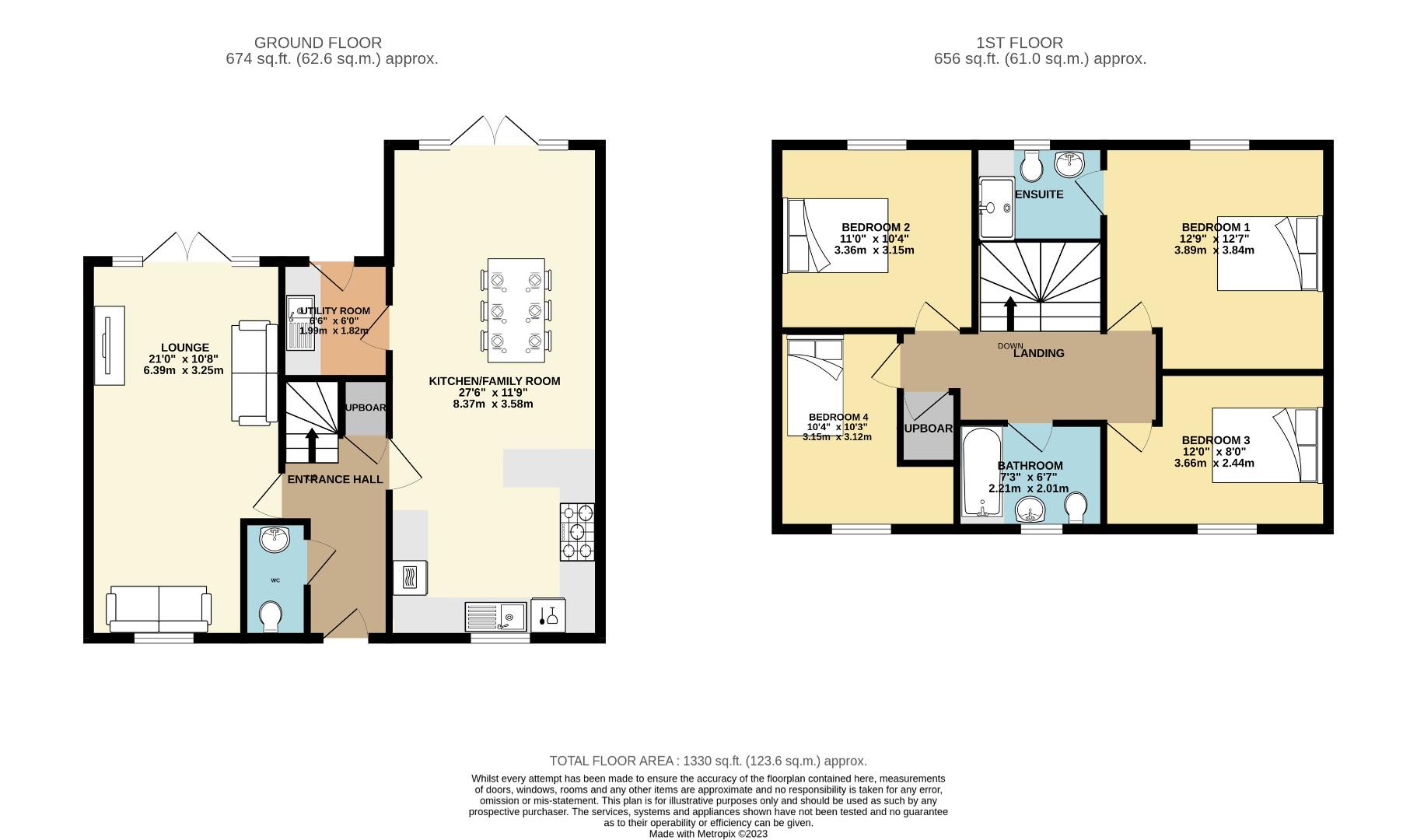Property for sale in Whitfield Road, Potton, Sandy SG19
* Calls to this number will be recorded for quality, compliance and training purposes.
Property features
- Beautiful condition
- Four Bedrooms
- Two Bathroom
- South Facing Garden
- 10 year new build warranty
- Parking for three cars
- Four double bedrooms
- Chain free
Property description
***chain free***
**guide price £525,000 - £550,000**
Latcham Dowling are delighted to offer for sale this exceptional four bedroomed executive detached family home. The home was built by "Mulberry homes" and still is within its builder's warranty period. It offers great accommodation throughout. There is an entrance hall, 21' lounge, 27' fully fitted kitchen/Family room which is the real entertaining "Hub" of the home, utility room and a WC completes the downstairs. Upstairs there is a galleried landing, Bedroom one is 12'9 and has an En suite. Bedroom two is also a great double There are two further bedrooms as well as a family bathroom. Outside there is driveway that has parking for three cars and has a wall mounted electric car charger and this in turn leads to a n oversize garage. The home is offered in "show house" condition and had many upgrades at the time of purchase.
The property is situated on the Southwestern edge of the market Town of Potton. Within a very short walk you are in the countryside and in particular Pegnut woods with its abundance of footpaths including one that goes around the back of the John O Gaunt Golf Course that in turn leads to the picturesque village of Sutton. Potton is situated approximately 3 miles from both Sandy and Biggleswade train stations that run into London St Pancras and make this home ideal for those that need to commute. Potton has many amenities a few of which are- Doctors Surgery, Shops, Butchers, Hardware store, numerous eateries and pubs, Library, two schools and several nurseries. It is also situated approximately 2 miles from the rspb headquarters which also offers wonderful walks. There is a Coop Store located within a short walk which will be ideal for all those essentials.
Entrance
Composite front door to entrance hall with tiled canopy over.
Entrance Hall
Wood effect flooring. Radiator. Built in under stair cupboard. Recess spotlights. Internal doors to lounge/family room, Wc and lounge.
Wc
Double glazed window to front aspect. Radiator. Wash basin. Wc.
Lounge (6.40m x 3.25m (21' x 10'8))
Double glazed "French" doors to rear aspect. Double glazed window to front aspect. Two radiators.
Kitchen/Family Area (8.38m 3.58m (27'6 11'9))
Family Area (4.47m x 3.66m (14'8 x 12'))
Double glazed "French" doors to rear aspect. Radiator. Wood effect flooring. Recess spotlights.
Kitchen Area (3.86m x 3.25m (12'8 x 10'8))
Double glazed window to front aspect. Extensive range of base and eye level units with contrasting worktops over and worktop lighting. Breakfast bar. Wood effect flooring. Intergrated double "Bosch" double oven. Intergrated "Bosch" five ring gas hob with stainless steel hood over. Intergrated tall fridge/freezer. Intergrated dishwasher. One and a half sink drainer with mixer tap over. Recess spotlights.
Utility Room (1.98m x 1.83m (6'6 x 6))
Half glazed door to rear aspect. Radiator. Wall mounted cupboard housing gas boiler. Wood effect flooring. Plumbing for washing machine. Base units with worktops over.
First Floor
Landing
Doors to all bedrooms. Radiator. Access to loft space. Built in storage cupboard. Recess spotlights.
Bedroom One (3.89m x 3.84m (12'9 x 12'7))
Double glazed window to rear aspect. Radiator. Door to En Suite.
En Suite
Double glazed window to rear aspect. Heated towel rail. Wc. Washbasin. Double shower unit with shower over. Recess spotlights. Tiled flooring. Shaver point.
Bedroom Two (3.35m x 3.15m (11 x 10'4))
Double glazed window to rear aspect. Radiator.
Bedroom Three (3.66m x 2.44m (12' x 8'))
Double glazed window to front aspect. Radiator.
Bedroom Four (3.15m x 3.12m (10'4 x 10'3))
Double glazed window to front aspect. Radiator.
Family Bathroom (2.21m x 2.01m (7'3 x 6'7))
Double glazed window to front aspect. Ladder style heated towel rail. Wc. Washbasin. Panelled bath with shower screen and shower over. Grey tiled flooring with complimenting tiled walling. Shaver point.
Outside
Rear Garden
South facing rear garden. Raised patio area with timber bordering and steps down to lawned garden. Gated access to side leading to driveway. Outside tap. Outside wall mounted lighting. Enclosed by fencing.
Front Garden
Pathway to front door with porch over. Flower beds to either side. Driveway to side aspect with parking for three cars. Ev wall mounted charger.
Garage
Oversize garage with up and over door. Electric points and lighting. Pitched roof with storage space.
Property info
For more information about this property, please contact
Latcham Dowling, MK44 on +44 1480 576800 * (local rate)
Disclaimer
Property descriptions and related information displayed on this page, with the exclusion of Running Costs data, are marketing materials provided by Latcham Dowling, and do not constitute property particulars. Please contact Latcham Dowling for full details and further information. The Running Costs data displayed on this page are provided by PrimeLocation to give an indication of potential running costs based on various data sources. PrimeLocation does not warrant or accept any responsibility for the accuracy or completeness of the property descriptions, related information or Running Costs data provided here.










































.png)
