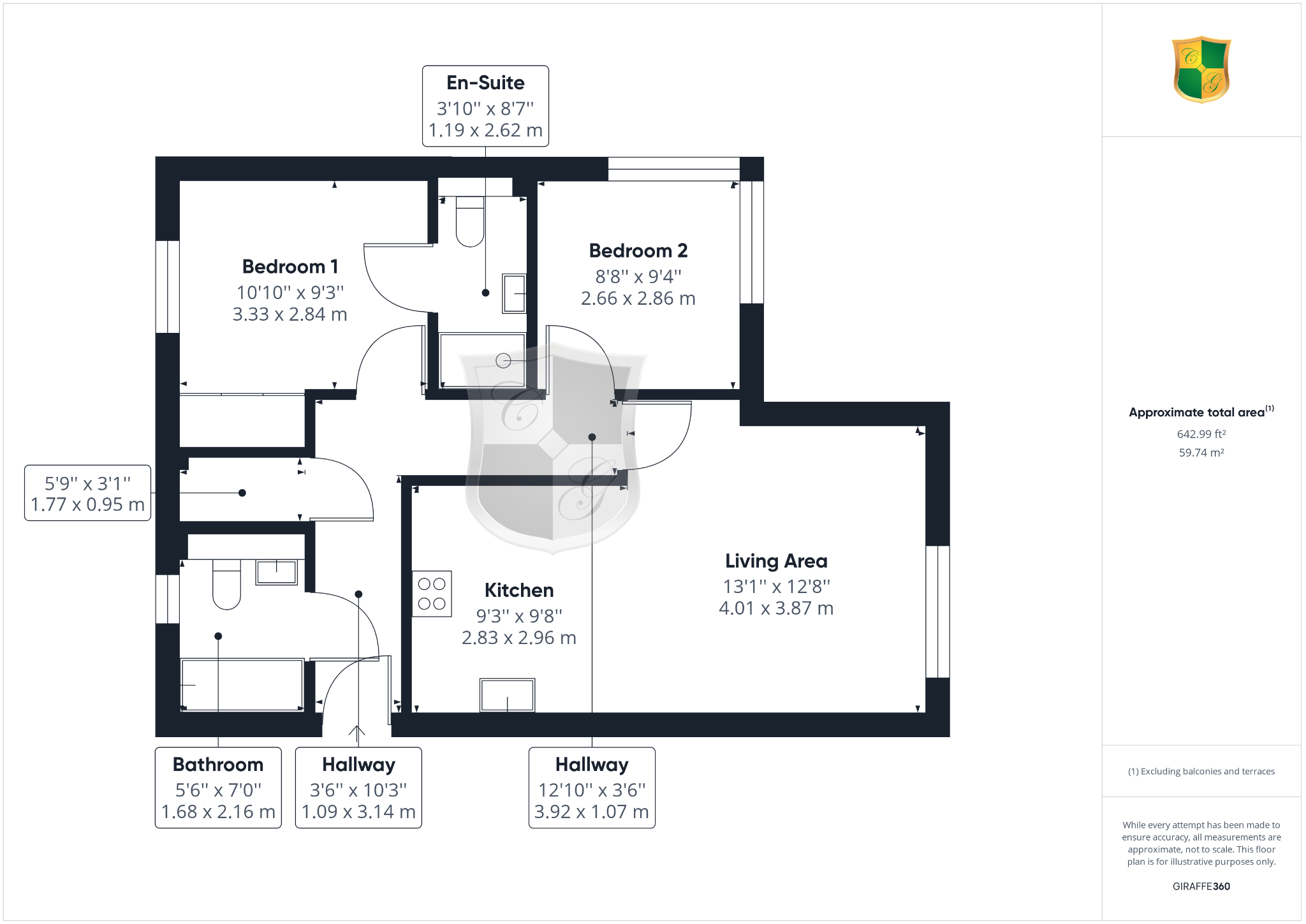Flat for sale in Millpond Lane, Faygate, Horsham RH12
* Calls to this number will be recorded for quality, compliance and training purposes.
Property features
- Two double bedroom top floor flat
- Kilnwood vale development
- Open plan sitting/dining room
- Modern fitted kitchen with appliances
- Principal bedroom with wardrobes
- En-suite shower room
- Second double bedroom with large corner window
- Family bathroom
- 2 parking spaces
- Communal gardens
Property description
Courtney Green are delighted to be offering for sale this two double bedroom, top floor apartment situated in the ever popular Kilnwood Vale development. Located in the very first phase at Kilnwood Vale the property enjoys well established green surroundings which provide a pleasant outlook from this enviable, top floor corner position. There is a wide range of local services, including a new primary school, excellent public transport links and easy access to the A264 with Gatwick less than 10 miles away. Although the development is very well connected, it will enjoy around 140 acres of open space once complete, with many areas available for residents to enjoy now. The accommodation comprises in brief, a large entrance hall with deep storage cupboard, open plan sitting/dining room opening to the well appointed kitchen with integrated appliances, a principal bedroom with fitted double wardrobe and a luxury ensuite shower room, a second double bedroom with large corner window and a family bathroom. Outside there is a large parking area where there is a covered car barn for which this property is allocated one covered parking space and a second allocated parking space in tandem. Viewings are strongly recommended to appreciate this property's finer details.
The accommodation comprises:
Entrance Hall
A convenient entrance hall with space for coats and shoes, large storage cupboard and upgraded Karndean flooring which continues throughout the living areas.
Sitting/Dining Room
A generously sized living area with large picture window, two radiators and open to the kitchen.
Kitchen
A very well appointed, high specification kitchen comprising a range of eye and base level cabinets and drawers with complementing worktops and upstands, stainless steel 1 and a 1/2 bowl sink and drainer with mixer tap, integrated Bosch dishwasher, integrated Bosch electric oven with four burner gas hob and extractor hood over, integrated fridge/freezer, glass display shelf, under pelmet lighting, downlighting and extractor fan.
Bedroom 1
A large double bedroom with rear aspect window and radiator beneath, double fitted wardrobe with mirrored doors and door to ensuite shower room.
Ensuite Shower Room
A luxury shower suite comprising a low level w.c, wall hung wash hand basin with mixer tap, large walk in shower with sliding door, shower mixer and wall mounted shower attachment, heated towel radiator, shaver point, floor to ceiling tiling, downlighting, extractor fan.
Bedroom 2
A further double bedroom with large corner picture window and radiator.
Bathroom
A luxury bathroom suite comprising an enclosed panel deep soak bath, concealed bath mixer, wall mounted and handheld shower attachments, glass pivot shower screen, low-level w.c, wall-hung wash hand basin with mixer tap, large inset mirror with display shelf below and shaver point, heated towel radiator, downlighting, extractor fan and rear aspect obscured window.
Outside
Surrounding the property are well-established and neatly kept communal grounds with foot and cycle paths throughout the development, including a fitness trail, children's play areas and wooded areas.
Parking
To the rear of the building is a large parking area where there is a covered car barn for which this property is allocated one covered parking space and a second allocated parking space in tandem. There are also a number of visitor bays available nearby.
Additional Information
Lease Length 115 years remaining
Service Charge £250 per annum
Ground Rent £1990.92 per annum
Managing Agents Preim Limited
Referral Fees Courtney Green routinely refer prospective purchasers to Nepcote Financial Ltd who may offer to arrange insurance and/or mortgages. Courtney Green may be entitled to receive 20% of any commission received by Nepcote Financial Ltd.
Property info
For more information about this property, please contact
Courtney Green, RH12 on +44 1403 289133 * (local rate)
Disclaimer
Property descriptions and related information displayed on this page, with the exclusion of Running Costs data, are marketing materials provided by Courtney Green, and do not constitute property particulars. Please contact Courtney Green for full details and further information. The Running Costs data displayed on this page are provided by PrimeLocation to give an indication of potential running costs based on various data sources. PrimeLocation does not warrant or accept any responsibility for the accuracy or completeness of the property descriptions, related information or Running Costs data provided here.
































.png)

