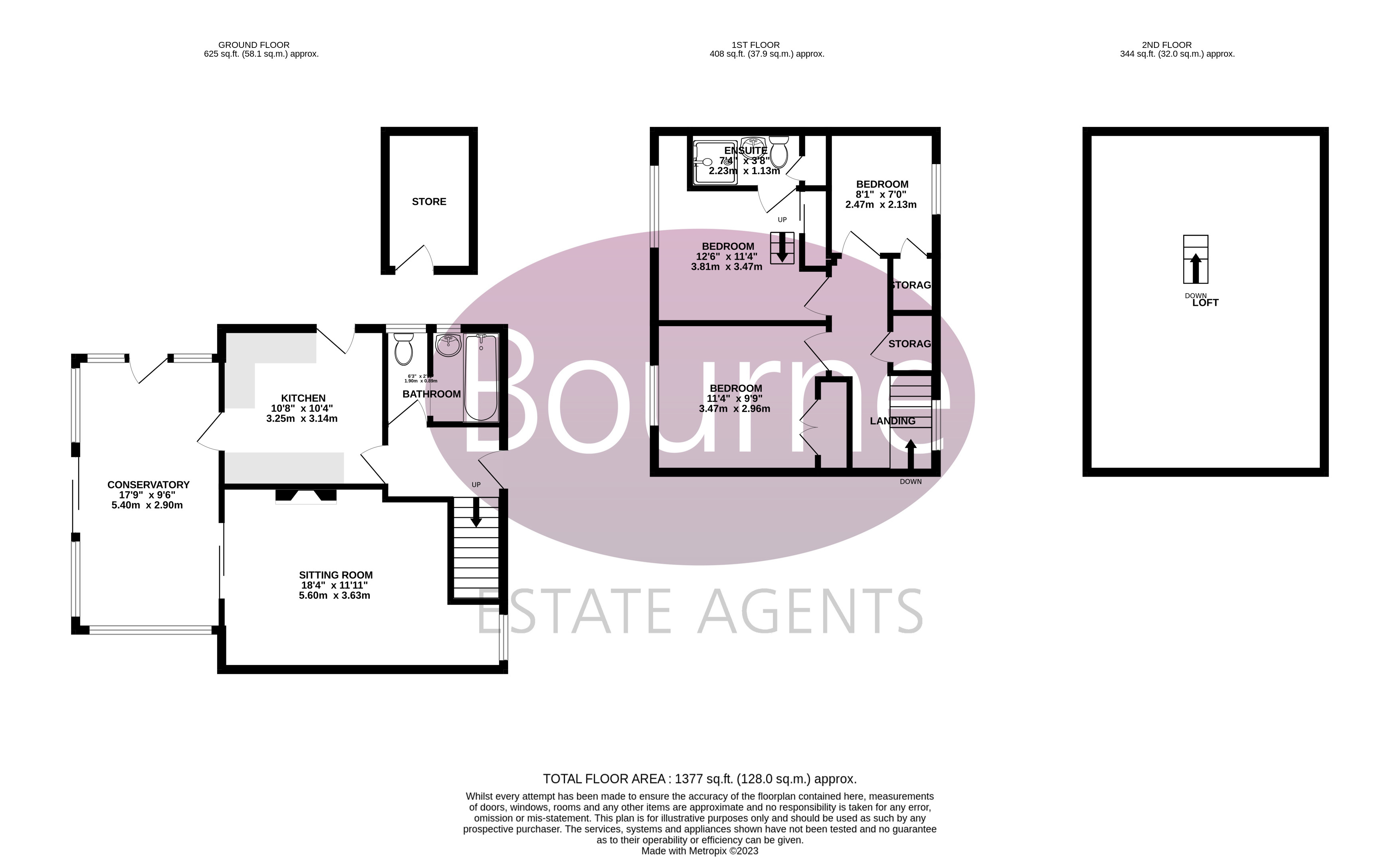Semi-detached house for sale in Grobars Avenue, Horsell, Woking, Surrey GU21
* Calls to this number will be recorded for quality, compliance and training purposes.
Property features
- Semi-detached house
- Three bedrooms
- Modern kitchen
- Bespoke orangery with stone flooring
- Living room with inlaid wooden flooring
- Marble feature fireplace with log burner
- En-suite bathroom
- Downstairs family bathroom
- Driveway parking & detached garage
- Corner plot garden
Property description
A recently modernised three bedroom family home with potential for extension (STPP) located in the popular Horsell village close to its local shops, schools and village high street. As you step into the house through the entrance hall, you are greeted by a warm and inviting ambiance. The entrance hall grants access to the various sections of the house, ensuring a convenient flow throughout.
To the left of the entrance hall, you'll find the spacious and tastefully designed living room. The wooden flooring is a work of art with its incredibly detailed circular inlaid pattern, adding a touch of elegance to the space. A marble fireplace surround and a smart log burner serve as focal points, providing both comfort and style on chilly evenings.
Adjacent to the living room is a fully equipped and modern kitchen. It boasts a total of 14 base and wall level units, offering ample storage space to keep the countertops neat and clutter-free. The kitchen also features provisions for appliances and side access, making it easy to bring in groceries or access the garden.
On the ground floor, a well-appointed family bathroom with a separate WC provides convenience for both residents and guests alike. The thoughtful design and modern fixtures create an atmosphere of relaxation and comfort.
One of the highlights of this magnificent house is the bespoke oak and aluminium orangery that connects the living room and kitchen. This charming space is flooded with natural light and adorned with stunning stone flooring. With its seamless access to the garden, it's the perfect spot for enjoying the outdoors while being sheltered in a cozy environment.
Heading upstairs, you'll discover three generously sized double bedrooms. The master bedroom boasts a luxurious en-suite shower room, adding a touch of privacy and indulgence. Additionally, a ladder leads up to a loft room, offering versatile space that can be used for storage or transformed into a home office or study area.
Outside, the property impresses with its delightful features. A block-paved driveway at the front provides ample parking space for multiple vehicles. The corner plot garden at the rear is laid to lawn, creating a beautiful and tranquil outdoor area. The detached garage offers practical storage for vehicles and other essentials. Moreover, a brick-built storage shed and a further timber shed provide additional storage space, ensuring that everything is kept organized and tidy.
Council Tax Band D - £2,248.77pa<br /><br />
Property info
For more information about this property, please contact
Bourne Estate Agents, GU21 on +44 1483 665826 * (local rate)
Disclaimer
Property descriptions and related information displayed on this page, with the exclusion of Running Costs data, are marketing materials provided by Bourne Estate Agents, and do not constitute property particulars. Please contact Bourne Estate Agents for full details and further information. The Running Costs data displayed on this page are provided by PrimeLocation to give an indication of potential running costs based on various data sources. PrimeLocation does not warrant or accept any responsibility for the accuracy or completeness of the property descriptions, related information or Running Costs data provided here.

































.png)