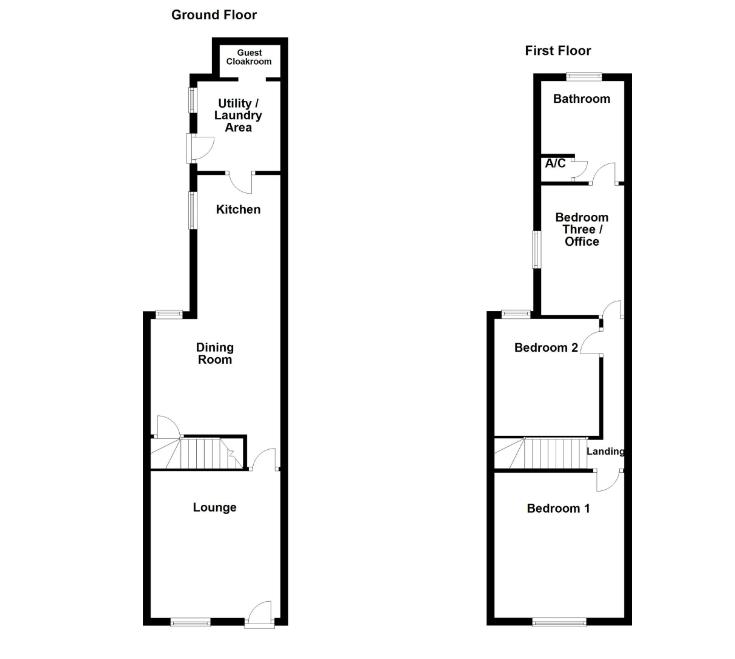End terrace house for sale in Coronation Street, Tamworth B79
* Calls to this number will be recorded for quality, compliance and training purposes.
Property features
- Three bedrooms
- Close to town centre
- Ideal for first time buyers
- Utility area
- Ground floor WC
- Garden
- Dining room
Property description
Hunters of tamworth are delighted to be offering for sale this charming three bedroom, end terraced family home. Perfect for first time buyers, investors or homeowners looking to downsize this superb property is ideally placed for access to Tamworth town centre and all transport links. Tastefully presented throughout the property comprises; living room, dining room, kitchen, utility area, WC, three bedrooms and a family bathroom.
To the rear is an enclosed garden with patio and covered area for relaxing. The property has recently benefitted from a new roof to the extension.
Lounge (3.91m x 3.45m" (12'10" x 11'4""))
Upon entering the lounge through the obscure UPVC double glazed front entrance door, UPVC double glazed window overlooking the front aspect, ceiling light point, two radiators, wall socket, TV connection point, telephone connection point (subject to regulations), gas fire display, exposed wood beam flooring, glazed door into:
Dining Room (3.94m x 3.48m (12'11" x 11'5"))
The open aspect dining area provides versatile living space with ample floor space for free standing dining room table, feature brick built fire display with space for free standing log burner and brick hearth, wall socket, radiator, ceiling light point, UPVC double glazed window to the rear, door opening to the staircase leading to the first floor landing, quarry tiled flooring, open aspect to:
Kitchen (3.73m x 2.21m (12'3" x 7'3"))
With a matching range of base units and drawers, recess and gas point for free standing 'range' cooker with tiled splashback and extractor hood over, recess and plumbing for slimline dishwasher, under-counter space for fridge and freezer, under-counter 'Potterton' boiler, roll top working surfaces with inset one and half bowl stainless steel sink and drainer unit with hot and cold mixer tap over, matching wall units offering further storage space, ceiling light point, UPVC double glazed window to the side, wall sockets, quarry tiled flooring, door into, recently fitted brand new boiler fitted which comes with a a 10 year warranty.
Utility (3.05m x 2.13m (10' x 7'))
Split into two separate sections, the utility/laundry area has a recess and point for free standing 'American' style fridge/freezer. Recess and plumbing for washing machine, wall sockets, obscure UPVC double glazed door opening out to the side aspect with obscure UPVC double glazed window positioned adjacent, two ceiling light points, quarry tiled flooring, steps down to:
Wc
With a pedestal hand wash basin with hot and cold taps over, close coupled WC, wall mounted light point, quarry tiled flooring.
Bedroom One (3.91m x 3.48m (12'10" x 11'5"))
The spacious master bedroom has a UPVC double glazed window to the front aspect, ceiling light point, ample floor space for free standing bedroom furniture, wall sockets, radiator, telephone connection point (subject to regulations), feature cast iron fire display, door into the overstairs storage cupboard.
Bedroom Two (3.48m x 2.97m (11'5" x 9'9"))
Again being a double bedroom and having feature cast iron fire display, ceiling light point, radiator, wall socket, UPVC double glazed window to the rear.
Bedroom Three (3.45m x 2.18m (11'4" x 7'2"))
This versatile room offers an array of usages and also presents opportunity to extend the bathroom, with the room itself currently having a ceiling light point, radiator, wall socket, UPVC double glazed window to the side aspect, wood grain effect flooring, door into:
Bathroom (2.26m x 2.13m (7'5" x 7'))
The matching suite comprises of a panelled bath with hot and cold taps and 'Triton' shower fitment over, WC, pedestal hand wash basin with hot and cold taps over, toiletry storage cupboard above with vanity mirror doors, ceiling light point, obscure UPVC double glazed window to the rear, tiled flooring, door into the airing cupboard enclosing the pre-lagged hot water tank.
Property info
For more information about this property, please contact
Hunters - Tamworth, B79 on +44 1827 796889 * (local rate)
Disclaimer
Property descriptions and related information displayed on this page, with the exclusion of Running Costs data, are marketing materials provided by Hunters - Tamworth, and do not constitute property particulars. Please contact Hunters - Tamworth for full details and further information. The Running Costs data displayed on this page are provided by PrimeLocation to give an indication of potential running costs based on various data sources. PrimeLocation does not warrant or accept any responsibility for the accuracy or completeness of the property descriptions, related information or Running Costs data provided here.





























.png)

