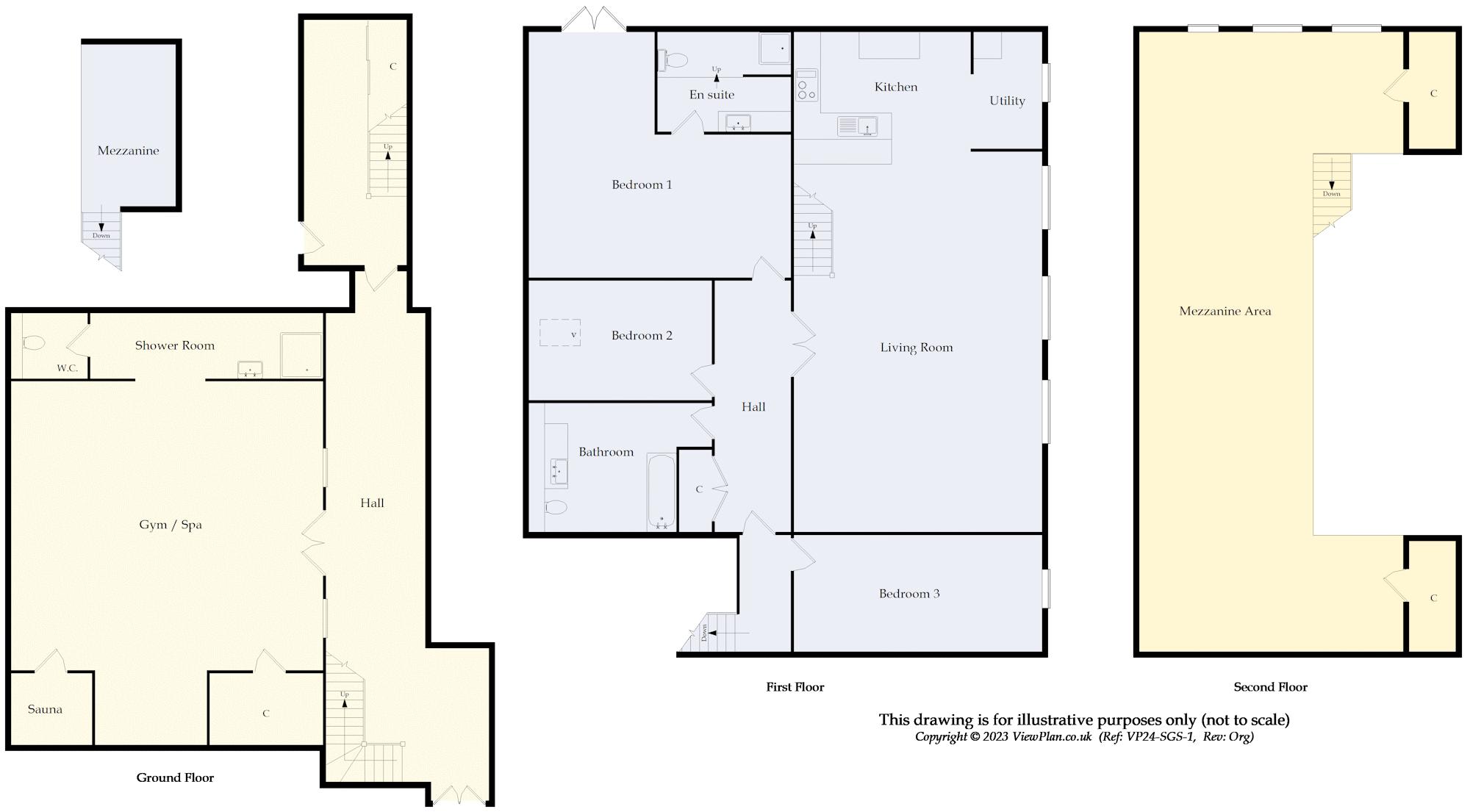Flat for sale in Balmoral Quays, The Esplanade, Penarth CF64
* Calls to this number will be recorded for quality, compliance and training purposes.
Property features
- Very spacious main living space
- Three bedrooms
- Three bathrooms
- Stylish apartment with spa
- High end fittings throughout
- Gated off road parking
- Seafront location
- Located in the Grade II listed Victorian baths - an iconic Penarth landmark and a slice of local history
- The spa has a Technogym Kinesis, sauna, Boffi shower room and herringbone hardwood yoga floor
Property description
An immaculately kept three bedroom apartment with private spa on Penarth waterfront in this famous Grade II listed Penarth landmark. Finished to a very high standard and offering extremely spacious, stylish and versatile living space with secure, gated off road parking. A slice of Penarth history that remains a focal point of the thriving seafront. EPC: C.
Accommodation
Ground Floor
Entrance Hall
A wide, spacious entrance hall with a tiled floor and underfloor heating throughout. Staircase up to the mezzanine level, glazed doors into the fitness suite and a door leading through the rear lobby that provides access out to the car park and up to the first floor.
Wellness Spa (19' 8'' x 22' 0'' (6m x 6.7m))
A high quality spa with zen garden, completely remodelled in 2023 and with facilities including an Technogym Kinesis, Sauna with huum WiFi controls, changing room, Boffi shower room, herringbone hardwood yoga floor, Flos lighting anad Porada shelving.
Rear Lobby (7' 11'' x 18' 5'' (2.42m x 5.62m))
Tiled flooring throughout. Door into the undercroft parking area. Staircase to the first floor with a useful under stair area.
First Floor
Landing
A central landing giving access to the living room, all bedrooms and main bathroom. Extra wide plank oak hardwood flooring and custom made doors. Large built-in cupboards.
Living Room (18' 8'' x 28' 3'' (5.68m x 8.62m))
The focal point of the property is this very impressive central living room with high vaulted ceilings, exposed original brickwork and curved iron ceiling beams with Penarth crest detailing that would have made up the roof above the original Penarth Baths. Contemporary large format tiles and hydronic underfloor heating throughout. Feature log burner. Custom centre spine staircase to the mezzanine level with designer glass balustrade and solid oak treads. Semi-circular windows to one side. Feature lighting. Power and TV points. Open to the kitchen.
Kitchen (19' 6'' x 9' 11'' (5.95m x 3.03m))
A kitchen with utility space, forming part of the main open living area and comprising a Poggenpohl kitchen with breakfast bar. Integrated Gaggennau appliances including fridge, freezer, dishwasher, convection oven, four zone induction hob with hotplate, a Miele washer dryer and a Liebherr wine fridge. Sink and drainer with mixer tap. Semi-circular window to the side. Large format floor tiles with under floor heating, continued seamlessly from the living room. Recessed lighting.
Mezzanine Level
This is a versatile space that overlooks the main living area. Currently utilised as both home office and relaxation space. Attractive hardwood flooring. Feature Flos lighting. Exposed original brick wall and window to one end.
Bedroom 1 (19' 6'' maximum x 19' 5'' maximum (5.94m maximum x 5.93m maximum))
A very spacious master bedroom suite with Boffi bathroom, extra wide hardwood flooring, high end Italian closets and original brick walls.
En-Suite (10' 0'' x 7' 7'' (3.04m x 2.3m))
A Boffi en-suite bathroom comprising a walk-in shower, WC and inset wash basin with storage below. Exposed birck wall to one side. Recessed lights.
Bedroom 2 (14' 1'' x 8' 11'' (4.3m x 2.73m))
The second double bedroom, once again with extra wide plank oak hardwood flooring and original brick wall. Velux window.
Bedroom 3 (18' 7'' x 8' 8'' (5.67m x 2.63m))
The final double bedroom. Extra wide plank hardwood floor. Original brick wall.
Bathroom (14' 1'' x 9' 6'' (4.3m x 2.9m))
Boffi bathroom suite comprising a bath with mixer shower and glass screen, WC and vanity unit with wash basin and storage below. Exposed brick wall. Velux window. Tiled floor.
Outside
Front
Accessed via a gate from Bridgeman Road with stone steps leading down to a small paved area and further stone steps leading up to the front door. Bticino door entry video system. Mailbox. Outside light.
Rear
Accessed via secure electric gate leading down to two allocated spaces. Door leading directly into the ground floor inner hall.
Additional Information
Tenure
We have been informed that the property is owned on a leasehold basis of 999 years from 2006, and with a 25% share of the management company that owns the freehold.
The management company that jointly owns the four properties in this part of the development, the original Victorian baths, charge approximately £50 per annum as a service charge for general maintenance and buildings insurance.
Council Tax Band
The Council Tax band for this property is Band I, which equates to a payment of £4,373.14 for the year 2023/24.
Approximate Gross Internal Area
2906 sq ft / 270 sq m.
Property info
For more information about this property, please contact
David Baker & Co, CF64 on +44 29 2227 9862 * (local rate)
Disclaimer
Property descriptions and related information displayed on this page, with the exclusion of Running Costs data, are marketing materials provided by David Baker & Co, and do not constitute property particulars. Please contact David Baker & Co for full details and further information. The Running Costs data displayed on this page are provided by PrimeLocation to give an indication of potential running costs based on various data sources. PrimeLocation does not warrant or accept any responsibility for the accuracy or completeness of the property descriptions, related information or Running Costs data provided here.












































.png)


