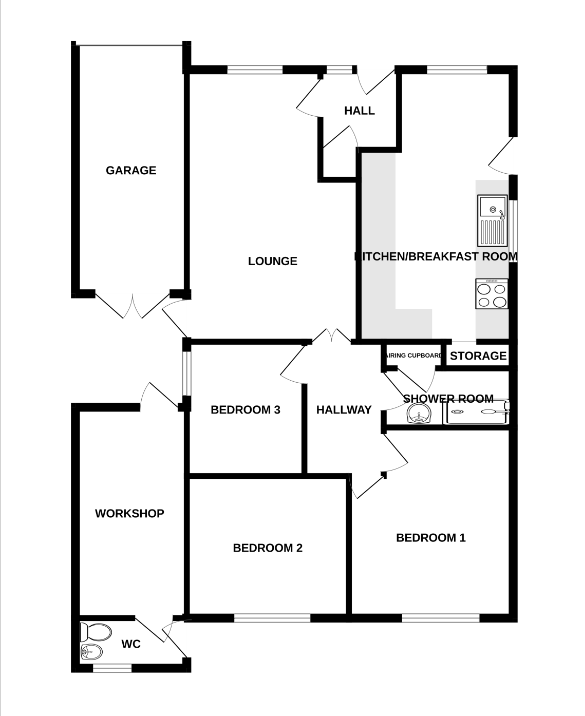Detached bungalow for sale in Morley Road, Tiptree, Colchester CO5
* Calls to this number will be recorded for quality, compliance and training purposes.
Property features
- Detached Three Bedroom Bunglaow
- Garage, Workshop & Parking
- Enclosed Garden To Rear
- Chain Free Central Location
Property description
David Martin Estate Agents are delighted to offer for sale this three bedroom detached bungalow centrally situated within walking distance of the popular village of Tiptree with to its excellent range of shops, schools and local amenities. The property offers an entrance hall, lounge, kitchen/breakfast room, inner hallway, three bedrooms and a shower room. Externally the property benefits from a garage, a driveway providing off road parking, workshop with WC and gardens to front and rear with storage sheds and greenhouse. The property is being sold chain free and viewing is advised to appreciate the setting and space the property offers.
David Martin Estate Agents are delighted to offer for sale this three bedroom detached bungalow centrally situated within walking distance of the popular village of Tiptree with to its excellent range of shops, schools and local amenities. The property offers an entrance hall, lounge, kitchen/breakfast room, inner hallway, three bedrooms and a shower room. Externally the property benefits from a garage, a driveway providing off road parking, workshop with WC and gardens to front and rear with storage sheds and greenhouse. The property is being sold chain free and viewing is advised to appreciate the setting and space the property offers.
Entrance hall Entrance to the property is made via part glazed entrance door to front aspect to entrance hall, storage cupboard, access to loft space, radiator, telephone point, door to:
Lounge 18 ' x 10' 5" (5.49m x 3.18m) increasing to 13' A bright living room with windows to front and side aspect and half glazed door to side, two radiators, TV aerial point, feature fireplace, door to inner hallway.
Kitchen/breakfast room 16' x 8' 10" (4.88m x 2.69m) reducing to 6'2 Being comprehensively fitted with a range of units comprising single drainer sink unit inset to worksurface with drawers and cupboards under, adjacent worksurface with drawers and cupboards. Matching range of eye level wall mounted units, splashing tiling, storage cupboard with shelving, splash tiling, integrated fridge and freezer, new washing machine, tumble dryer and dishwasher, radiator, tiled floor, space for breakfast table. The room is lit by windows to front and side and half glazed door to side.
Inner hall Access to loft space housing gas fired boiler, radiator, door to:
Bedroom one 13' x 11' (3.96m x 3.35m) Window to rear aspect, radiator.
Bedroom two 11' x 9' 5" (3.35m x 2.87m) Window to rear aspect, radiator.
Bedroom three 9' x 8' (2.74m x 2.44m) Window to side aspect, radiator.
Shower room 8' 10" x 6' 4" (2.69m x 1.93m) White suite comprising low flush WC, wash hand basin inset to vanity unit, shower cubical, fully tiled walls, extractor fan, window to side aspect, airing cupboard housing hot water cylinder, radiator.
Outside To the front of the property there is a driveway providing parking leading to a garage with electric roller door and power and light connected. Front garden laid to lawn with flower beds and shrubs with pedestrian access to rear garden.
Workshop 14' x 7' 10" (4.27m x 2.39m) With power and light connected, half glazed door to front aspect and half glazed door to Cloakroom with low flush WC wall mounted wash hand basin and part glazed door to side and window to rear.
Rear garden Being well enclosed by panel fencing the garden is laid to lawn with flower beds and shrubs, wooden storage sheds and greenhouse which we understand from the vendor are to remain. Enclosed court yard to the side of the property between the garage and workshop.
Agents note Viewing is advised to appreciate the setting and space the property offer. The vendor has advised us the property has a solar heating system for the hot water. The property is being offered chain free.
The details above do not form any offer or contract, we make enquiries with the seller to try to ensure the information provided is as accurate as possible. Any Buyer should satisfy themselves by inspection as to the accuracy of the details provided by David Martin Estate Agents. All measurements, descriptions and floor plans are approximate.
Property info
For more information about this property, please contact
David Martin, CO5 on +44 1621 467540 * (local rate)
Disclaimer
Property descriptions and related information displayed on this page, with the exclusion of Running Costs data, are marketing materials provided by David Martin, and do not constitute property particulars. Please contact David Martin for full details and further information. The Running Costs data displayed on this page are provided by PrimeLocation to give an indication of potential running costs based on various data sources. PrimeLocation does not warrant or accept any responsibility for the accuracy or completeness of the property descriptions, related information or Running Costs data provided here.



























.png)
