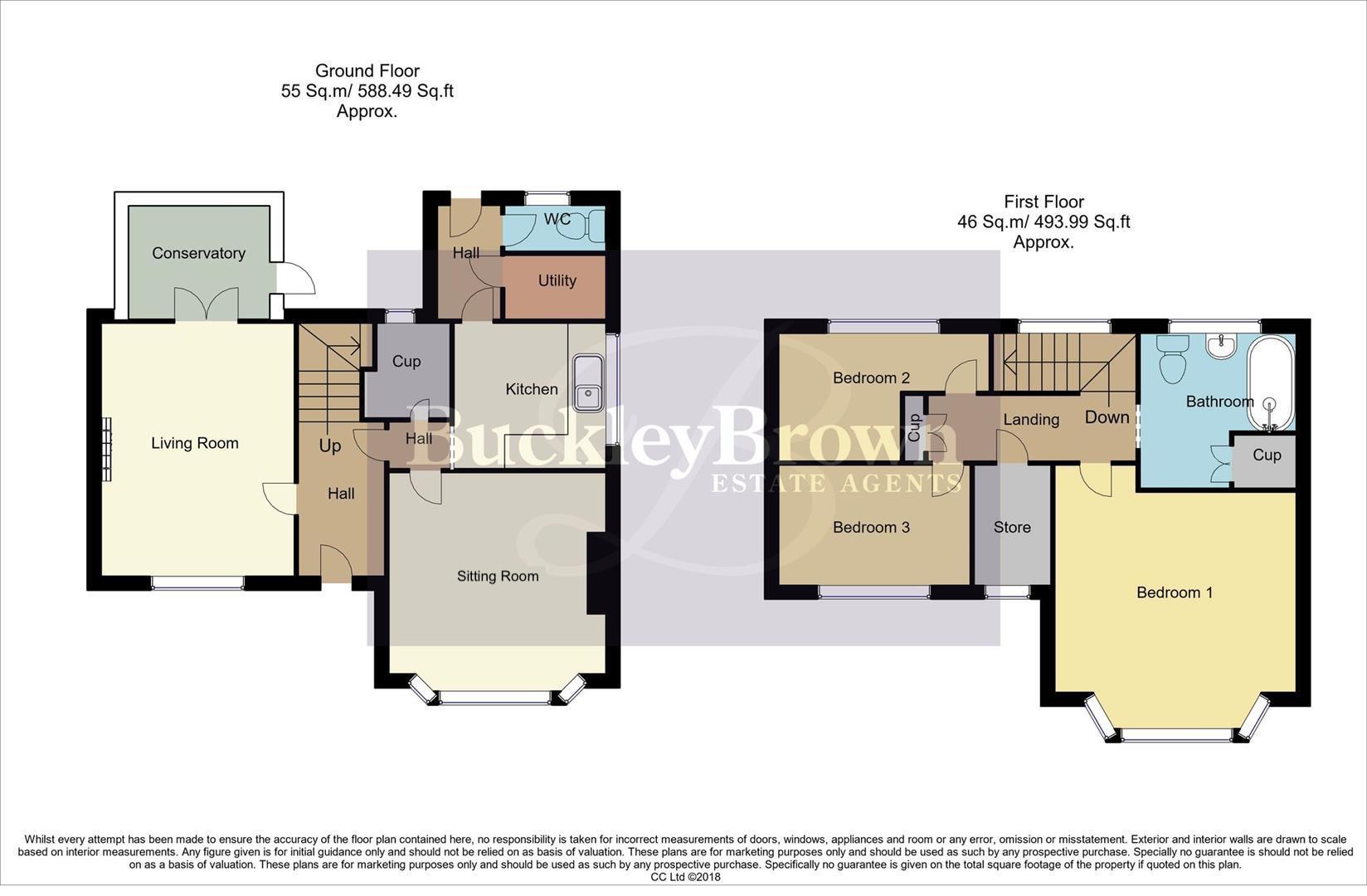Detached house for sale in Beech Hill Crescent, Mansfield NG19
* Calls to this number will be recorded for quality, compliance and training purposes.
Property description
Standing proud!..We just can't wait to show you around this spacious three bedroom property located within Mansfield, nearby to the town centre, local parks and schools. Featuring a wonderful layout full of potential for you to add your own personal touch, and with a new combination boiler system fitted only two months ago! This home is one you don't want to miss out on...
The ground floor really is impressive, benefitting from two reception rooms which both offer an abundance of versatility. Starting with the sitting room that benefits from a bay window overlooking the front, allowing a wealth of natural light to flow through and this creates a fantastic atmosphere to put your feet up after a long day! The living room is sublime too, presented beautifully with carpeted flooring and neutral decor, along with double doors leading into the conservatory where you'll find an additional space to entertain and enjoy the delightful garden view. The kitchen is fitted with a range of traditional cabinets and units, work surface and plumbing for a washing machine. Together with access to a handy utility and WC.
To the first floor you will find three excellent bedrooms, all of which have been wonderfully presented with homely touches! You'll also gain access to the spacious bathroom which is fitted with a modern suite in white and tiling.
The outside space completes the property wonderfully, with a driveway to the front allowing convenient off-road parking. Not to mention an established garden to the rear that is of a fantastic size with an abundance of room for the whole family to enjoy. Comprised of a maintained lawn, mature trees and fence surround. Love what you see? Call our team today to arrange a viewing!
Living Room (3.17 x 3.92 (10'4" x 12'10"))
With carpet to flooring, central heating radiator, feature fireplace, coving, window to the front elevation and double doors leading into the conservatory.
Conservatory (2.45 x 1.83 (8'0" x 6'0"))
With carpet to flooring, surrounding windows and door leading out to the garden.
Kitchen (2.37 x 2.44 (7'9" x 8'0"))
Fitted with traditional cabinets and units, work surface, inset sink with a mixer tap above, tiled walls, plumbing for a washing machine, tiled flooring, window to the side elevation and door leading into the inner hallway.
Wc
Fitted with a high flush WC and an opaque window to the side elevation.
Sitting Room (3.17 x 3.92 (10'4" x 12'10"))
With feature fireplace, central heating radiator, coving and bay window to the front elevation.
Bedroom One (3.33 x 3.30 (10'11" x 10'9"))
With carpet to flooring, central heating radiator and window to the front elevation.
Bedroom Two (3.17 x 1.96 (10'4" x 6'5"))
With carpet to flooring, central heating radiator and window to the rear elevation.
Bedroom Three (3.17 x 1.84 (10'4" x 6'0" ))
With carpet to flooring, central heating radiator and window to the front elevation.
Bathroom (2.31 x 2.39 (7'6" x 7'10" ))
Complete with a panelled bath, pedestal sink, low flush WC, full height tiling, cupboard for additional storage and an opaque window to the rear elevation.
Outside
With a driveway to the front elevation providing off-street parking. Along with a spacious garden to the rear which is mainly laid to lawn.
Property info
For more information about this property, please contact
BuckleyBrown, NG18 on +44 1623 355797 * (local rate)
Disclaimer
Property descriptions and related information displayed on this page, with the exclusion of Running Costs data, are marketing materials provided by BuckleyBrown, and do not constitute property particulars. Please contact BuckleyBrown for full details and further information. The Running Costs data displayed on this page are provided by PrimeLocation to give an indication of potential running costs based on various data sources. PrimeLocation does not warrant or accept any responsibility for the accuracy or completeness of the property descriptions, related information or Running Costs data provided here.




























.png)

