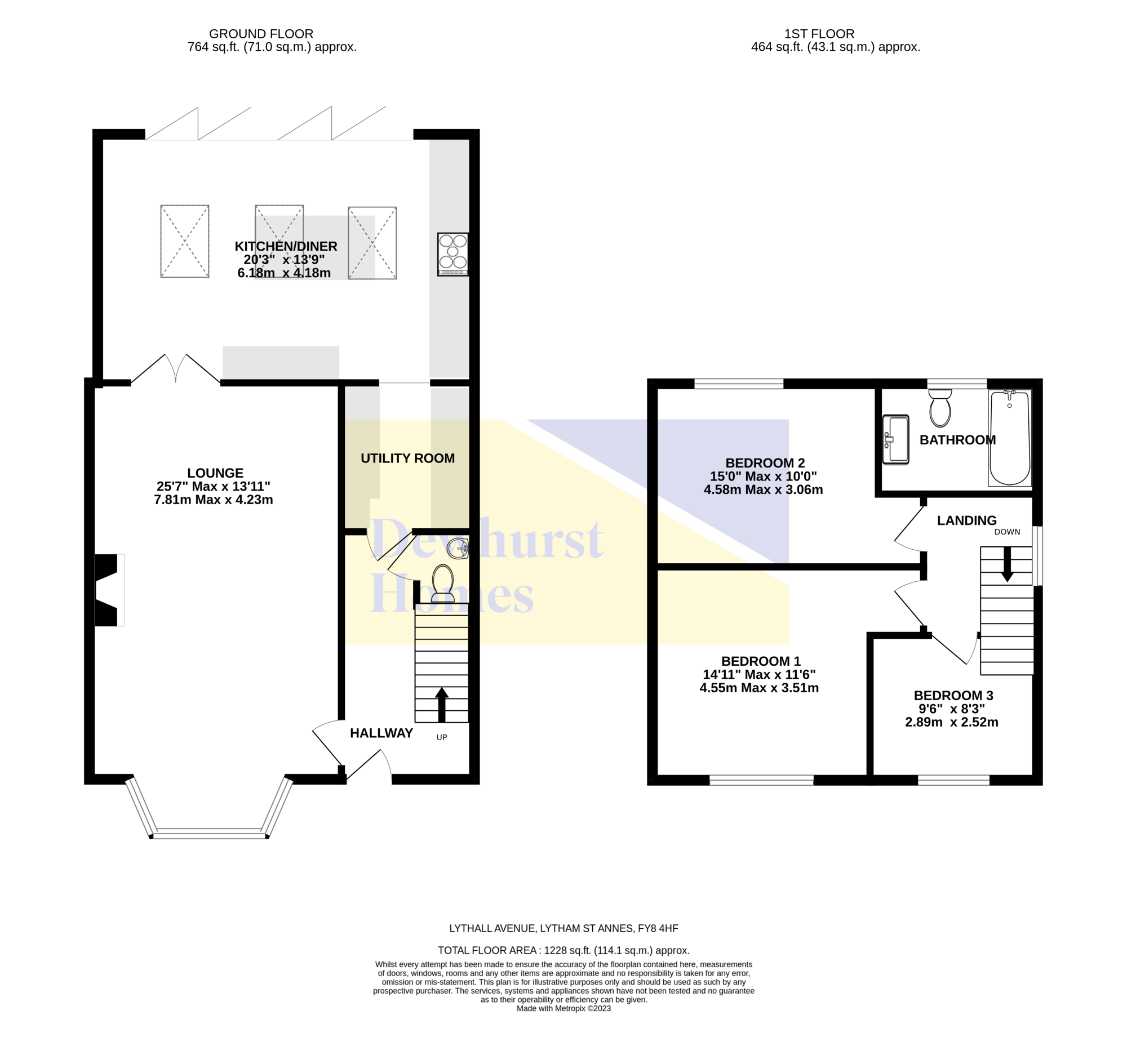Semi-detached house for sale in Lythall Avenue, Lytham St. Annes FY8
* Calls to this number will be recorded for quality, compliance and training purposes.
Property description
A simply deceptive and truly outstanding three bedroomed family home. The property has been lovingly and meticulously renovated and exudes a wonderfully homely ambiance from the first step across the threshold. The property provides a lovely arrangement of space and a stylish finish with tasteful decor and quality fixtures and fittings throughout. The real centre piece of the home is the open plan family living layout combining the high specification kitchen/ dining area that creates wonderful family space and a fantastic area in which to entertain in style. The entrance hallway provides access up to the first floor and both the great sized formal lounge, a handy cloakroom and a great utility room. On the first floor are three bedrooms (two of which are fantastic sized doubles) and a modern three piece family bathroom. Externally certainly does not disappoint either; starting at the front which is laid to golden gravel and also offers a driveway that is laid to paving. Whilst at the rear there a truly fabulous landscaped garden which is extensively which has an extensive paved patio area perfect for al-fresco dining and in turn tiers up to a raised decking where you can sit out and enjoy the wonderful sunny aspects. There is also a detached garage with an up and over front door and side personal door. This splendid property has so much to offer, you simply have to arrange a viewing to avoid disappointment.
Disclaimer:These particulars, whilst believed to be correct, do not form any part of an offer or contract. Intending purchasers should not rely on them as statements or representation of fact. No person in this firm's employment has the authority to make or give any representation or warranty in respect of the property. All measurements quoted are approximate. Although these particulars are thought to be materially correct their accuracy cannot be guaranteed and they do not form part of any contract.
Entrance Hallway
Entered via a double glazed external front door, double glazed frosted side window, radiator with a decorative cover and stairway that leads you up to the first floor.
Cloakroom
Two piece suite comprising: Wash hand basin and concealed cistern wc. Attractive tiling to the walls and a double glazed frosted side window.
Lounge (7.81m x 4.23m)
A wonderfully sized reception room which has double glazed front bay window, feature fireplace housing an inset electric fire, two radiators, laminate flooring and coving to the ceiling.
Open Plan Dining Kitchen (6.18m x 4.18m)
A most incredible and simply stunning open plan dining kitchen featuring large bi-fold doors that open up and allow you to capture the breath-taking outdoors, this arrangement really does offer that forever desired family living space. The high specification kitchen is fitted with a wide array of units having complementary granite worksurfaces. There is an inset electric hob with extractor above, a large central island which features both an under mounted sink and offers space for a breakfast bar. A further bank of units houses a double oven, microwave and trendy coffee machine. Space to house an Amercian style fridge/freezer, three large velux roof window, tiled flooring and a vertical grey anthrathite radiator.
Utility Room
There are further fitted units and complementary granite worksurfaces. Spaces for both a washing machine and a wine cooler. Double glazed side window and tiled floor.
Landing
Double glazed frosted side window and loft access point.
Bedroom One (4.55m x 3.51m)
Double glazed front window and radiator.
Bedroom Two (4.58m x 3.06m)
Double glazed rear window and radiator.
Bedroom Three
Double glazed front window and radiator.
Bathroom
A stylish family bathroom fitted with a three piece suite comprising: Tiled panelled bath with shower over and glass shower screen, wall hung vanity unit wash hand basin and low level wc. Fully tiled walls and floor, chrome ladder towel radiator and double glazed frosted front window.
Outside
The property is situated on a great sized plot within a highly desirable location. A laid to golden gravel front garden, driveway providing off road parking and in turn leads down the side of the property to a detached garage. The rear garden is of particular interest being of a great sized and having been lovingly landscaped by the current vendors. Principally laid to laid with the addition of an extensive patio area and a raised platform laid to decking both of which create areas in which to sit out, relax, dine and all in all capture the delights of the sun when it appears.
Additional Information
We are reliably informed the tenure is Freehold. Council Tax Band C.
Property info
For more information about this property, please contact
Dewhurst Homes, PR1 on +44 1772 937854 * (local rate)
Disclaimer
Property descriptions and related information displayed on this page, with the exclusion of Running Costs data, are marketing materials provided by Dewhurst Homes, and do not constitute property particulars. Please contact Dewhurst Homes for full details and further information. The Running Costs data displayed on this page are provided by PrimeLocation to give an indication of potential running costs based on various data sources. PrimeLocation does not warrant or accept any responsibility for the accuracy or completeness of the property descriptions, related information or Running Costs data provided here.


































.png)
