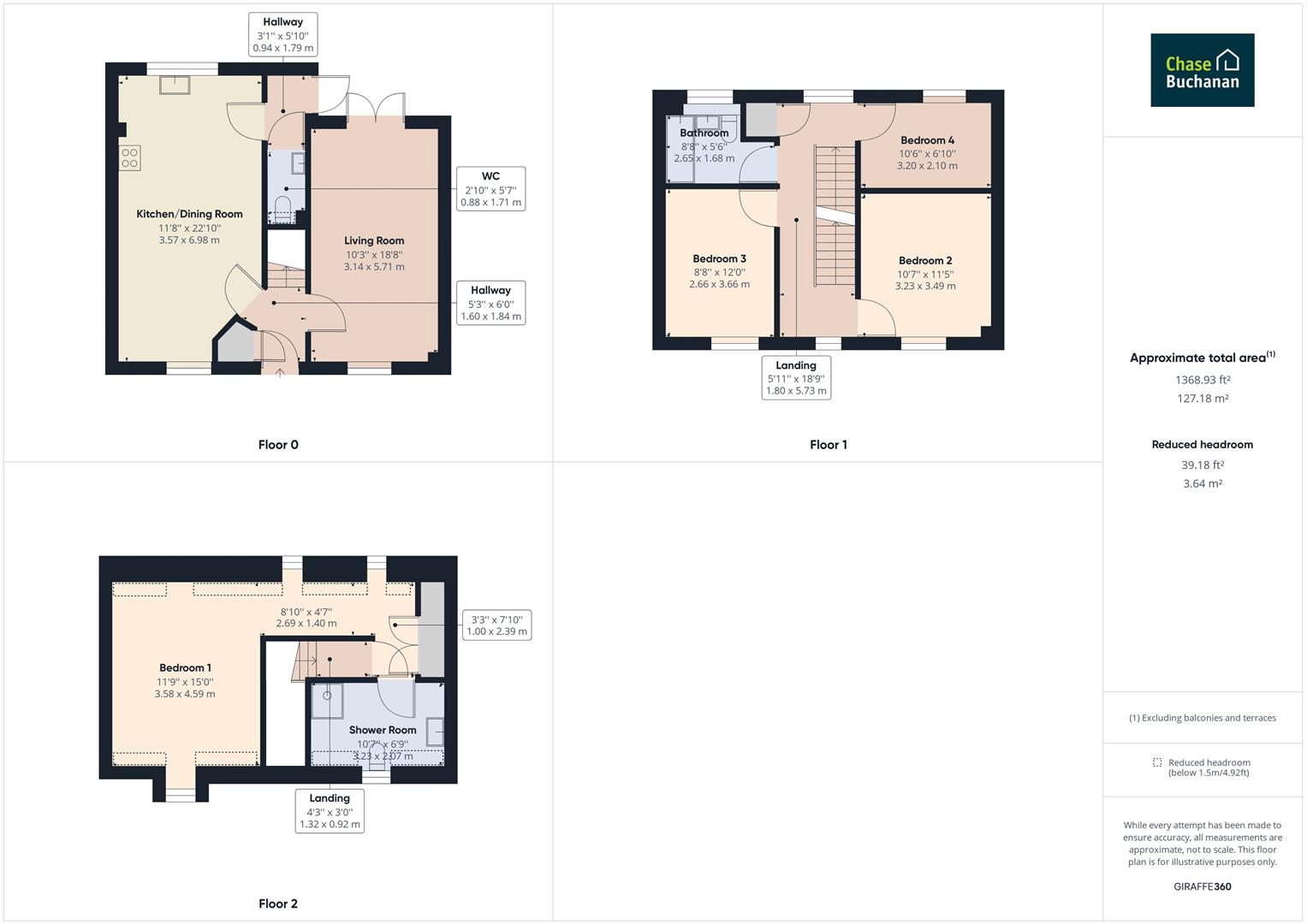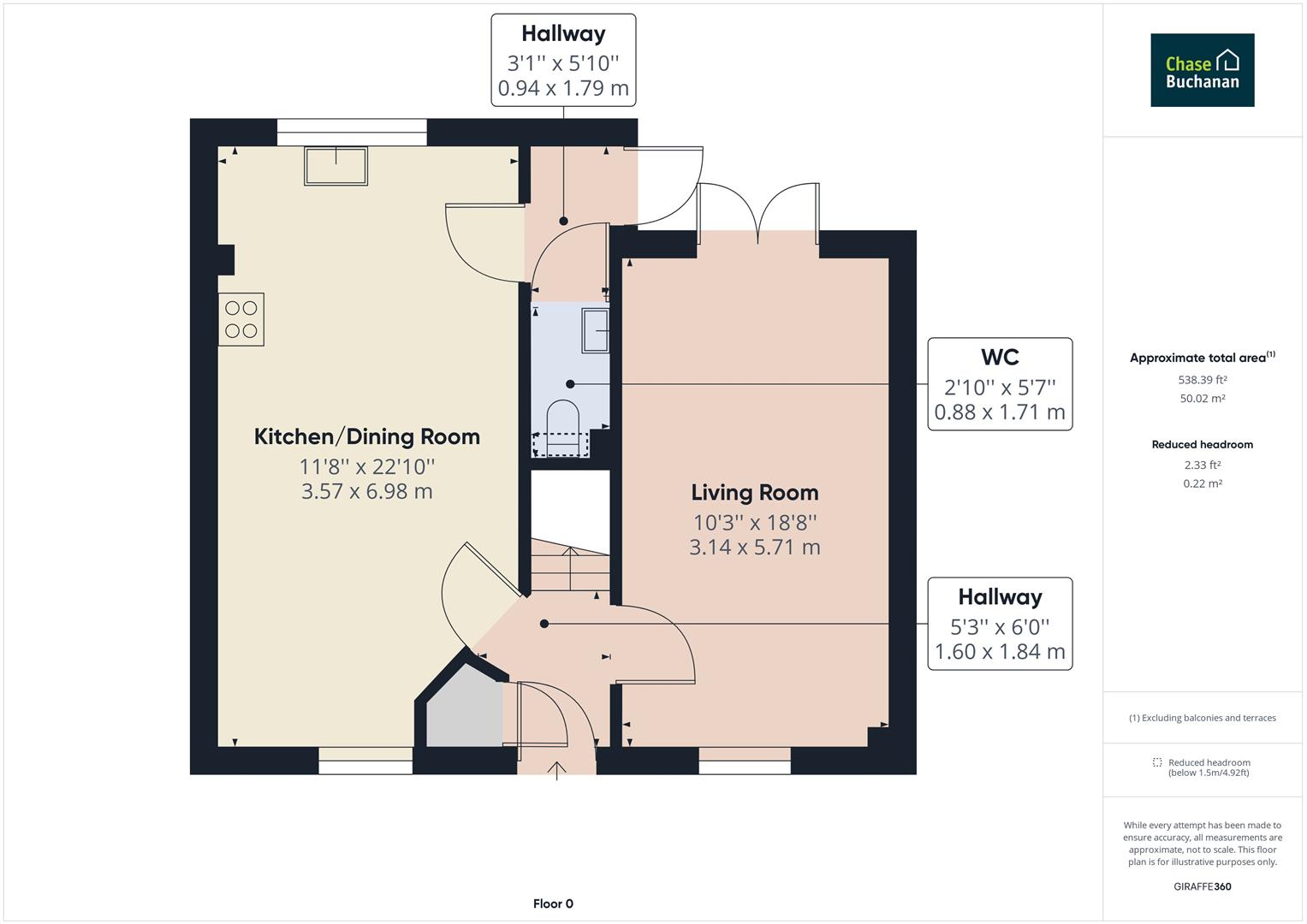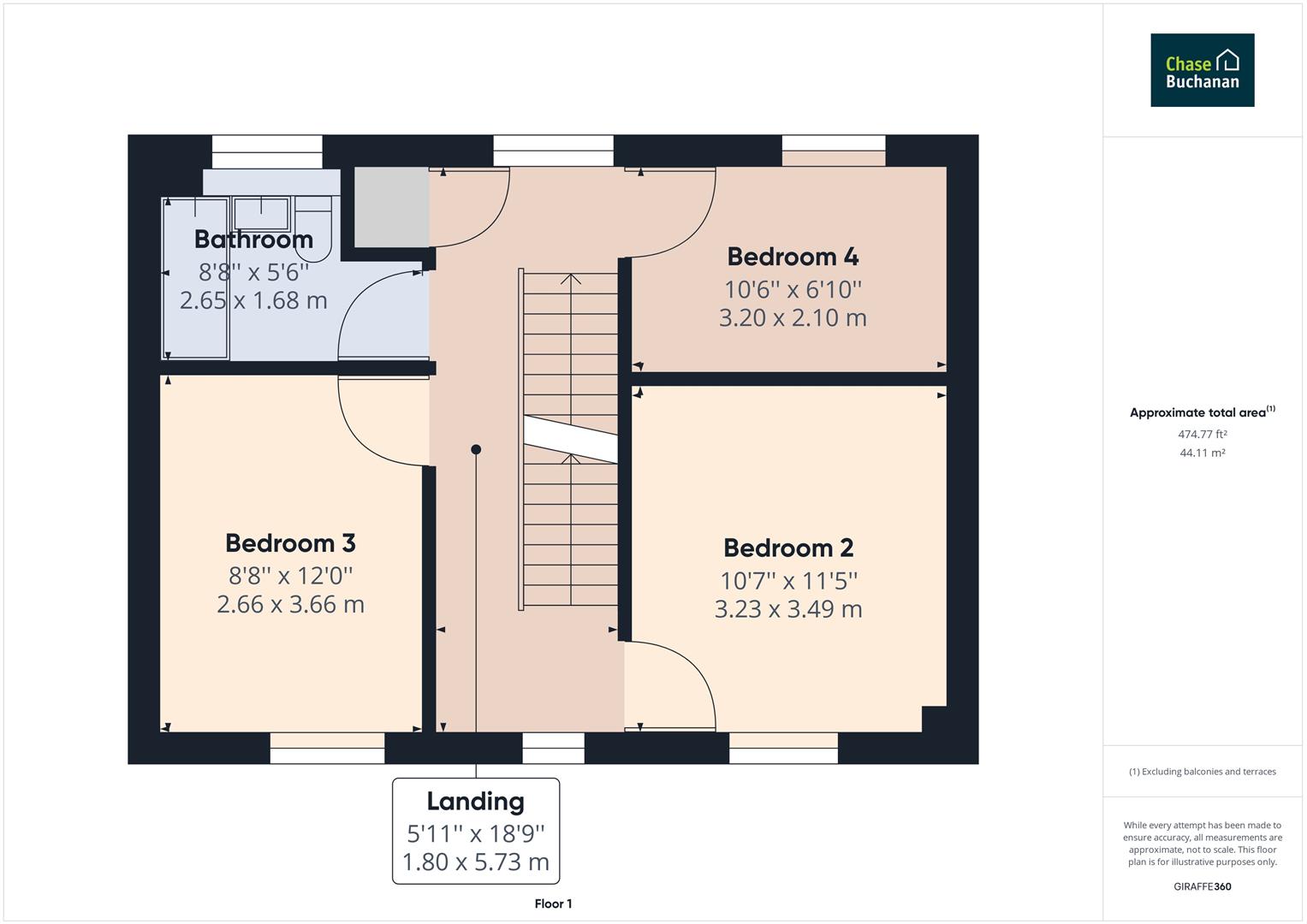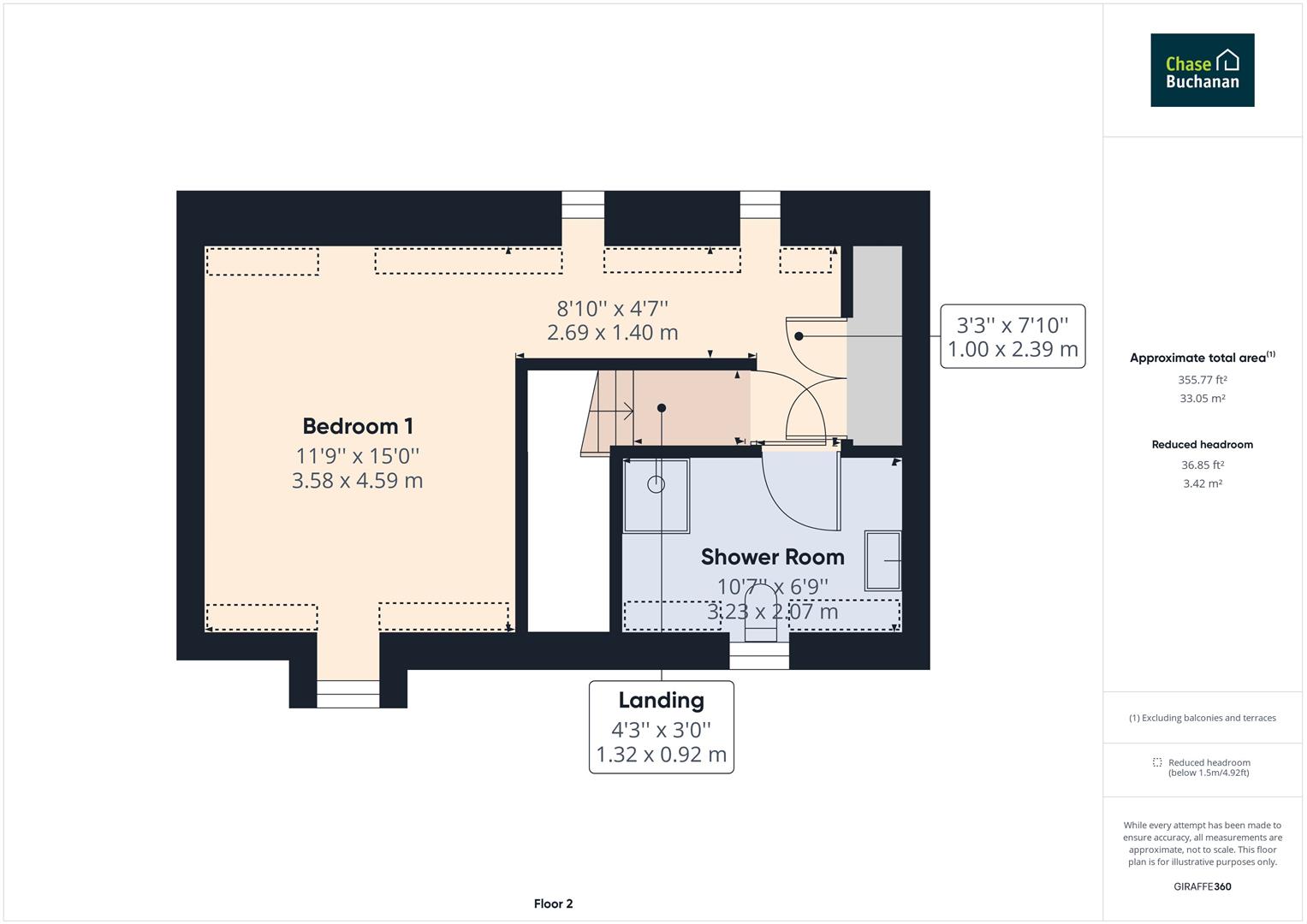Property for sale in Thestfield Drive, Staverton, Trowbridge BA14
* Calls to this number will be recorded for quality, compliance and training purposes.
Property features
- Four Bedroom Detached Town House
- Dual Aspect Lounge
- Cloakroom & Family Bathroom
- Gas Central Heating & PVCu Double Glazing
- Driveway & Garage
- Spacious Master Bedroom Suite
- Kitchen/Dining Room & Rear Hall
- Enclosed Rear Garden
- EPC Rating C
- No onward chain
Property description
Spacious 4 bed det town house well situated in a popular location close to Staverton Marina & the Kennet & Avon canal. No onward chain
Situation
Thestfield Drive offers an interesting mixture of differing styles of property and is well situated in the village of Staverton which has the Kennet & Avon canal running through it, with the Marina close by and is great for cycle rides and dog walking. The village also offers offering a public house convenience store. Well situated just to the north of Trowbridge the property offers easy access to the nearby picturesque town of Bradford on Avon, the Georgian City of Bath and onto the M4 Motorway.
Trowbridge which is the County town of Wiltsthire is situated nearby and offers great shopping facilities with numerous Supermarkets, The Shires covered shopping centre and the Gateway with many restaurants, leisure facilities including a multiplex cinema and sports centre. Trowbridge also has a main line rail station with links to Bath, Bristol, London and across the South West. There is also an extensive number of schools available in Trowbridge to cover all age groups.
Description
This spacious 4 bedroom detached town house is well situated in a popular location close to the Staverton Marina and the Kennet & Avon canal. The property offers accommodation over three floors including an entrance hall, spacious dual aspect lounge and kitchen/dining room, rear hall and a cloakroom on the ground floor. On the first floor are three bedrooms and a family bathroom whilst on the second floor there is a large master bedroom suite with dressing area with built in wardrobes and an en suite shower room. The property further offers gas central heating and PVCu double glazing.
Outside there is a good size rear garden which is mainly lawned, with two patio areas, being enclosed by a wall and fence with timber gate leading to the driveway and garage at the rear.
No onward chain
Entrance Hall
Front door with double glazed insert to entrance hall. Entrance hall with radiator, laminate floor covering, a built in storage cupboard and stairs to first floor landing. Doors to lounge and kitchen/dining room.
Lounge (5.71 x 3.17 (18'8" x 10'4"))
Two radiators, PCVu double glazed window to the front and PVCu double glazed French doors to rear garden.
Kitchen/Dining Room (7.0m x 3.63 (22'11" x 11'10"))
With a one and half bowl single drainer stainless steel sink unit with mixer taps over and cupboard under, work surface tio one side and spaces under with plumbing for dish washer and washing machine. There is a range of base units and wall cupboards incorporating a breakfast bar area with laminate work surfaces with upstands, stainless steel extractor hood. Tiled floor, wall mounted cupboard housing Icos gas fired boiler, nine inset down lights, dual aspect PVCu double glazed windows to front and rear, door to rear hall.
Rear Hall
Tiled flooring, door to cloakroom and part double glazed door to rear garden.
Cloakroom
With a white suite comprising low level WC, pedestal wash hand basin, tiled floor and radiator.
First Floor
First Floor Landing
Radiator, dual aspect PVCu double glazed windows to front and rear, a built in shelved airing cupboard housing hot water cylinder and immersion heater, stairs to second floor landing.
Bedroom Two (3.51m x 3.23m (11'6" x 10'7" ))
Radiator and PVCu double glazed window to front.
Bedroom Three (3.68m x 2.68m (12'0" x 8'9"))
Radiator and PVCu double glazed window to front.
Bedroom Four (3.23m x 2.13m (10'7" x 6'11"))
Radiator and PVCu double glazed window to rear.
Family Bathroom
With a white suite comprising a panelled bath with mixer taps and shower attachment over, shower rail & curtain. Pedestal wash hand basin, low level WC, tiled floor, heated towel rail, shaver socket, six inset down lights and PVCu double glazed window to rear.
Second Floor
Second Floor Landing
Access to roof space and door to master bedroom suite.
Master Bedroom Suite (3.61m x 4.59 (11'10" x 15'0" ))
Two radiators, PVCu double glazed window to front and three double glazed roof lights to rear.
Dressing Area (1.40m x 1.70m plus 0.99m x 0.93 (4'7" x 5'6" plus)
Built in double wardrobe with shelf and hanging rail.
En Suite Shower Room
With a white suite comprising an independent shower cubicle with folding doors and a thermostatic shower, low level WC, pedestal wash hand basin, heated towel rail, shaver socket, tiled walls and floor, PVCu double glazed window to front.
Externally
Front Garden
With gravelled areas and steps leading to the front door with canopy porch and lantern light. There is a further area of garden to the right hand side of the house as you face it which has numerous shrubs.
Rear Garden
With paved patio area and mainly laid to lawn, being enclosed by a brick built wall and wooden panelled fence with timber gate to the adjoining driveway and garage at the rear.
Driveway
A shared access driveway leads via the right hand side of the property to a driveway with parking space for one car leading to garage.
Garage
With metal up and over door.
Tenure
Freehold with vacant possession on completion
Council Tax
The property is in Band E with the amount payable for the year 2024/25 being £2694.19
Services
Mains services of gas, water, drainage and electricity are connected.
Viewing
To arrange a viewing please call or email
Code
11139 26/03/2024
Property info
Thestfield Drive Floorplan.Jpg View original

Thestfield Drive 1.Jpg View original

Thestfield Floorplan 2_Auto_01.Jpg View original

Thestfield Floorplan 3_Auto_02.Jpg View original

For more information about this property, please contact
Chase Buchanan - Trowbridge, BA14 on +44 1225 839232 * (local rate)
Disclaimer
Property descriptions and related information displayed on this page, with the exclusion of Running Costs data, are marketing materials provided by Chase Buchanan - Trowbridge, and do not constitute property particulars. Please contact Chase Buchanan - Trowbridge for full details and further information. The Running Costs data displayed on this page are provided by PrimeLocation to give an indication of potential running costs based on various data sources. PrimeLocation does not warrant or accept any responsibility for the accuracy or completeness of the property descriptions, related information or Running Costs data provided here.



























.png)

