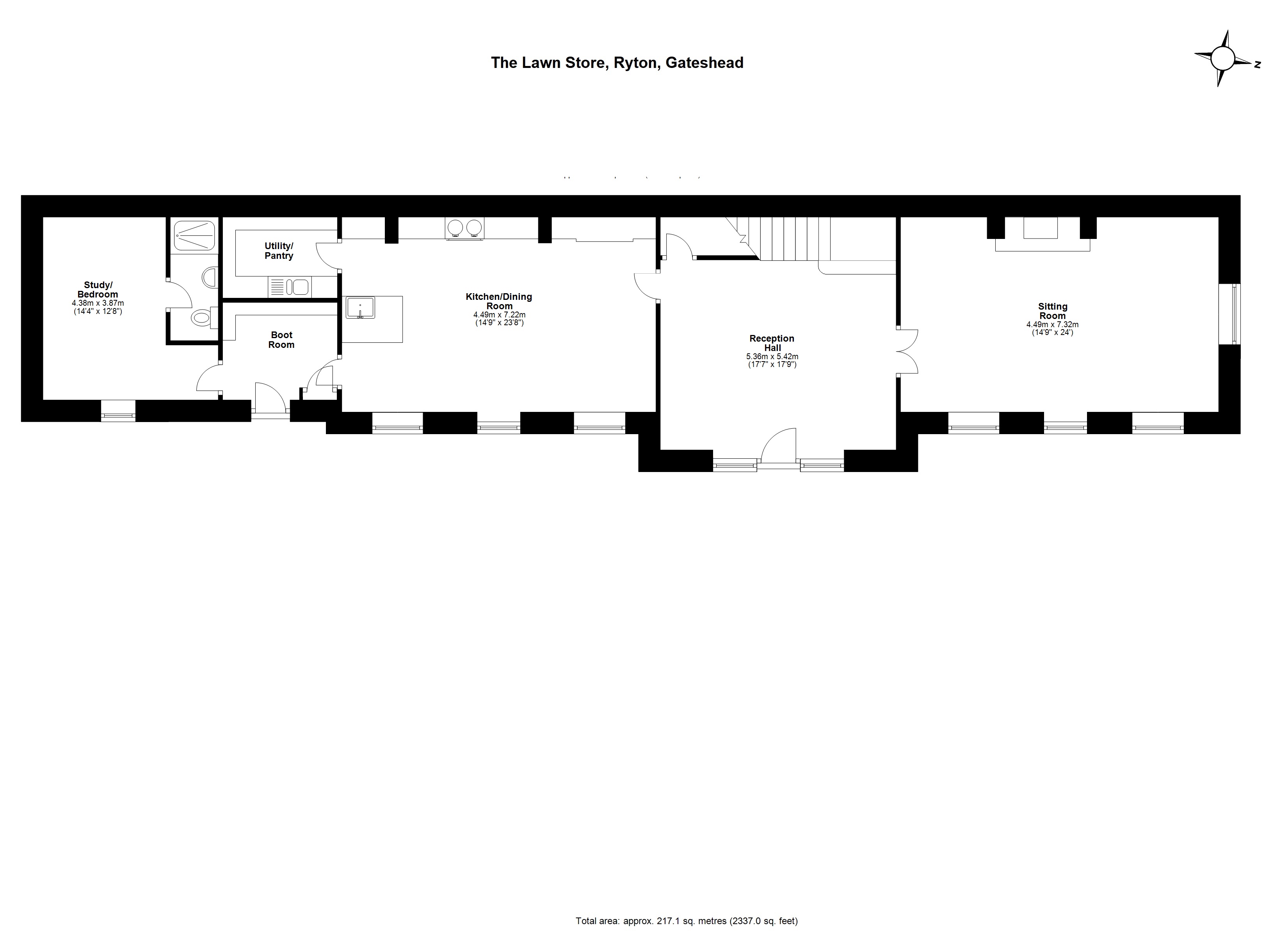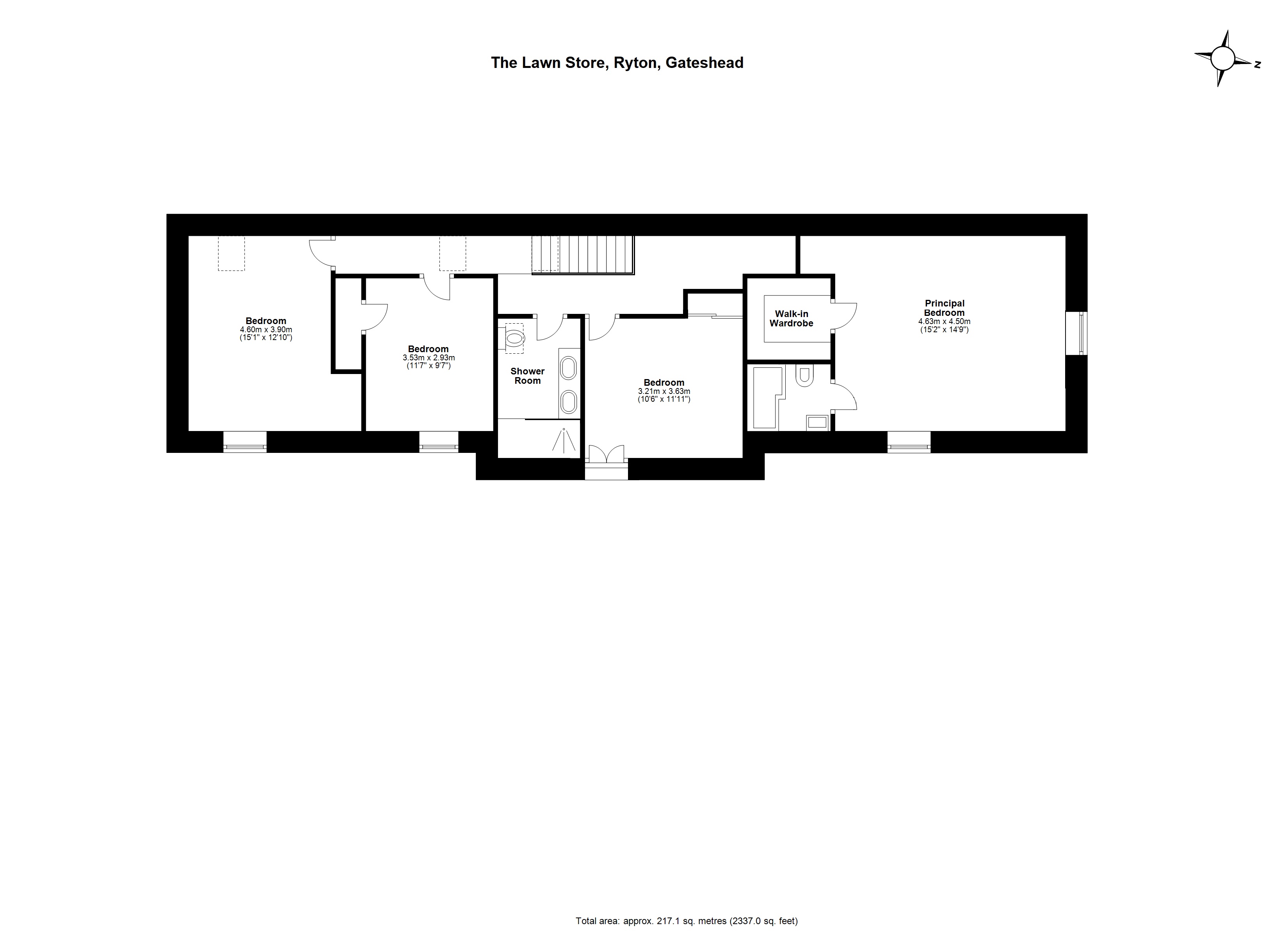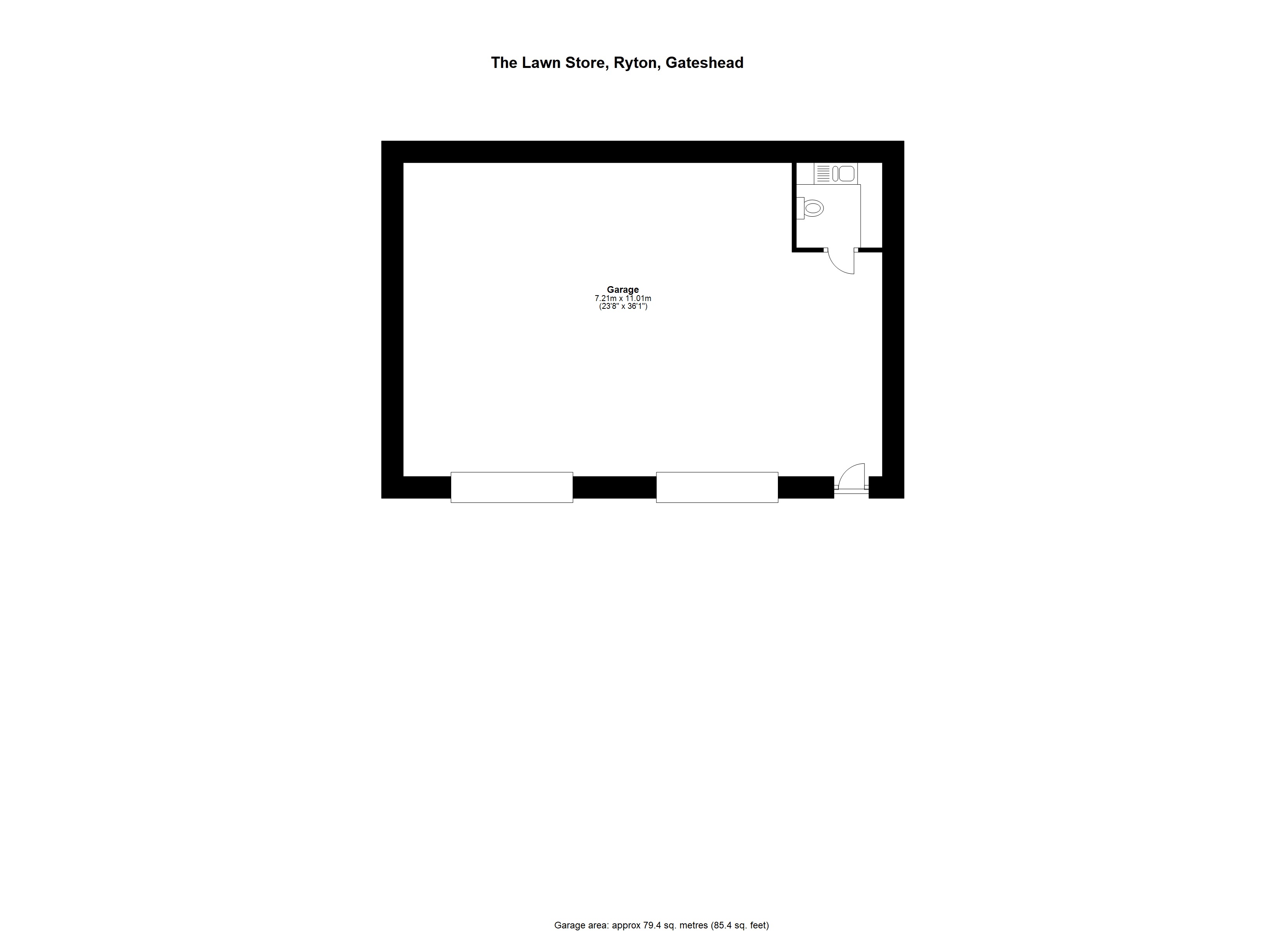Barn conversion for sale in The Lawn Store, Ryton Village East, Ryton, Tyne & Wear NE40
* Calls to this number will be recorded for quality, compliance and training purposes.
Property features
- Unique Stone-Built Barn Conversion
- Bespoke Stylish Interiors
- Abundance of Period Features
- Impressive Garage or Workshop
- Potential Annexe
- Private & Secluded Setting
- Accessible Commuter Location
Property description
Reception Hall | Sitting Room | Kitchen/Dining Room | Utility Room/Pantry | Boot Room | Study/Bedroom | Principal Bedroom with En-suite Bathroom & Walk-in Wardrobe | Three Further Bedrooms | Family Shower Room
Electrically Operated Gated Entrance | Driveway | Industrial-size Garage/Workshop with WC | Front Lawn | Patio
The Property
The Lawn Store is a very attractive stone-built barn with red pantile roof, converted just three years ago and incorporating the charm and features that come with an original period building, yet combining all the luxuries for an easy modern-day life. Wooden doors, purpose-made, hardwood, double-glazed, sliding sash windows and original exposed stone walls and wooden beams sit alongside high specification bathroom suites and kitchen, smart herringbone wood flooring and chrome light fittings and sockets.
The conversion of this property has been a full, complete renovation from a shell up to the impressive, unique and bespoke home it is today. It was a real labour of love for the current owners, with meticulous care and attention taken to build a tailor-made, special house, one that incorporates extensive insulation values that outperform Building Regulations. The attractive, clean stonework of the building and the pristine approach to the property give The Lawn Store excellent kerb appeal and this high level of thought and presentation continues inside.
The entrance into the reception hall, through the glass door and windows in the original barn opening in exposed stone walls is stunning. The space is sizeable and could easily be a dining room or further sitting area. The bespoke staircase, made on site, leads up to the first floor, with a spacious storage cupboard beneath.
Off to the right is the sitting room; a lovely light and airy room with windows on two sides, exposed wooden ceiling beams and a wood paneled alcoves beside an inglenook fireplace with wood burner and impressive timber lintel above.
To the left of the reception hall, a door leads through into the kitchen/dining room. The Neptune kitchen is a delightful modern farmhouse kitchen with recessed energy efficient electric aga oven and Belfast sink alongside contemporary fitted units, integrated dishwasher and space for a large American style fridge/freezer. There is ample space for a dining table and chairs plus a family area with sofa and TV, and the promontory kitchen bench provides breakfast bar seating as well.
Leading off the kitchen is a very useful utility room/pantry with a further sink, plumbing for a washing machine and amazing storage; shelves stretching up to the ceiling. Also accessed from the kitchen is a boot room and cloakroom with wonderful built-in benches, hooks and an abundance of storage options.
Through the boot room is a further room with smart en-suite shower room, which the current owners have set up as a study, but which could also be a downstairs bedroom, a home gym or a play room. An excellent storage space area can also be accessed from this room. Separate access to outside via the boot room makes this further room self-contained and would make an ideal annexe for guests, family members who like their own space or maybe even to let out.
To the first floor are four spacious and tastefully decorated bedrooms, two of which have built-in wardrobes, and are served by the family bathroom with fantastic walk-in shower and Neptune oak vanity unit. The principal bedroom is a calm and warm room in muted tones with a vaulted ceiling with exposed timbers and a smart en-suite with bath and shower above. The principal bedroom also boasts a large walk-in wardrobe.
Externally
An electrically operated gated entrance opens onto a very well-kept tarmacadam and granite cobbled driveway, offering parking for a good many vehicles. A big feature of this property is the industrial-size garage, currently set up as a workshop, with power and lighting, plumbing for a washing machine and tumble dryer, and a separate WC and sink to the rear. This garage is large enough to house a car collection or potentially operate as a business, offering mechanical work, for example.
A lawn and a patio to the front of the house offer an excellent low-maintenance garden and a perfect place to sit outside and relax. A further paved area beside the door into the boot room is an ideal spot for a bench to enjoy the morning sun. The property and garden are tucked away in a private and secluded spot.
Local Information
The Lawn Store is ideally located in the heart of quaint and historic Ryton, a sought-after commuter village in the Tyne Valley with excellent links to Gateshead and Newcastle City Centre, with the benefit of beautiful scenery and countryside nearby. The village offers day-to-day shopping, schooling, professional services, pubs and restaurants and regular transport links to the Metro Centre, Gateshead and Newcastle City Centre. Nearby is Tyneside Golf Club and also Ryton Golf Club and there is easy access to lovely riverside walks.
For the commuter, there is excellent access to Newcastle City Centre and the A1 and the rail stations at Wylam and Blaydon provide regular links to Newcastle, which in turn link to other main line services to major UK cities north and south. Newcastle International Airport is also within easy reach.
Approximate Mileages
Wylam Railway Station 3.0 miles | Newcastle City Centre 7.2 miles | Gateshead 8.0 miles | Newcastle International Airport 8.3 miles | Corbridge 13.5 miles | Durham City Centre 19.2 miles
Services
Mains electricity, gas, water and drainage. Efficient water underfloor heating throughout the ground floor.
Wayleaves, Easements & Rights of Way
The property is being sold subject to all existing wayleaves, easements and rights of way, whether or not specified within the sales particulars.
Agents Note to Purchasers
We strive to ensure all property details are accurate, however, they are not to be relied upon as statements of representation or fact and do not constitute or form part of an offer or any contract. All measurements and floor plans have been prepared as a guide only. All services, systems and appliances listed in the details have not been tested by us and no guarantee is given to their operating ability or efficiency. Please be advised that some information may be awaiting vendor approval.
Submitting an Offer
Please note that all offers will require financial verification including mortgage agreement in principle, proof of deposit funds, proof of available cash and full chain details including selling agents and solicitors down the chain. To comply with Money Laundering Regulations, we require proof of identification from all buyers before acceptance letters are sent and solicitors can be instructed.
Property info
For more information about this property, please contact
Finest Properties, NE45 on +44 1434 745066 * (local rate)
Disclaimer
Property descriptions and related information displayed on this page, with the exclusion of Running Costs data, are marketing materials provided by Finest Properties, and do not constitute property particulars. Please contact Finest Properties for full details and further information. The Running Costs data displayed on this page are provided by PrimeLocation to give an indication of potential running costs based on various data sources. PrimeLocation does not warrant or accept any responsibility for the accuracy or completeness of the property descriptions, related information or Running Costs data provided here.












































.png)