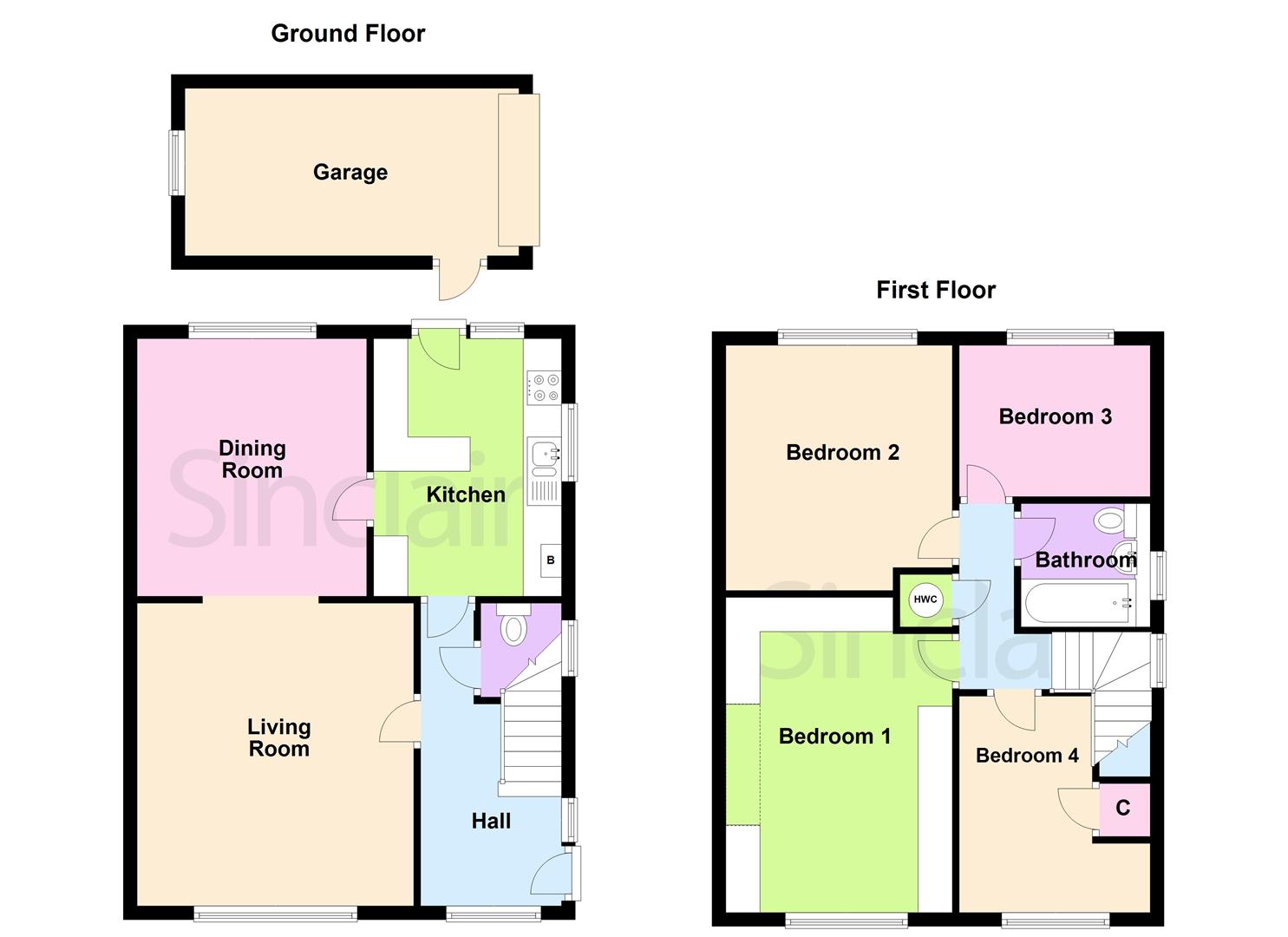Detached house for sale in Field Avenue, Shepshed, Leicestershire LE12
* Calls to this number will be recorded for quality, compliance and training purposes.
Property features
- Detached Family Home
- Four Bedrooms
- Modernised Kitchen & Bathroom
- Prominent Corner Plot
- Drive & Garage
- Sought After Location
Property description
Occupying a prominent corner plot within a sought after residential area this four bedroom detached family home benefits from gas fired central heating and uPVC double glazing throughout. The property has four bedrooms and a modernised bathroom on the first floor with entrance hall, cloakroom/WC, two reception rooms and a fully fitted oak shaker style kitchen. The house has gardens to the front, side and rear plus a driveway providing off-street parking with in-turn leads to a single garage
An opaque uPVC double glazed main entrance door sits beneath a canopy porch and opens into an entrance hall.
Entrance Hall (4.67m (max) x 2.06m (inc stairs) (15'4 (max) x 6'9)
Having a window to front, phone point, coat hooks, staircase with balustrade rising to the first floor and storage cupboard beneath with electrical fuse board. Doors through to the lounge, kitchen and cloakroom.
Cloakroom (1.37m x 1.17m (4'6 x 3'10))
A ground floor cloakroom fitted with a white suite and chrome fittings including a WC and wall mounted wash basin. The walls are partly tiled, vinyl flooring and opaque window to side.
Lounge (4.42m x 4.04m (14'6 x 13'3))
This front reception room has a large window to front, TV point and opening through to the dining room.
Dining Room (3.76m x 3.35m (12'4 x 11'))
Second reception room used as a formal dining room with a window overlooking the rear garden and door leading through to the kitchen. Hive central heating thermostat and controls.
Kitchen (3.61m x 2.74m (11'10 x 9'))
Kitchen is superbly fitted with a modern and extensive range of oak shaker style cabinets and drawers finished with rolled top worksurfaces having tiled surround, downlights, one and a half bowl sink with mixer tap. A range of builtin appliances include a tall fridge freezer, full size dishwasher, double oven and matching eyelevel combination microwave, touch control electric hob and extractor above. Further appliance space with plumbing for washing machine if required, tall pull out larder unit and broom cupboard, uPVC opaque glazed door with window opening out onto the rear patio and garden, further window to side, vinyl floor and door back through to the entrance hall. Gas central heating boiler within a wall cabinet.
First Floor
First floor landing has an opaque window to side, loft hatch, airing cupboard housing the hot water cylinder with slatted shelving, internal doors to four bedrooms and bathroom.
Bedroom One (4.65m x 3.25m (15'3 x 10'8))
A good size main bedroom with a window to front and extensively fitted with builtin bedroom furniture to include a run of wardrobes, bedside cabinet and storage units above the bed recess and matching run of chest of drawers.
Bedroom Two (3.68m x 3.23m (12'1 x 10'7))
Second double bedroom having TV point and window to rear.
Bedroom Three (2.87m x 2.16m (9'5 x 7'1))
A small double or large single bedroom having window to rear.
Bedroom Four (3.25m x 2.87m (max) (10'8 x 9'5 (max)))
An L-shaped single bedroom currently used as a home office having a window to front and builtin cupboard over the staircase.
Bathroom (1.88m x 1.85m (6'2 x 6'1))
Bathroom is fully tiled to the walls and fitted with a modern three piece suite for chrome fittings including a wash hand basin and mixer tap and WC set into a vanity unit with double cupboard and concealed cistern, a panelled jacuzzi style bath with an electric shower over and hinged glazed shower screen. Opaque window to side, shaver point, ceiling downlights, extractor fan and chrome heated towel rail.
Outside
Property occupies a superb position within this popular residential setting sitting on a prominent and good sided corner plot, set back with a gravel frontage with flowerbeds and established rose bushes. A path with a few steps leads to the main side entrance door with its canopy porch and timber side gate with path leading to the rear garden.
Rear Garden
Rear garden is fully enclosed by timber fencing and brick walls providing an outside space landscaped for low maintenance predominantly paved in natural stone with well stocked flowerbed and boarder, outsider tap, light and power point, timber framed summer house, small garden shed and side door providing access to the detached single garage.
Drive And Garage (5.26m x 2.44m (17'3 x 8'))
A concrete driveway accessed of Northwood Drive and located at the foot of the garden provides car standing space for one vehicle in-turn leads up to the concrete sectional single garage with recently replaced steel up and over door, secondary door to the side, window to rear, power and light.
Property info
For more information about this property, please contact
Sinclair Estate Agents – Shepshed & Surrounding Villages, LE12 on +44 1509 606064 * (local rate)
Disclaimer
Property descriptions and related information displayed on this page, with the exclusion of Running Costs data, are marketing materials provided by Sinclair Estate Agents – Shepshed & Surrounding Villages, and do not constitute property particulars. Please contact Sinclair Estate Agents – Shepshed & Surrounding Villages for full details and further information. The Running Costs data displayed on this page are provided by PrimeLocation to give an indication of potential running costs based on various data sources. PrimeLocation does not warrant or accept any responsibility for the accuracy or completeness of the property descriptions, related information or Running Costs data provided here.
































.png)


