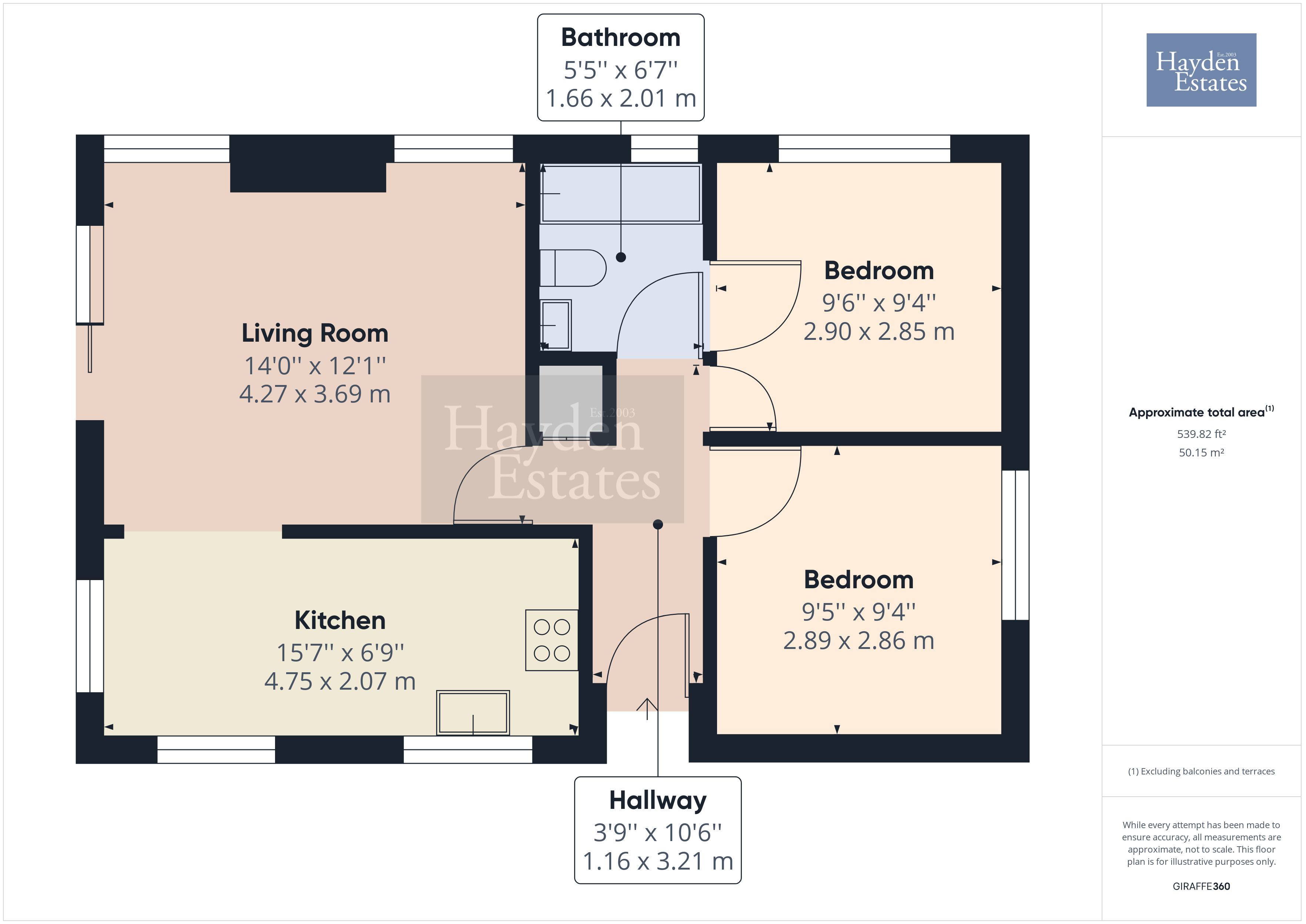Lodge for sale in Coppice Gate, Button Bridge, Kinlet DY12
* Calls to this number will be recorded for quality, compliance and training purposes.
Property description
Coppice Gate is a 12 month park for the over 50s operating under a holiday licence. With majority wooden lodges, which blend perfectly into the surroundings. Its peaceful and tranquil setting with the Wyre Forest back drop is why so many people want to embrace this lifestyle. Located well off the main road, with stunning flora and fauna. The site is well maintained with grassed open spaces, mature planting and a wonderful pool in the middle of the site. A perfect place to chill and relax whilst watching the fish and the many ducks who have made this their home. Spot those superb birds of prey as they hover overhead waiting for their next meal, or the occasional deer strutting through!
The park has been arranged around the pool with an inner and an outer layer. Many lodges having a pool view. This particular lodge is situated on the outer circle adjacent to the forest with a view over the park. Parking right outside the property, with delightful decking area to the frontage. Once over the threshold, there are two double bedrooms, bathroom, lounge with sliding patio doors to the front elevation providing views towards the pool. A separate dining kitchen with cooker completes the picture nicely. All double glazed with gas fired central heating provides by lpg. A new boiler is fitted August 2023 with a two year guarantee.
This well presented lodge is offered for sale with no upward chain. They are cash purchases due to being of wooden construction.
Viewings are necessary to appreciate the home and its location.
Approach
Gravel parking to frontage with gravel footpaths either side of the home. Steps rising to the front door being recessed with outside lighting. Door into the hallway.
Reception Hall
Having cupboard housing consumer unit and combination lpg boiler which provides the domestic hot water and central heating requirements for this property. Radiator, laminate flooring, ceiling light point, wall mounted room thermostat and doors off.
Bedroom
Rear facing window, ceiling light point, radiator and a range of built in furniture.
Bedroom
Having a side facing window, ceiling light point, radiator and a range of built in furniture. Door to the bathroom.
Bathroom
Accessed from the hallway and the bedroom. Having side facing window, wall mounted extraction fan, vinyl flooring, radiator, wall mounted light with shaver point attachment. Panelled bath, close coupled wc suite and pedestal wash hand basin.
Reception Room
A bright room courtesy of two windows to side elevation further complimented by front facing sliding patio doors allowing access to the decking and allowing views towards the pool. Having two wall light points, aerial point and ceiling light point. Fire surround with gas fire.
Dining Kitchen
There are three windows to two elevations, radiator, two ceiling spot lights, telephone point, with a range of units to both wall and base with the latter boasting wood edged working surface over. Inset stainless steel single bowl sink unit having mixer tap over. Partial tiling to the walls providing splash back. Useful under wall unit down lighting. Fitted gas range style cooker with extraction unit over. Space and plumbing for white goods. With space to dine within the kitchen.
Outside
Access all around the home with direct access to the forest. Low level storage unit to the rear of the property.
Full width decking to the front provides that wonderful vantage point over the park and towards the pool.
Additional Information
Both electric and lpg is provided by the park, however it is understood the rates are very competitive. Each home is separately metered.
A new Ariston E combination boiler is fitted as of August 2023 with new flue and programmable thermostat and heating controls, with a two year guarantee.
Pets are allowed under control.
No subletting.
Cash purchases only.
Property info
For more information about this property, please contact
Hayden Estates, DY12 on +44 1299 556965 * (local rate)
Disclaimer
Property descriptions and related information displayed on this page, with the exclusion of Running Costs data, are marketing materials provided by Hayden Estates, and do not constitute property particulars. Please contact Hayden Estates for full details and further information. The Running Costs data displayed on this page are provided by PrimeLocation to give an indication of potential running costs based on various data sources. PrimeLocation does not warrant or accept any responsibility for the accuracy or completeness of the property descriptions, related information or Running Costs data provided here.


























.png)


