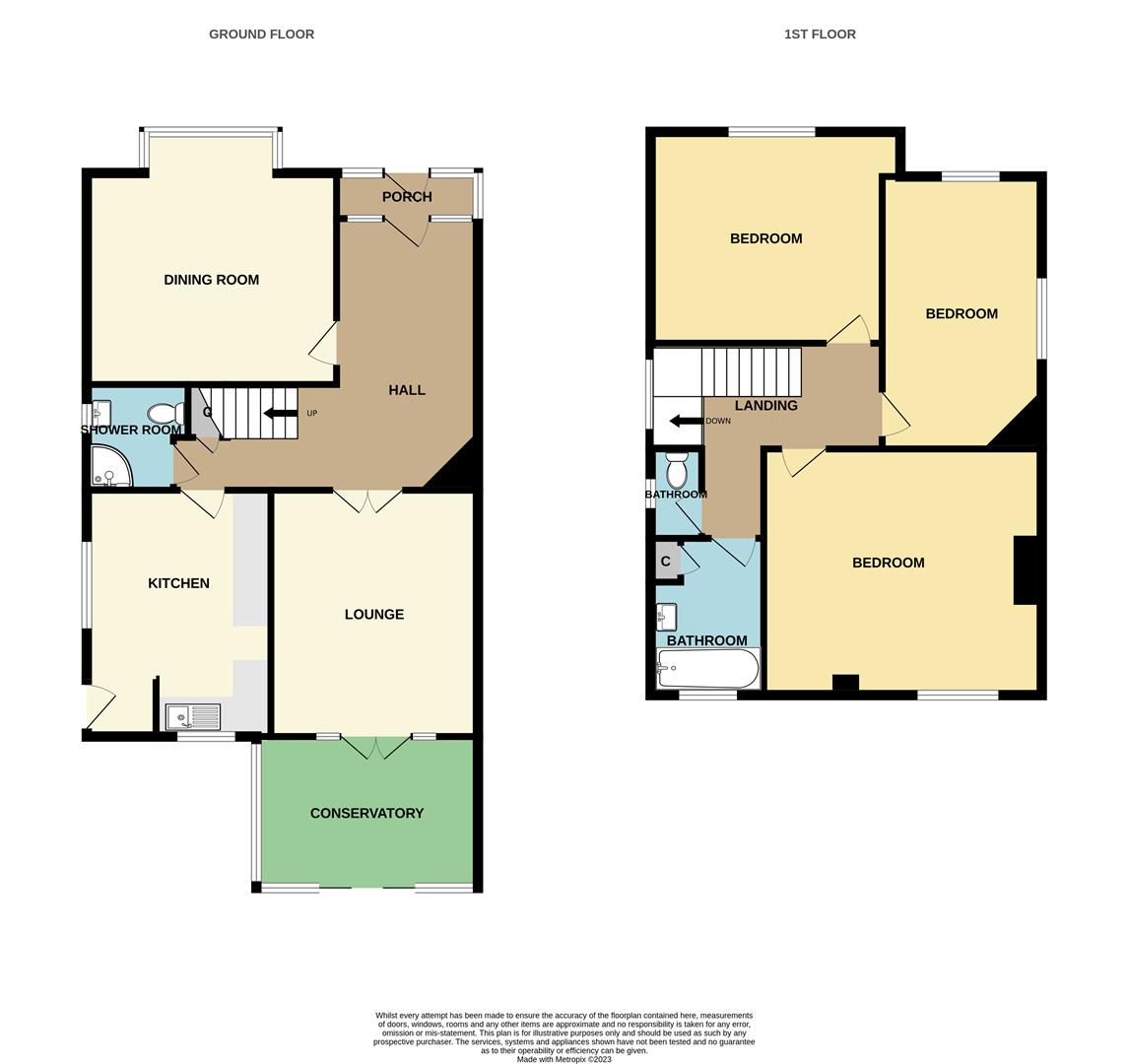Detached house for sale in Sutherland Avenue, Petts Wood, Kent BR5
* Calls to this number will be recorded for quality, compliance and training purposes.
Property features
- Attractive Detached Family Home
- 3 Double Bedrooms
- Ground Floor Shower and First Floor Bath
- Beautiful Garden Extending to Some 300'
- Excellent Location With Access to Petts Wood Station
- Much Potential to Extend (STPP)
- Council Tax Band G
Property description
This is a charming, three bedroom, two reception room detached family home; which is located on the tree lined Sutherland Avenue for which many of the houses offer some of the longest gardens in Petts Wood. The property is currently a good size, but it's versatility means it lends itself to all manor of extension (STPP) for which buyers can create an amazing family home. The ground floor features a large L-shaped entrance hallway, two reception rooms, a good size kitchen and a ground floor shower room. On the first floor there are three double bedrooms and a family bathroom. Externally the rear garden is highly secluded and extends to approx. 300' with a newly installed office space with it's own electricity supply. There is off road parking to the front. A viewing of this chain free property is highly recommended which is conveniently located for amenities at Petts Wood; including its mainline station and the local shop and restaurants of Station Square.
Entrance Porch
Double glazed door to the front with double glazed windows to the front and side.
Hallway (4.90m x 2.41m (16'1 x 7'11))
Glazed wooden front door with windows to either side. Original wood floorboards. Original fireplace. Radiator. Under stairs cupboard. Stairs to the first floor.
Lounge (4.47m x 4.29m (14'8 x 14'1))
Double glazed square bay window to the front. Fitted carpet. Plantation shutters
Ground Floor Shower Room
Double glazed window to the side. Three piece suite comprising a corner shower cubicle with wall mounted thermostatic shower. Wall mounted vanity wash basin with mixer tap. Low-level WC. Heated towel rail. Part tiled walls. Tiled floor. Extractor fan.
Kitchen (4.22m x 3.05m (13'10 x 10'00))
Double glazed window to the rear and side. Double glazed door to the side. Fitted kitchen with a range of wall and base units and rolltop work surfaces. Stainless steel sink with mixer tap and drainer to side. Space for plumbing for washing machine. Space for fridge freezer. Space and plumbing for gas cooker. Vinyl flooring. Part hard walls. Wall mounted boiler.
Sitting Room (4.22m x 3.63m (13'10 x 11'11))
French doors to the rear. Two radiators. Fitted carpet.
First Floor Landing
Double glazed window to the side. Fitted carpet.
Master Bedroom (4.75m x 3.63m (15'7 x 11'11))
Window to the rear. Fitted carpet. Radiator.
Bedroom Two (3.89m x 3.89m (12'9 x 12'9))
Double glazed window to the front. Plantation shutters. Fitted carpet. Original feature fireplace. Radiator.
Bedroom Three (4.78m x 2.72m (15'8 x 8'11))
Double glazed double aspect windows to the side and front. Fitted plantation shutters. Fitted carpet. Radiator.
Family Bathroom
Double glazed window to the rear. Two piece suite comprising and original cast iron bath with mixer tap and separate shower attachment. Pedestal wash basin. Built in airing cupboard. Radiator. Half tiled walls. Original floorboards. Loft hatch.
Separe Wc
Low level WC. Double glazed window to the side. Laminate wood flooring. Half tiled walls.
Garden (91.44m approx (300' approx))
Mainly laid lawn with a number of shielding trees, matured hedges and stocked borders.
Garden Office (5 x 3 (16'4" x 9'10"))
Newly installed separate office space located in the garden with it's own electricity supply.
Property info
For more information about this property, please contact
Edmund, BR5 on +44 1689 251839 * (local rate)
Disclaimer
Property descriptions and related information displayed on this page, with the exclusion of Running Costs data, are marketing materials provided by Edmund, and do not constitute property particulars. Please contact Edmund for full details and further information. The Running Costs data displayed on this page are provided by PrimeLocation to give an indication of potential running costs based on various data sources. PrimeLocation does not warrant or accept any responsibility for the accuracy or completeness of the property descriptions, related information or Running Costs data provided here.





















.png)

