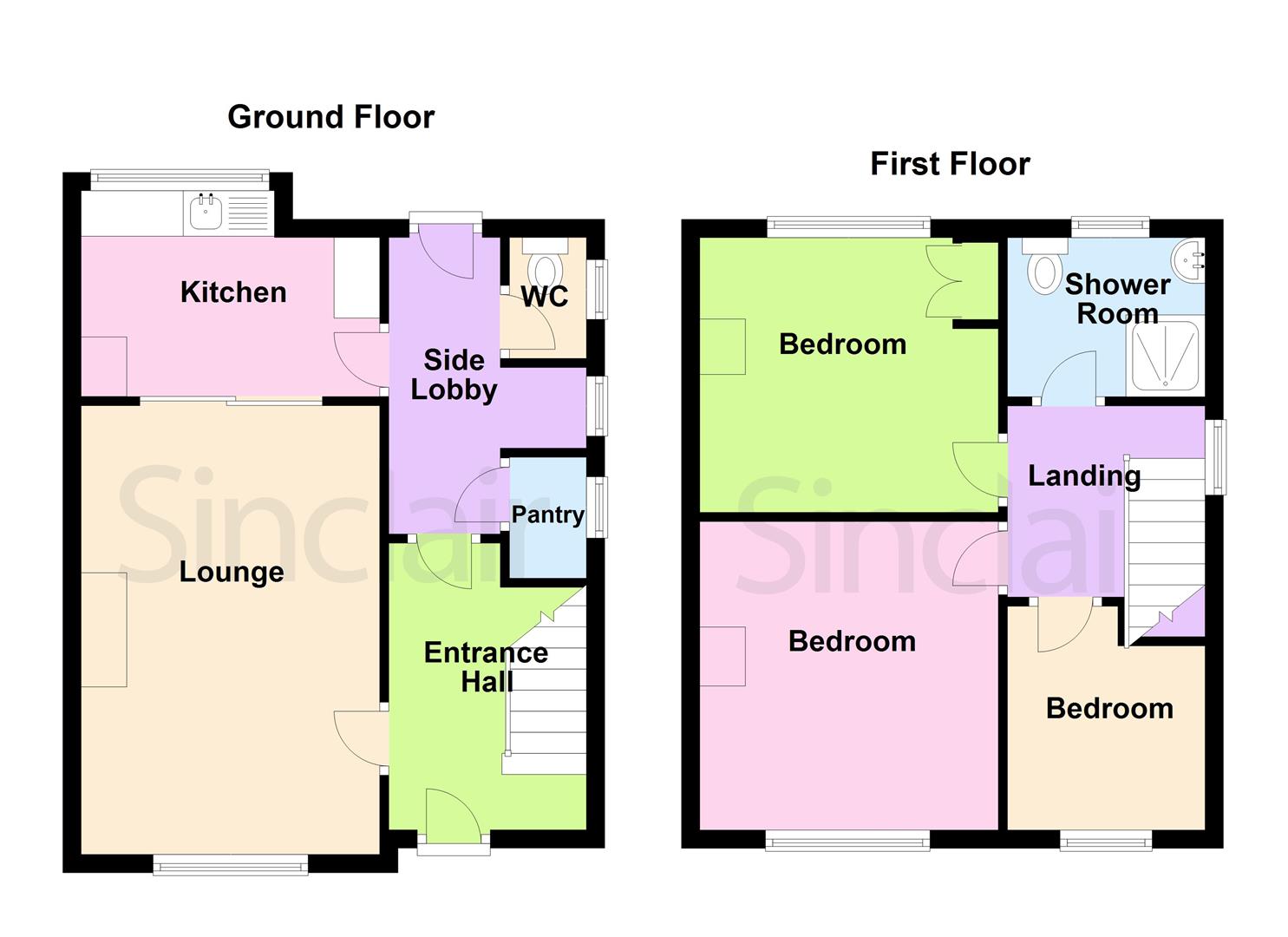Semi-detached house for sale in North Street, Whitwick, Leicestershire LE67
* Calls to this number will be recorded for quality, compliance and training purposes.
Property features
- Views Towards Cademan Woods
- No Upward Chain
- Three Bedroom Semi
- Open Plan Ground Floor
- Private Rear Garden
- Garage
Property description
* offered with no upward chain * This three bedroom semi detached family home in a elevated position comes to the market enjoying an elevated position set back from the ever popular North Street in the commuter village of Whitwick. The property benefits from an open-plan ground floor, an additional W.C to the ground floor and a detached garage whilst featuring three good sized bedrooms and the family bathroom to the first floor. EPC rating E.
Ground Floor
Entrance Hall
Entered via a timber framed front door with inset multi pane glazed paneling and comprising stairs rising to the first floor facilitated by a storage cabinet.
Lounge (3.28m x 4.93m (10'9" x 16'2" ))
Featuring an Adam style fireplace with inset electric effect fire, uPVC double glazed window to front, having ceiling rose, coving and sliding timber framed single glazed opaque doors accessing the kitchen.
Kitchen (3.25m x 2.13m'1.52m (10'8" x 7''5"))
Having a range of wall and base units and comprising a sink and drainer unit with part tiled walls, uPVC double glazed window to rear, coving, ceiling rose, timber effect vinyl flooring and having a solid fuel heater with tiled hearth and exposed brick surround.
Side Lobby
Having a timber framed single glazed window to side with coving, a uPVC framed door with inset opaque double glazed panel accessing the private rear garden and comprising a pantry which in turn enjoys a further timber framed single glazed window to side, laminate flooring and a thrawl.
Wc
Comprising a low level w.c, having coving, tiled flooring, timber framed single glazed opaque window to side and housing the gas fired central heating boiler (installed 2017- 7 year warranty).
First Floor
Landing
Stairs rising to the first floor landing give way to three good size bedrooms and the shower room and comprise, coving and a uPVC double glazed window to side.
Shower Room (2.08m x 1.83m (6'10" x 6'0"))
This three piece white suite comprises a low level push button w.c, corner shower enclosure with thermostatic mixer power shower and pedestal wash hand basin with laminate flooring, part tiled walls access to the loft and having an opaque uPVC double glazed window to rear.
Bedroom One (3.30m x 3.38m (10'10" x 11'1"))
Having uPVC double glazed window to front.
Bedroom Two (3.28m x 3.35m (10'9" x 11'0"))
Having UPVC double glazed window to rear and having an airing cupboard housing the hot water cylinder.
Bedroom Three (2.16m x 2.49m (7'1" x 8'2"))
Having uPVC double glazed window to front.
Outside
Detached Garage (2.51m x 5.31m (8'3" x 17'5"))
Entered via an up and over front door, having a further side personnel door and two single glazed windows to side.
Workshop (2.18m x 2.92m (7'2" x 9'7"))
Enjoying both light and power with a timber famed side personnel door and timber framed single glazed window to front.
Private Rear Garden
A paved patio area facilitated by a water point and a side gated access is surrounded by timber closed board fence paneling and having a raised lawn edged with a retaining dwarf brick wall with inset flower beds and having a host of hedging and shrubs with further access to a brick built coal store.
Front
A tandem tarmacadam driveway offers off road parking for multiple vehicles and access the garage and enjoys a well maintained lawn with a host of shrubs which fronts towards the canopy porch. Please note the driveway is accessible via a shared service road amongst the neighbours.
Property info
For more information about this property, please contact
Sinclair Estate Agents – N.W Leicestershire, LE67 on +44 1530 229214 * (local rate)
Disclaimer
Property descriptions and related information displayed on this page, with the exclusion of Running Costs data, are marketing materials provided by Sinclair Estate Agents – N.W Leicestershire, and do not constitute property particulars. Please contact Sinclair Estate Agents – N.W Leicestershire for full details and further information. The Running Costs data displayed on this page are provided by PrimeLocation to give an indication of potential running costs based on various data sources. PrimeLocation does not warrant or accept any responsibility for the accuracy or completeness of the property descriptions, related information or Running Costs data provided here.































.png)


