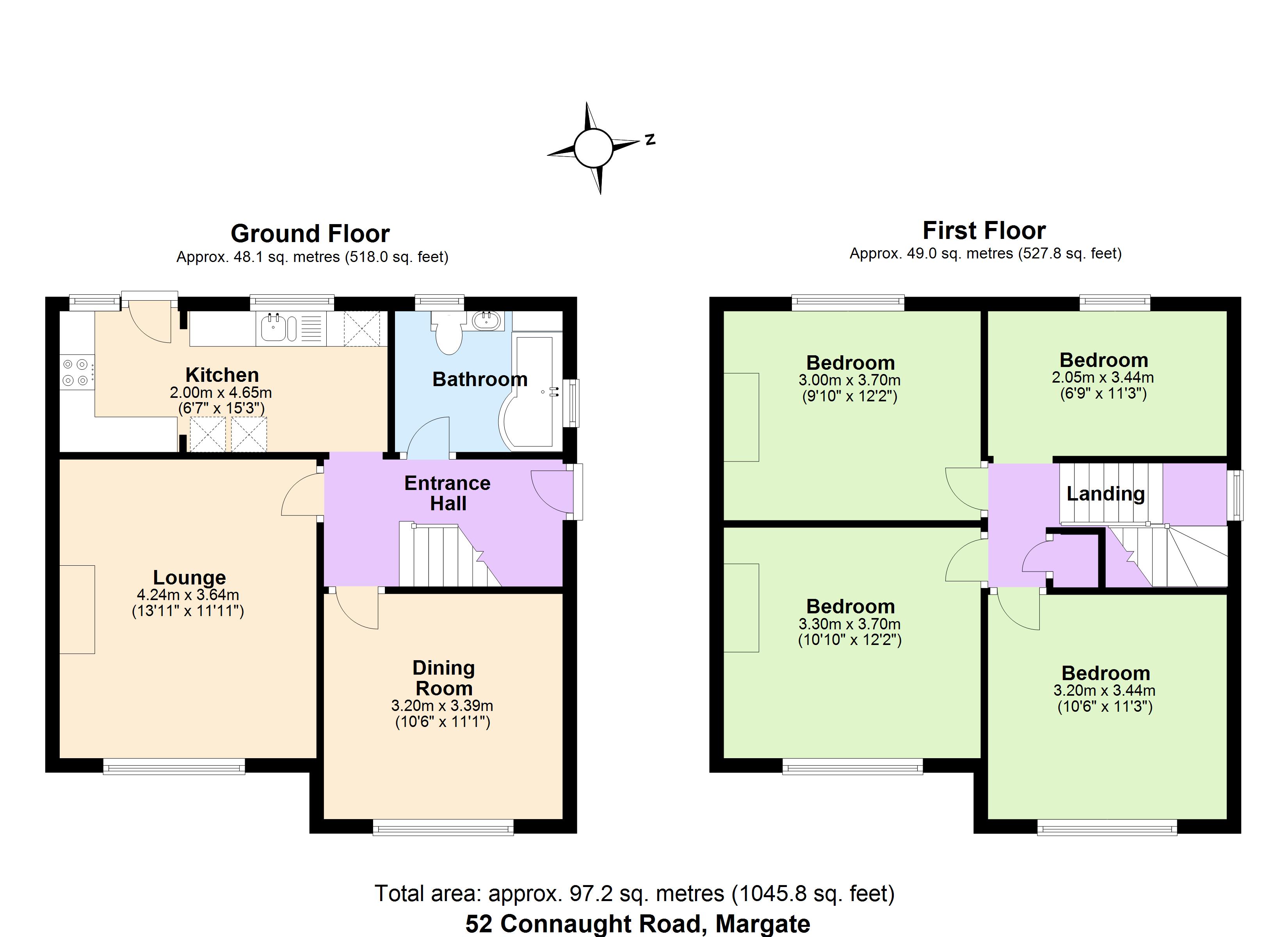Semi-detached house for sale in Connaught Road, Margate CT9
* Calls to this number will be recorded for quality, compliance and training purposes.
Property features
- A Substantial Semi Detached House
- Four Generous Bedrooms
- Two Reception Rooms
- Corner Plot
- Development Opportunity ( subject to planning )
- Modern Bathroom Installed Recently
- New Double Glazing 2021/2022
- Viewing Essential
Property description
A superb semi detached house set on a generous corner plot that offers scope and development opportunity ( subject to obtaining the relevant permissions ) The property is set close to a multitude of local facilities to include local shops, transport links and recreational facilities. Accommodation arranged as entrance hallway, sitting room, dining room, kitchen and a recently refitted bathroom WC, while on the first floor are four generous bedrooms. The property could be utilised by the larger family assuming five bedrooms if the dining room were to be a ground floor bedroom. The property has gas central heating and new double glazing installed in 2021/22. To the rear a private low maintenance garden with a large metal shed, to the front a long lawned garden set within hedged perimeter's.
The property A superb semi detached house set on a generous corner plot that offers scope and development opportunity ( subject to obtaining the relevant permissions ) The property is set close to a multitude of local facilities to include local shops, transport links and recreational facilities. Accommodation arranged as entrance hallway, sitting room, dining room, kitchen and a recently refitted bathroom WC, while on the first floor are four generous bedrooms. The property could be utilised by the larger family assuming five bedrooms if the dining room were to be a ground floor bedroom. The property has gas central heating and new double glazing installed in 2021/22. To the rear a private low maintenance garden with a large metal shed, to the front a long lawned garden set within hedged perimeter's.
Entrance hallway Composite entrance door, under stairs cupboard houses meter cupboard, doors to:-
sitting room 13' 11" x 11' 11" (4.24m x 3.63m) Double glazed window, TV point, radiator, decorative fireplace.
Dining room 11' 2" x 10' 4" (3.4m x 3.15m) Picture rail, radiator, double glazed window.
Kitchen 15' 2" x 6' 6" (4.62m x 1.98m) Measurements include a range of fitted base units, space for freestanding cooker, space for fridge freezer, double glazed door to the garden, double glazed window, matching wall cabinets, wall mounted gas boiler.
Bathroom WC A recently installed white bathroom suite comprising of low level WC, wash basin and a shower bath, attractive splash backs, two double glazed windows, chrome towel rail.
Stairs to:-
landing Access to loft, double glazed window, doors to:-
bedroom one 10' 11" x 9' 9" (3.33m x 2.97m) Double glazed window, feature fireplace, radiator, fitted cupboard.
Bedroom two 10' 11" x 9' 9" (3.33m x 2.97m) Double Glazed window, fireplace, radiator, fitted cupboard.
Bedroom three 10' 10" x 10' 11" (3.3m x 3.33m) Double glazed window, radiator.
Bedroom four 11' 3" x 10' 5" (3.43m x 3.18m) Radiator, double glazed window.
Rear garden Accessed from the kitchen, paved and low maintenance garden set within fenced perimeters, large metal shed, pedestrian access too the front.
Front garden A larger than average garden benefitting from being on a corner, laid mainly to lawn within hedged perimeters. Ideal for a cottage garden or future developments subject to obtaining the relevant planning and permissions.
Measurements These particulars, whilst believed to be accurate are set out as a general outline only for guidance and do not constitute any part of an offer or contract. Intending purchasers should not rely on them as statements of representation of fact, but must satisfy themselves by inspection or otherwise as to their accuracy. No person in this firms employment has the authority to make or give any representation or warranty in respect of the property. All measurements are for general guidance purpose only. The measurements are approximate, the measurements given should not be relied on. All measurements were taken using a sonic tape therefore maybe subject to a small margin of error.
The mention of any appliances and/or services within these particulars does not imply they are in full or efficient working order.
Floor Area: 1,044 ft2/ 97 m2
Conservation Area: No
Flood Risk: Very Low
council tax Council Tax Band - C
Parking None Council Tax Cost (£pa) £1,894.72
anti money laundering aml Identification Checks – If you have an offer accepted on a property through Thomas Jackson, we will be required by law to carry out anti money laundering checks prior to instructing Solicitors
Property info
For more information about this property, please contact
Thomas Jackson, CT9 on +44 1843 306806 * (local rate)
Disclaimer
Property descriptions and related information displayed on this page, with the exclusion of Running Costs data, are marketing materials provided by Thomas Jackson, and do not constitute property particulars. Please contact Thomas Jackson for full details and further information. The Running Costs data displayed on this page are provided by PrimeLocation to give an indication of potential running costs based on various data sources. PrimeLocation does not warrant or accept any responsibility for the accuracy or completeness of the property descriptions, related information or Running Costs data provided here.




























.png)
