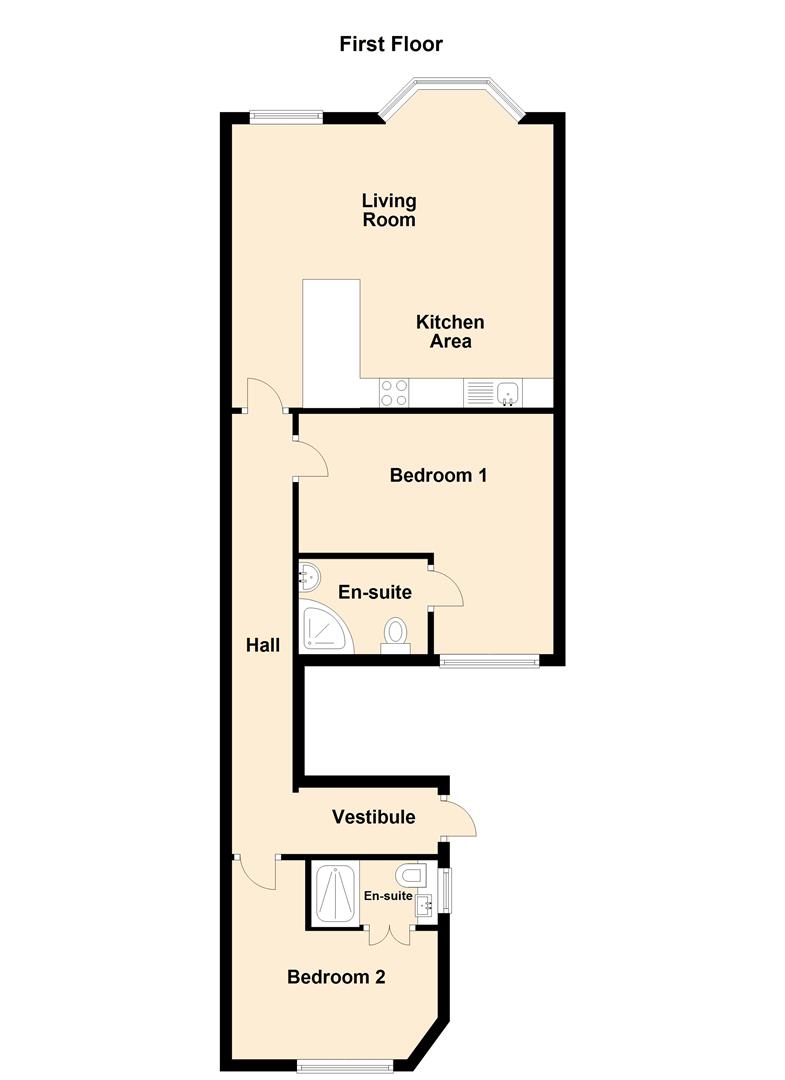Flat for sale in Two Apartments, Spring Gardens, Buxton SK17
* Calls to this number will be recorded for quality, compliance and training purposes.
Property features
- 2 x spacious apartments
- Central location
- Currently producing an income of £15,600 pa
- 1st floor apartment - 2 beds
- 2nd floor duplex - 2 bedrooms
- Viewing recommended
Property description
Investment opportunity. Not one but two spacious apartments situated within a central location, currently producing income of £15,600 per annum. Comprising; first floor apartment - vestibule, hallway, living room with open plan fitted kitchen, two bedrooms (both with en-suite facilities). Second floor duplex apartment - hallway, landing, living room, fitted kitchen, bathroom and two further bedrooms. Viewing is recommended.
First Floor Landing
Entrance Vestibule
A private vestibule with radiator, entrance door and opening onto;
Apartment Hallway
Two radiators, meter cupboard.
Open Plan Living Room/Fitted Kitchen
Living Room (5.44m x 3.84m into bay (17'10 x 12'7 into bay))
Double glazed bay window, double glazed window, radiator, fireplace with wooden surround, ceiling coving, marble effect hearth and back, opening onto;
Fitted Kitchen (4.27m x 1.75m (14'0 x 5'9))
Re-fitted with a range of wall and base mounted units with work surfaces over, single drainer sink unit with mixer taps, fitted oven with four ring electric hob and extractor above, space for washing machine.
Bedroom One (4.29m x 4.09m maximum including en-suite (14'1 x 1)
Double glazed window, radiator, door to;
En-Suite
Corner shower cubicle with shower fittings over, low level WC, pedestal wash hand basin, heated towel rail, extractor fan.
Bedroom Two (3.48m x 3.38m narrowing to 2.21m (11'5 x 11'1 narr)
Double glazed window, radiator, cupboard housing wall mounted central heating boiler, door to;
En-Suite
Shower cubicle with shower fittings over, enclosed cistern WC, vanity wash hand basin with cupboards beneath, double glazed window.
Apartment Access
The apartment access is via an external staircase located to the rear of the building.
Property info
For more information about this property, please contact
Wright Marshall, SK17 on +44 1298 437885 * (local rate)
Disclaimer
Property descriptions and related information displayed on this page, with the exclusion of Running Costs data, are marketing materials provided by Wright Marshall, and do not constitute property particulars. Please contact Wright Marshall for full details and further information. The Running Costs data displayed on this page are provided by PrimeLocation to give an indication of potential running costs based on various data sources. PrimeLocation does not warrant or accept any responsibility for the accuracy or completeness of the property descriptions, related information or Running Costs data provided here.


















.png)