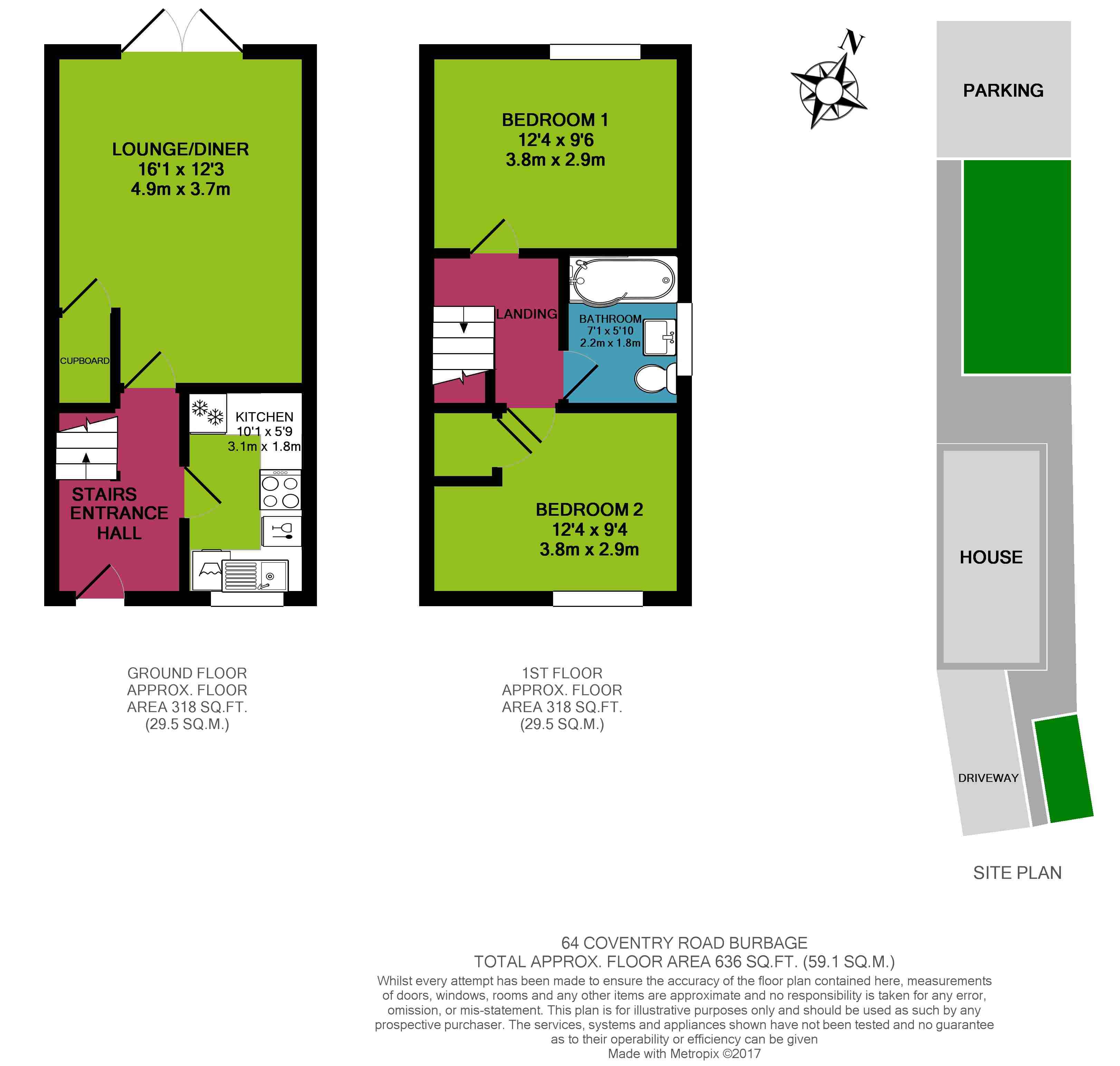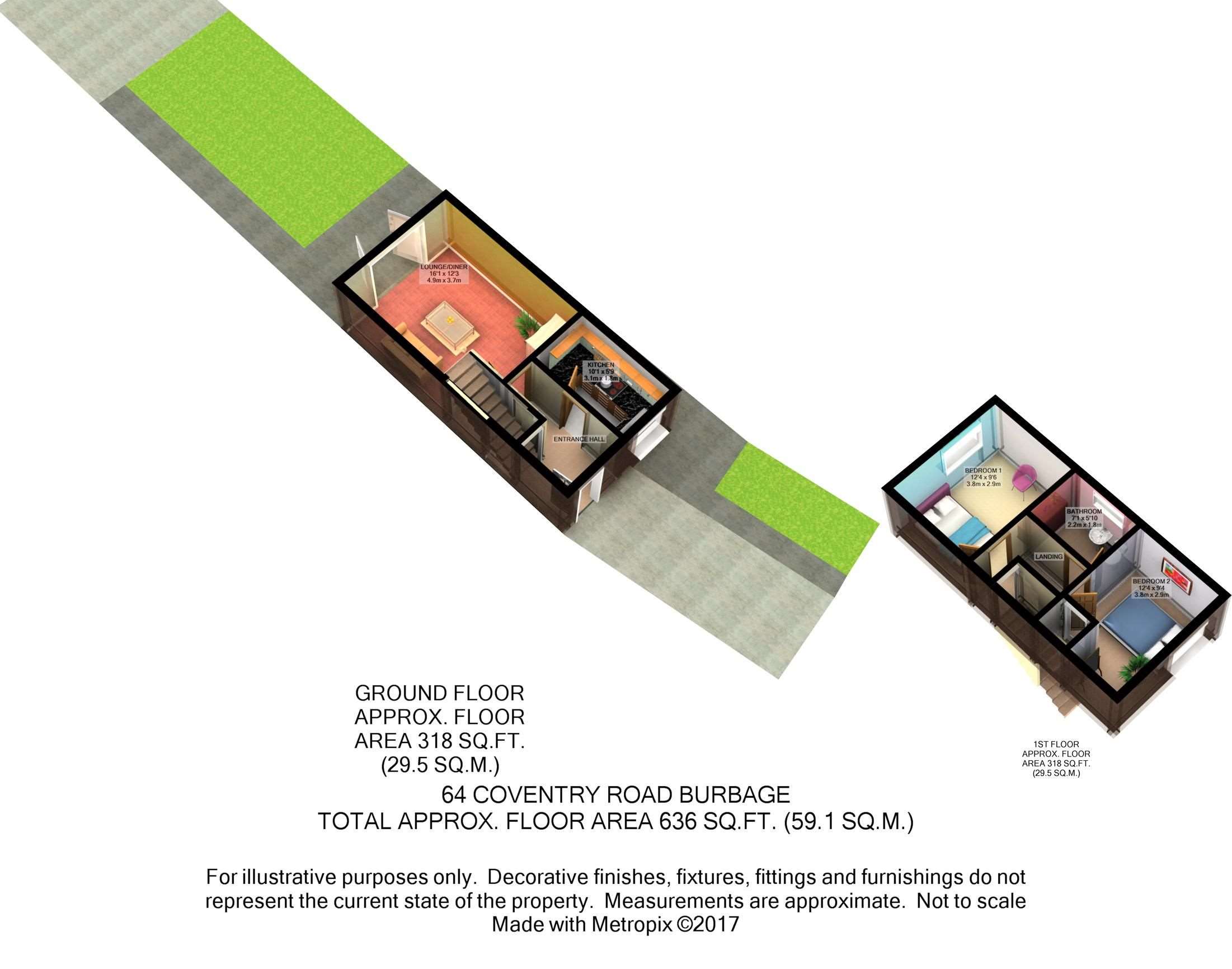Semi-detached house for sale in Coventry Road, Burbage, Hinckley LE10
* Calls to this number will be recorded for quality, compliance and training purposes.
Property features
- No upward chain!
- Short Walk to Windsor Street, Heart of Burbage Village
- Close to Excellent Local Schools and Parks
- Close to Local Amenities and Hinckley Town Centre
- Parking for 3 Vehicles, 1 to the Front and 2 to the Rear
- 2 Excellent Double Bedrooms
- Private Rear Garden with Gate to Rear Parking
- Close to Excellent Local Transport Links
- Call now 24/7 or book instantly online to View
- Ask to see the video tour!
Property description
Ask to see the video tour! Just 25 years old, this is a fantastic opportunity to acquire a modern property which is beautifully presented and is move in ready. Located close to the heart of Burbage, with ample parking to the front and rear and easy access to both the road and rail networks, this is an ideal property for commuters, first time buyers or investors alike. With hard flooring throughout, the ground floor living space flows seamlessly from the spacious Entrance Hall, where coats and boots can be deposited, to the fabulously modern Kitchen comprising gloss grey wall and base units and onto the sizeable Lounge Diner at the rear, with useful under stairs cupboard and double doors opening up onto the Rear Garden. To the first floor there are 2 generous double bedrooms, equal sizes but one with built in storage, and a bathroom with a modern white suite including a P shaped bath with mains shower over and glazed shower screen. Outside, the rear garden is private with a patio, small lawn and a shed with power plus side access to the front of the property. A rear gate leads to the 2 rear parking spaces, one block paved and the other paving and stones. To the front there is block paved parking for a 3rd vehicle.
Ideally situated within yards of Windsor Street, home to several excellent Pubs and Restaurants as well as a great Chip Shop! Burbage holds a Farmers Market on the first Saturday of every month and many annual events, including a Carnival and a Bonfire & Fireworks display. Burbage is effectively a suburb of the larger urban area of Hinckley which offers a regular market, a vast array of shops and restaurants and the exciting £80 million cinema and retail complex, The Crescent. The current regeneration of Hinckley Town Centre also includes a new Leisure Centre which opened in Spring 2016. Hinckley railway station, with its links to Leicester, Birmingham and beyond, is less than 2 miles away. Hinckley also boasts an excellent Golf Club and Marina, with a canalside bar and restaurant and ducks a plenty.
The highly acclaimed Burbage Church of England Infant School on Grove Road is just a 7-minute walk away, as is the associated Junior School, with Sketchley Hill Primary a 10-minute walk. For secondary school students, the very popular Hastings High School is a 20-minute walk and The Hinckley Achool (formerly Hinckley Academy & John Cleveland Sixth Form Centre) is just 3 miles away.
There are a number of green open spaces in Burbage; Britannia Fields, Hinckley Road Recreation Ground, Sketchley Hill Farm Recreation Ground, Brookside Recreation Ground and The Horsepool are all within a few minutes walk and just 3 miles away you will find Burbage Common and Woods - 200 acres of semi- natural woodland and unspoilt grassland.
This property benefits from uPVC double glazing throughout, gas central heating with combi boiler, water meter and mains powered smoke alarms. Access to the rear parking is by way of a private road for which there is no formal maintenance arrangement.
Could you imagine living here? Yes? Well, don't miss out, interest in this house will be high so book your viewing early with Gus Critchlow at EweMove Hinckley by calling (24/7) or simply select a viewing slot online on our website.
This home includes:
- 01 - Entrance Hall
3.09m x 1.91m (5.9 sqm) - 10' 1” x 6' 3” (63 sqft)
Composite front door with decorative, obscured double glazed panels. Laminate wooden flooring. Radiator. Access to Kitchen, Lounge Diner and staircase to the first floor. - 02 - Kitchen
3.08m x 1.75m (5.3 sqm) - 10' 1” x 5' 8” (58 sqft)
Gloss grey wall and base units with complementing wood effect laminate worktop. Cooker hood extractor. Plumbing for both washing machine and slimline dishwasher. Space for tall fridge freezer. UPVC double glazed windows to the front aspect. Ceramic tiled flooring extending underneath units. Combi boiler. Radiator. - 03 - Lounge Diner
4.88m x 3.73m (18.2 sqm) - 16' x 12' 2” (196 sqft)
Half glazed internal door. Laminate wooden flooring. UPVC double glazed French doors onto the Rear Garden. Radiator. TV point. - 04 - Bedroom 1
3.76m x 2.9m (10.9 sqm) - 12' 4” x 9' 6” (117 sqft)
Double bedroom. UPVC double glazed windows to rear aspect. Radiator. TV point. - 05 - Bedroom 2
3.76m x 2.85m (10.7 sqm) - 12' 4” x 9' 4” (115 sqft)
Double bedroom. UPVC double glazed windows to front aspect. Built in storage. Radiator. TV point. - 06 - Bathroom
2.16m x 1.77m (3.8 sqm) - 7' 1” x 5' 9” (41 sqft)
Modern white suite comprising low-level WC, hand basin and P shaped bath with mains shower over. Chrome heated towel rail. Ceramic floor tiles and three-quarter tiled wall. UPVC double glazed windows to side aspect. - 07 - Rear Garden
10m x 5m (50 sqm) - 32' 9” x 16' 4” (538 sqft)
Paved patio area including paths to rear parking area and side access to the front. Shed with hot tub ready 32amp electrical supply, consumer unit and lighting. Remainder laid to lawn. Retractable wall mounted washing line. Pir security lighting. - 08 - Parking
5m x 5m (25 sqm) - 16' 4” x 16' 4” (269 sqft)
In addition to the Driveway out front for 1 vehicle, there are 2 further allocated spaces to the rear of the property, one block paved, the other paved. - 09 - Front Garden
6m x 5m (30 sqm) - 19' 8” x 16' 4” (322 sqft)
Including block paved Driveway for 1 car, paved pathway and remainder laid to lawn. Pir security lighting. Please note, all dimensions are approximate / maximums and should not be relied upon for the purposes of floor coverings.
Additional Information:
Band B
Band C (69-80)
Property info
For more information about this property, please contact
EweMove Sales & Lettings - Hinckley, LE10 on +44 1455 364835 * (local rate)
Disclaimer
Property descriptions and related information displayed on this page, with the exclusion of Running Costs data, are marketing materials provided by EweMove Sales & Lettings - Hinckley, and do not constitute property particulars. Please contact EweMove Sales & Lettings - Hinckley for full details and further information. The Running Costs data displayed on this page are provided by PrimeLocation to give an indication of potential running costs based on various data sources. PrimeLocation does not warrant or accept any responsibility for the accuracy or completeness of the property descriptions, related information or Running Costs data provided here.































.png)
