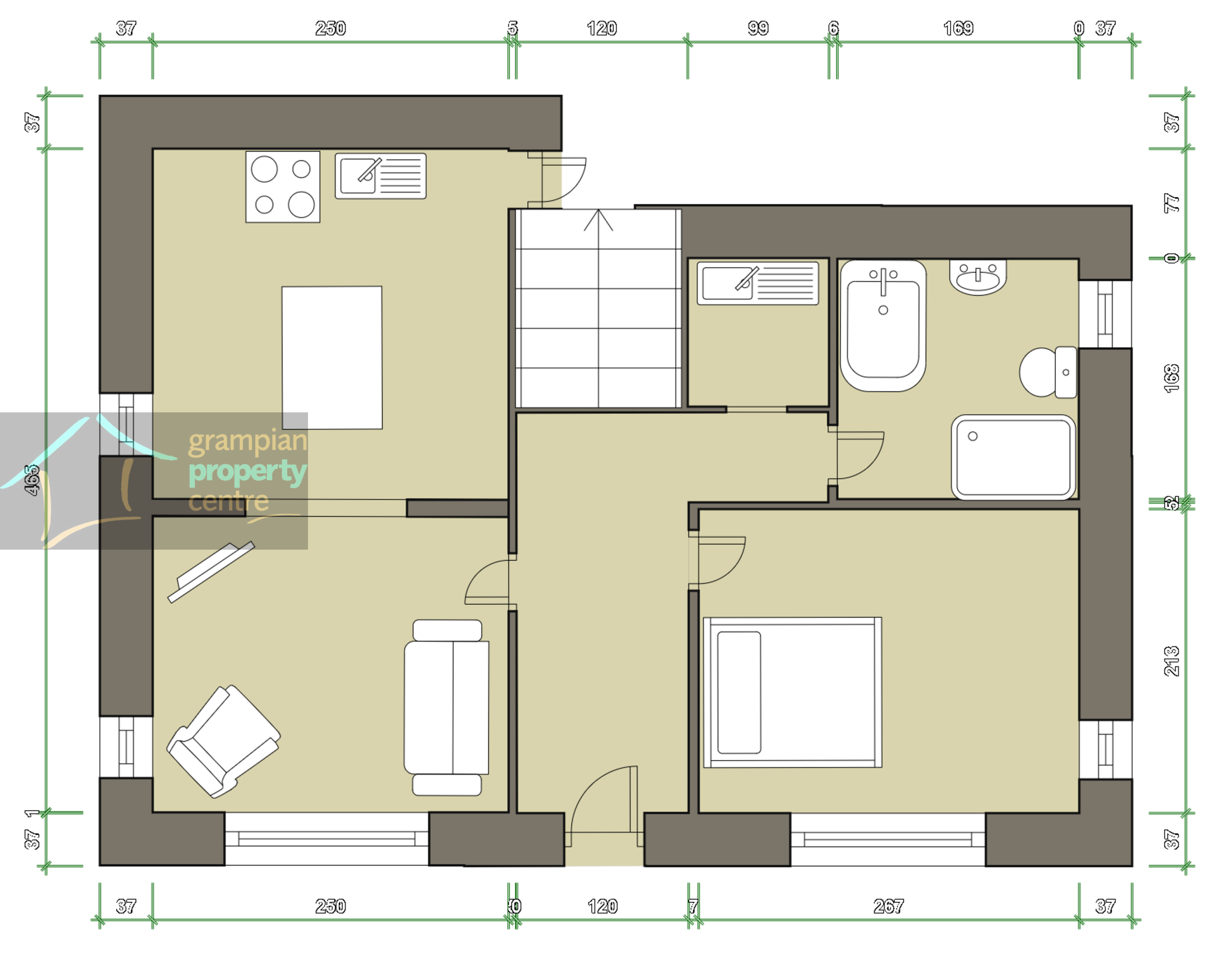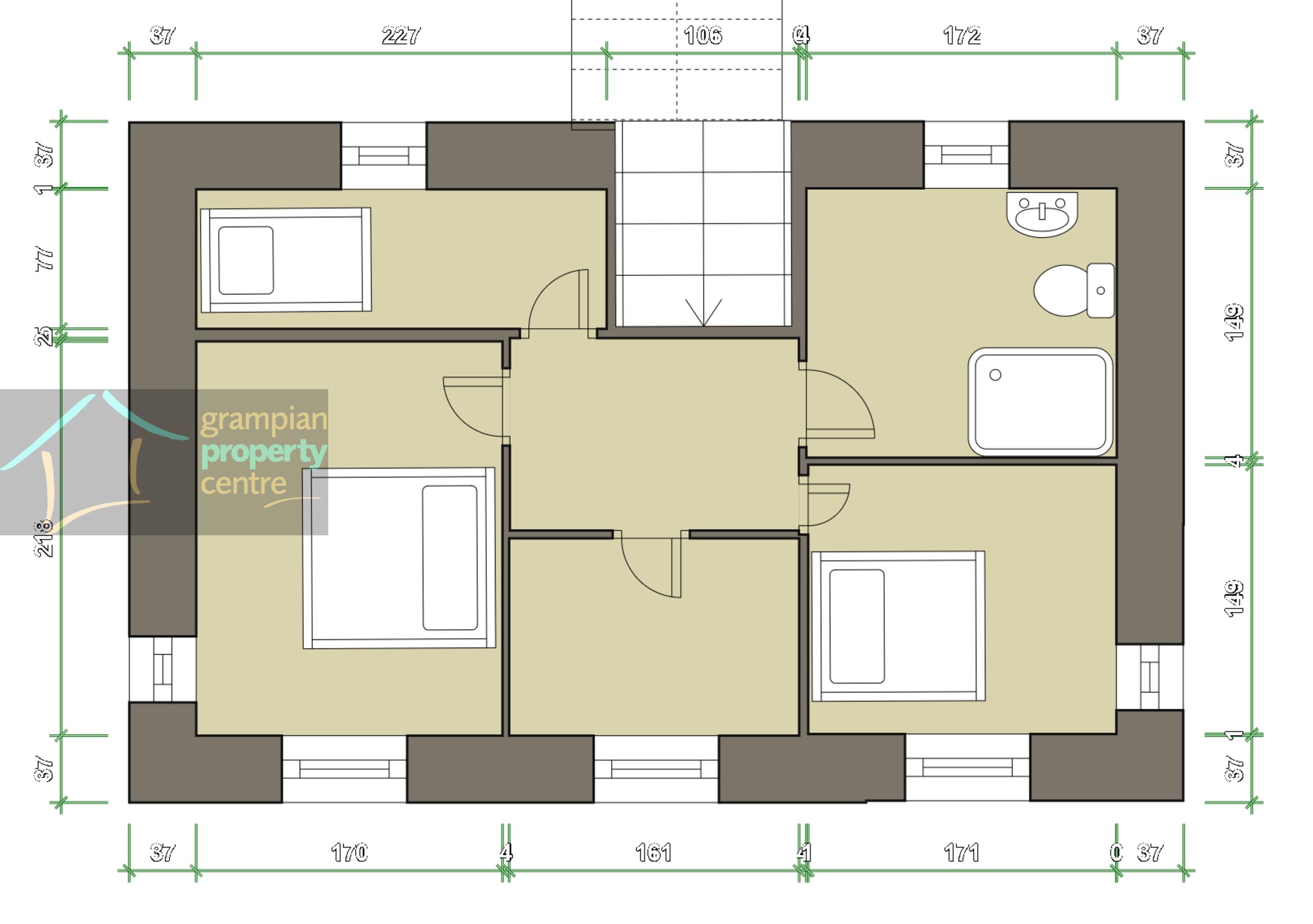Detached house for sale in Dufftown, Keith AB55
* Calls to this number will be recorded for quality, compliance and training purposes.
Property features
- Spacious Detached Family Home
- Walking distance to Dufftown’s local amenities
- Own Driveway
- Double Glazing
- Gas Central Heating
Property description
Located within the Speyside town of Dufftown is this superb 4/5 Bedroom Detached Family Home. Situated within walking distance of the towns amenities this property provides spacious living accommodation and benefits from its Own Driveway with good sized Garden areas to each side of the property.
Accommodation a Hallway, Lounge, Kitchen / Diner, Utility Room, a Ground Floor Bedroom / 2nd Reception Room and a spacious Ground Floor Bathroom. The 1st Floor comprises 4 further Bedrooms and a spacious Shower Room.
Spacious Detached Family Home
Walking distance to Dufftown’s local amenities
Own Driveway
Double Glazing
Gas Central Heating
Entrance to the Property is via a traditional solid wood front door with stained glass panel windows either side which lead into a roomy entrance Hallway.
Hallway – 17’2” (5.23) max x 6’10” (2.07) plus a door recess
A high coved ceiling with 2 pendant light fittings
Mains smoke alarm
Double radiator
A staircase leads up to the 1st floor landing
Exposed varnished floorboards
Lounge – 13’7” (4.13) x 11’11” (3.62) plus window recess
A twin aspect room with an open plan design to the Kitchen area
Comprising a high corniced ceiling with pendant light fitting
Double glazed window to the front fitted with bespoke white window shutters offers far reaching views and a double glazed window to the side
Wood burning stove
Exposed varnished floorboards
Kitchen / Diner – 14’2” (4.32) x 13’7” (4.13) plus window recess
Recessed ceiling lighting with 2 ‘sun tubes’ adding natural light
Double glazed window to the side with window shutters in place
Double radiator
Wall mounted cupboards and fitted base units
Single circular sink with drainer unit and mixer tap
Free-standing gas and electric cooker which is to remain
Slim-line dishwasher to remain
Space to accommodate a fridge/freezer
Recessed shelved storage space
Exposed floorboards
A rear entrance door leads out to a roomy external sheltered storage /walkway area which runs along the rear of the property, storage cupboard and a double glazed door in turn leads out to the gardens
Utility Room – 5’3” (1.59) x 4’3” (1.29)
Pendant light fitting
Fitted base unit with a single sink with mixer tap
Space to accommodate a washing machine
Worcester gas boiler
Vinyl flooring
Ground Floor Bedroom – 13’11” (4.23) x 10’7” (3.22)
A corniced high ceiling with pendant light fitting
Double glazed window to the front fitted with bespoke white wooden window shutters and offering far reaching views
Double glazed window to the side
Double radiator
An open fireplace with tiled inlays either side
Exposed varnished floorboards
Ground Floor Bathroom – 9’5” (2.86) x 9’4” (2.84) plus window recess
Ceiling light fitting
Double glazed frosted window to the side
Double radiator
A 4-piece suite comprising a free-standing roll top bath with mixer tap and shower fitting
Quadrant shower cubicle with a twin head mains shower, wet wall finish and glass shelving within
Pedestal wash basin and press flush W.C
Varnished floorboards
1st Floor Accommodation
A staircase featuring a stained glass window leads up to the landing
Landing
Pendant light fitting
Loft access hatch
Mains smoke alarm
Double radiator
Exposed varnished floorboards
Bedroom One – 14’1” (4.29) plus window recess and max x 12’3” (3.73) max
A twin aspect room comprising a coved ceiling with pendant light fitting
Double glazed window to the front offering far reaching views and a double glazed window to the side
Double radiator
Open fireplace with tiled inserts either side
Recessed shelved alcove
Exposed varnished floorboards
Bedroom Two – 12’5” (3.78) plus a door and window recess x 11’4” (3.45) plus window recess
A twin aspect room comprising a coved ceiling with pendant light fitting
Double glazed window to the front offering far reaching views and a double glazed window to the side
Double radiator
Open fireplace with tiled inserts either side
Exposed varnished floorboards
Bedroom Three – 14’1” (4.29) x 6’7” (1.99) plus window recess
Ceiling light fitting
Double glazed window to the rear
Double radiator
Exposed painted floorboards
Bedroom Four / Office – 10’9” (3.27) max into window recess x 10’ (3.05)
Pendant light fitting
Double glazed window to the front offering far reaching views
Double radiator
Exposed varnished floorboards
Shower Room – 14’ (4.27) max into door recess x 9’3” (2.81) plus window recess
A spacious room comprising a ceiling light fitting
Double glazed frosted window to the rear
Double radiator
Double shower cubicle enclosure with wet wall finish within and mains twin head shower
Pedestal wash basin and press flush W.C
Recessed shelved alcove providing storage space and a built-in storage cupboard housing the hotwater tank
Exposed varnished floorboards
Gardens
The property benefits from generous sized gardens to both sides of the property
The gardens are elevated and offer attractive views out towards the front of the property
A decked seating area with garden pond feature, wood store and storage shed
Driveway
A private driveway which is gated, this leads to a sheltered car port.
Note 1
All fitted blinds, floor coverings and light fittings are to remain. The owners inform us that all open fires within the property are working an operational.
Property info
For more information about this property, please contact
Grampian Property Centre, IV30 on +44 1343 337002 * (local rate)
Disclaimer
Property descriptions and related information displayed on this page, with the exclusion of Running Costs data, are marketing materials provided by Grampian Property Centre, and do not constitute property particulars. Please contact Grampian Property Centre for full details and further information. The Running Costs data displayed on this page are provided by PrimeLocation to give an indication of potential running costs based on various data sources. PrimeLocation does not warrant or accept any responsibility for the accuracy or completeness of the property descriptions, related information or Running Costs data provided here.

















































.png)
