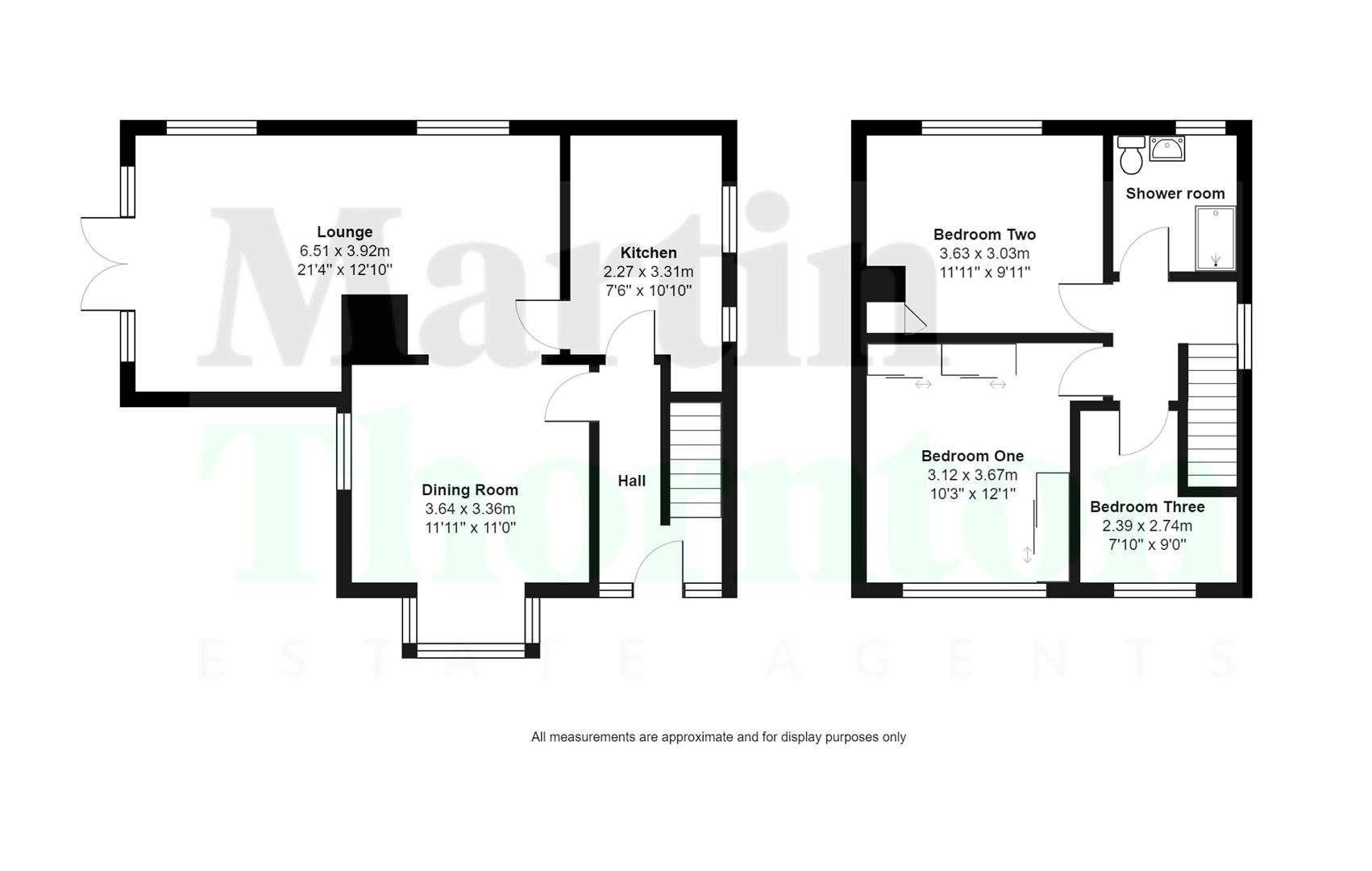Detached house for sale in Stafford Hill Lane, Kirkheaton, Huddersfield HD5
* Calls to this number will be recorded for quality, compliance and training purposes.
Property description
**un-expectedly re-offerred**
Enjoying an enviable semi-rural setting and located on the edge of this popular and well-regarded village is this three-bedroomed detached home. The property is located with ease of access to amenities within the village and nearby retail park and would also make an excellent commuter base. There is excellent potential to extend and redesign if deemed necessary (subject to the relevant permissions). The accommodation comprises an entrance hallway, dining room with bay window, extended living room with French doors, kitchen with integrated appliances. On the first floor are three bedrooms and a shower room. There is a gas-fired central heating system, a security system and uPVC double glazing. Externally, there is a driveway providing parking and access to the garage. The gardens have lawned areas and patios that wrap around the property and take full advantage of the southerly aspect.
Entrance Hallway
A composite external door with opaque glazed panels gives access to the hallway where there is a staircase with a useful storage cupboard below. The flooring extends through into the adjoining kitchen and there is a radiator. Off the hallway, a timber and glazed door leads to the dining room.
Dining Room
This reception room is positioned at the front of the property and has a dual aspect with front and side uPVC windows. This large formal dining room could equally be a second sitting room and has wall light points, open display units with shelving and storage cupboards and a radiator. An archway leads to the living room.
Living Room
This reception room is positioned at the rear of the property and has a single storey side extension with additional uPVC rear windows and French doors with matching side screens leading out into the garden. There is an electric fire, a serving hatch through to the kitchen and two radiators.
Kitchen
This kitchen has wall cupboards and base units with working surfaces, part tiled surrounds and a stainless steel sink with mixer tap and single drainer. Integrated appliances include an electric oven and hob with a pull-out-style filter hood. There is plumbing for an automatic washer and space for a freestanding fridge and freezer. Within the kitchen is the Baxi condensing boiler for the gas-fired central heating system along with twin uPVC windows. The kitchen can be accessed from the living room and hallway.
First Floor Landing
From the hallway, the staircase rises to the first floor landing which has a side uPVC window.
Bedroom One
This large double bedroom is positioned at the front of the property and has built-in sliding door wardrobes, two of which have mirror fronts. The uPVC window enjoys a pleasant rural outlook towards Emley Moor in the distance. The room also has a radiator.
Bedroom Two
This double bedroom is positioned at the rear of the property and can accommodate fitted or freestanding furniture. There is a built-in shelved storage cupboard, a rear uPVC window and a radiator.
Bedroom Three
This single bedroom has a uPVC window that enjoys a similar outlook to the master bedroom, looking towards Emley Moor in the distance and a radiator.
Shower Room
This room has a double shower cubicle with glazed door and wall-mounted hand-held shower fitting, a hand basin with storage cupboards and a low-level WC with concealed cistern. There is tiling to the walls, along with floor tiling, ceiling downlighting and an upright chrome ladder-style radiator. There is also an opaque uPVC window.
External Details
The property stands almost centrally within a good-sized plot and has a level lawned garden with low level walling. At the side of the property there is parking and an external water supply. The driveway to the left hand side provides further parking and access to the garage. There is a decorative gravel border with shrubs. The principal garden is to the side of the property and enjoys a southerly aspect, being a real sun trap. There is a part paved seating area to the rear of the garage along with a triangular vegetable plot, a good-sized paved seating area in the corner and a further seating area adjoining the French doors in the living room. There is a further lawned area and yet another seating area.
Tenure
01/08/2023- vendor confirmed the property is freehold.
Property info
For more information about this property, please contact
Martin Thornton Estate Agents, HD3 on +44 1484 973724 * (local rate)
Disclaimer
Property descriptions and related information displayed on this page, with the exclusion of Running Costs data, are marketing materials provided by Martin Thornton Estate Agents, and do not constitute property particulars. Please contact Martin Thornton Estate Agents for full details and further information. The Running Costs data displayed on this page are provided by PrimeLocation to give an indication of potential running costs based on various data sources. PrimeLocation does not warrant or accept any responsibility for the accuracy or completeness of the property descriptions, related information or Running Costs data provided here.










































.png)
