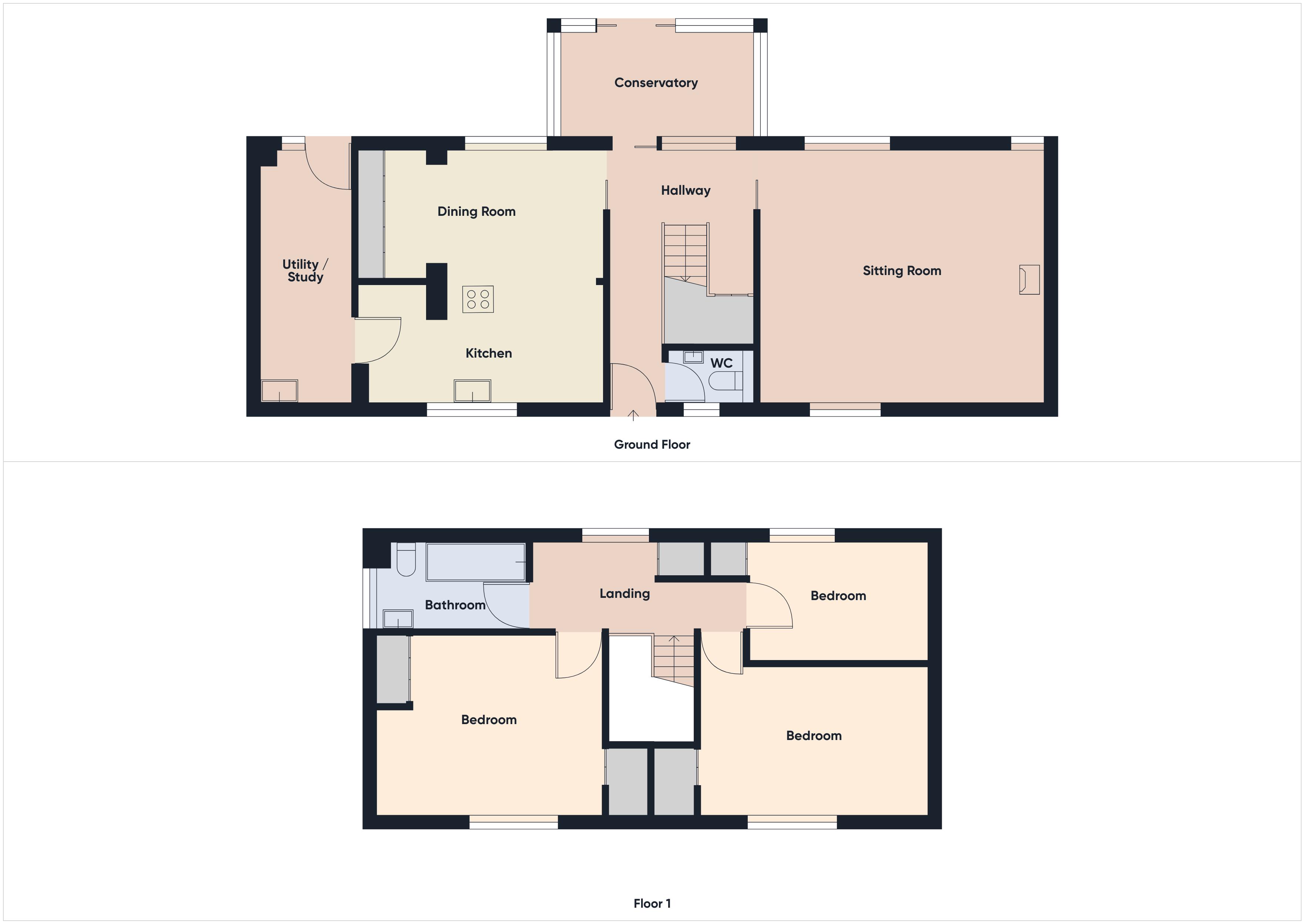Detached house for sale in Pightle Close, Elmswell, Bury St. Edmunds IP30
* Calls to this number will be recorded for quality, compliance and training purposes.
Property features
- Chain Free!
- Substantial Home In Quiet Setting
- Three Good Size Bedrooms
- Gas Central Heating
- Modern Open Plan Kitchen/Dining Room
- Large Sitting Room With Log Burner
- Garage & Off Street Parking
- Private Generous Gardens
- Close To The Centre Of A Very Well Served Village
- Look Closer Today With Our Virtual Viewing!
Property description
Sought after village-large private garden!
Available chain free is this delightful home is an excellent location, within walking distance to amenities and great transport links. A generous well-presented home with a large sitting room complete with log burner, a modern kitchen/dining room with additional utility/study. A sunny conservatory overlooks the garden, and a cloakroom completes the ground floor accommodation. On the first floor are three generous sized bedrooms with a family bathroom and a spacious landing. Outside, the front benefits from a pleasant outlook of the green and the rear garden is a great size being private and well established. There is an off street parking space in front of the single garage to the rear of the property. An internal viewing is highly recommended – call us now to book your viewing today!
Entrance Hallway (12' 9'' x 3' 2'' (3.88m x 0.96m) decreasing to 9' 2'' x 9' 3'' (2.79m x 2.82m))
Understairs storage cupboard, stairs to first floor and radiator. Window to rear looking over conservatory. Sliding doors to kitchen, sitting room and conservatory.
Sitting Room (18' 3'' x 16' 1'' (5.56m x 4.90m))
A large room with a stylish log burner. Dual aspects windows to front and rear. Two radiators.
Kitchen/Dining Room (13' 7'' x 8' 7'' (4.14m x 2.61m) decreasing to 13' 1'' x 5' 7'' (3.98m x 1.70m))
A modern open plan kitchen with a good range of wall and base, cupboard and drawer units with useful island. Integrated appliances including eye-level double oven, microwave, fridge and freezer, electric hob with extractor hood over and dishwasher. Inset sink and half with drainer. Ample space for a dining table with built in storage cupboards. Radiator, glass splashback and window to rear. There is a frosted window to front with the property number etched into it.
Utility Room/Study (15' 9'' x 6' 2'' (4.80m x 1.88m))
Wall and base units with space and plumbing under for a washing machine and tumble dryer. Stainless steel sink and drainer. Radiator. Window to rear and door to rear into garden.
Conservatory (12' 0'' x 7' 5'' (3.65m x 2.26m))
Glass and uPVC conservatory with sliding doors to rear into garden.
Cloakroom (5' 0'' x 3' 8'' (1.52m x 1.12m))
Wash basin, WC and radiator. Partly tiled walls, tiled flooring and window to front.
First Floor Landing (13' 4'' x 5' 9'' (4.06m x 1.75m))
Wide hallway with living space. Storage cupboard. Window to rear and loft access hatch.
Bedroom 1 (14' 7'' x 11' 9'' (4.44m x 3.58m))
Double bedroom with three built in wardrobes. Window to front with views over the green. Radiator.
Bedroom 2 (14' 8'' x 9' 8'' (4.47m x 2.94m))
Double bedroom with built in wardrobe. Window to front overlooking green. Radiator.
Bedroom 3 (11' 6'' x 7' 10'' (3.50m x 2.39m))
Small double/single bedroom. Storage cupboard. Window to rear and radiator.
Bathroom (9' 10'' x 5' 8'' (2.99m x 1.73m))
Bath with shower over. Pedestal wash basin, WC and radiator. Partly tiled walls and window to side.
Front
Laid to lawn with a pathway to entrance. Views over the green.
Rear Garden
A beautiful south facing garden that is mainly laid to lawn with an abundance of mature, well established shrubs and trees. Paved patio seating area and paved pathway leading to rear access gate. Garden shed. Benefits from plenty of privacy. Enclosed by fencing.
Garage (17' 7'' x 9' 0'' (5.36m x 2.74m))
Up and over door. Power and lighting. Private off road parking space in front.
Property info
For more information about this property, please contact
All Homes, IP31 on +44 1359 217840 * (local rate)
Disclaimer
Property descriptions and related information displayed on this page, with the exclusion of Running Costs data, are marketing materials provided by All Homes, and do not constitute property particulars. Please contact All Homes for full details and further information. The Running Costs data displayed on this page are provided by PrimeLocation to give an indication of potential running costs based on various data sources. PrimeLocation does not warrant or accept any responsibility for the accuracy or completeness of the property descriptions, related information or Running Costs data provided here.




























.png)